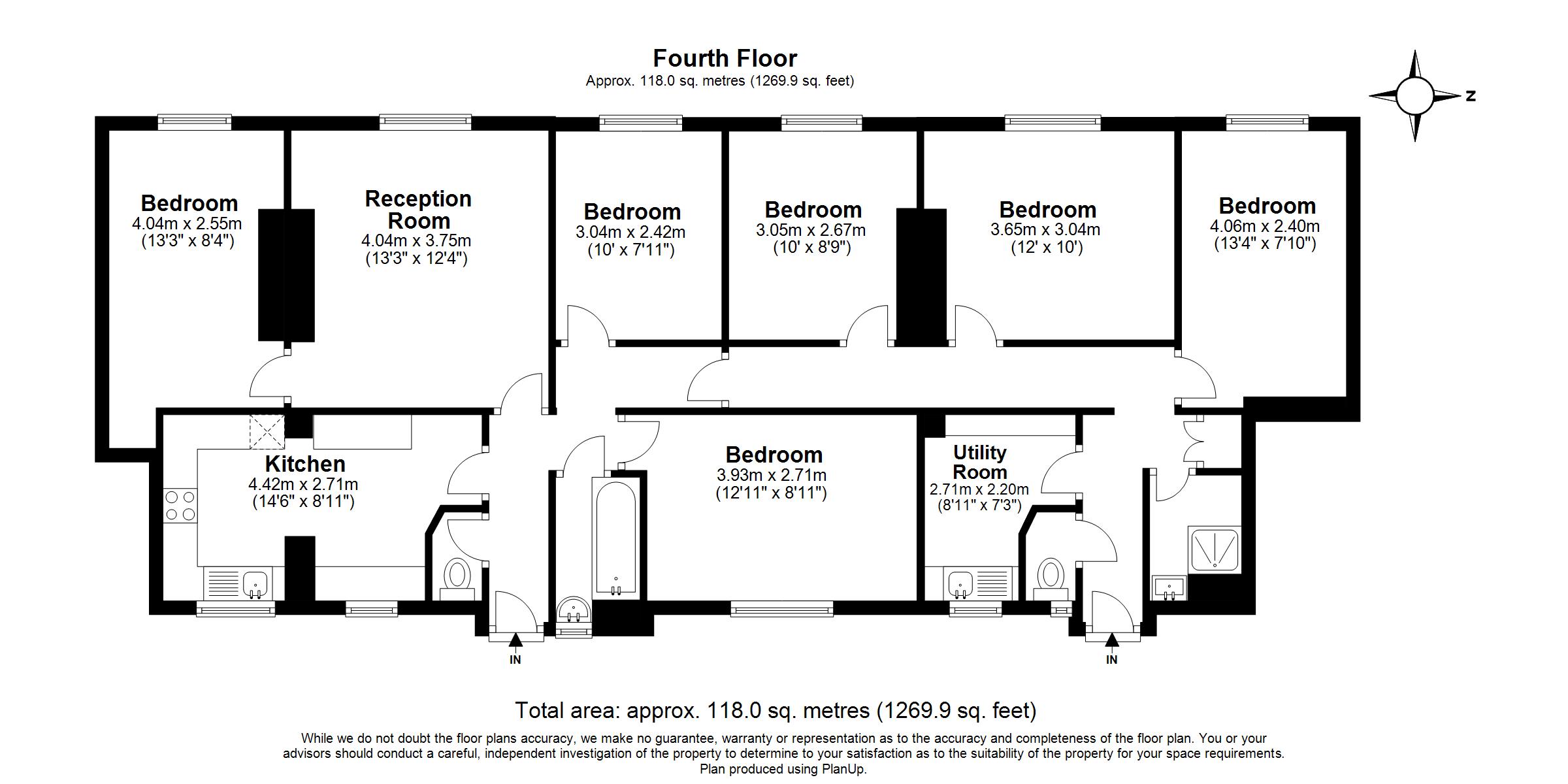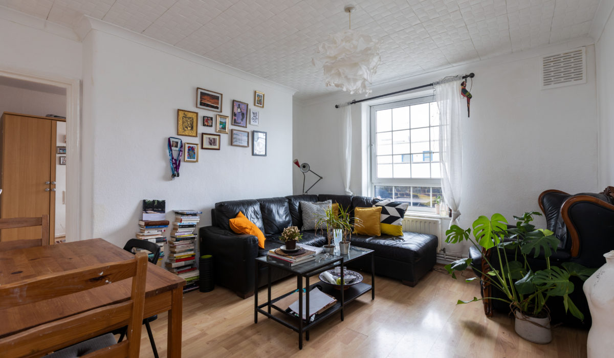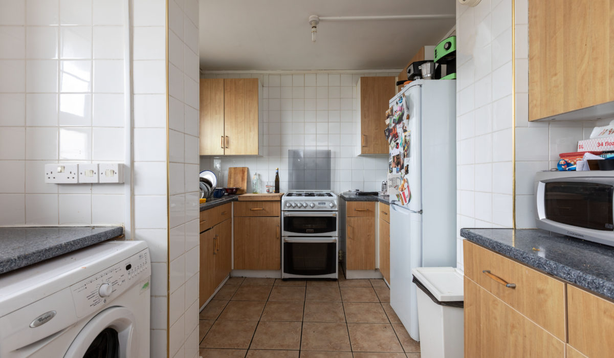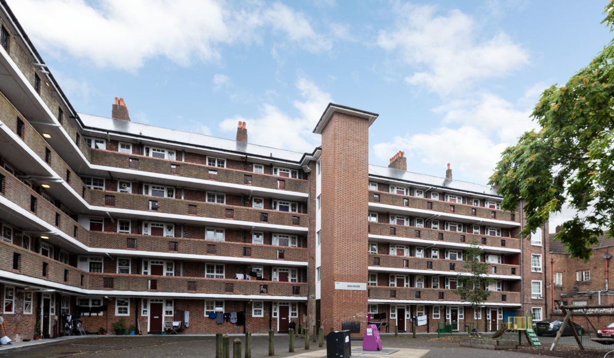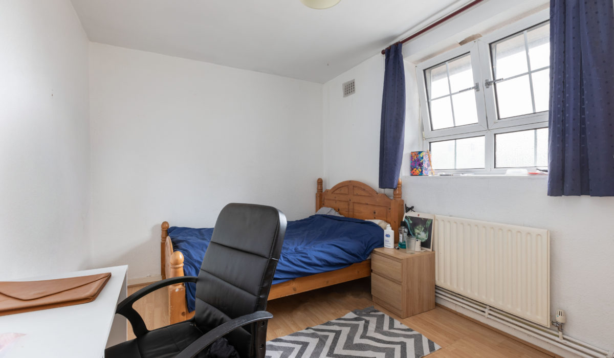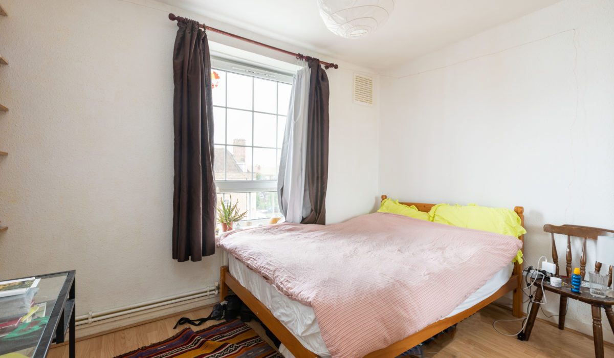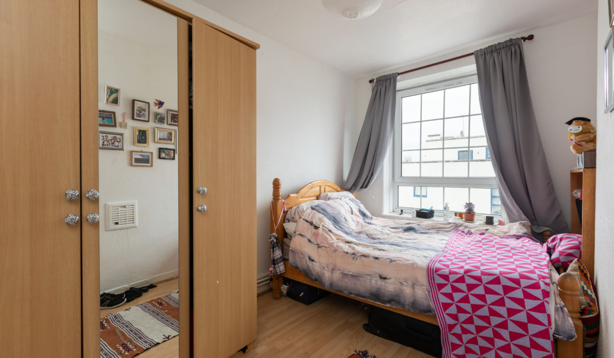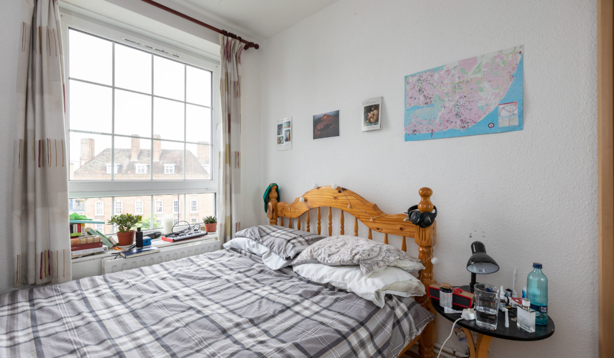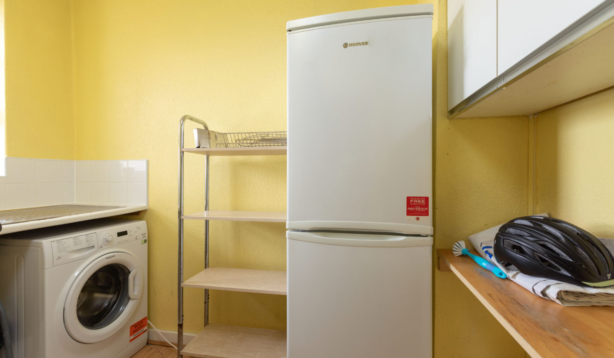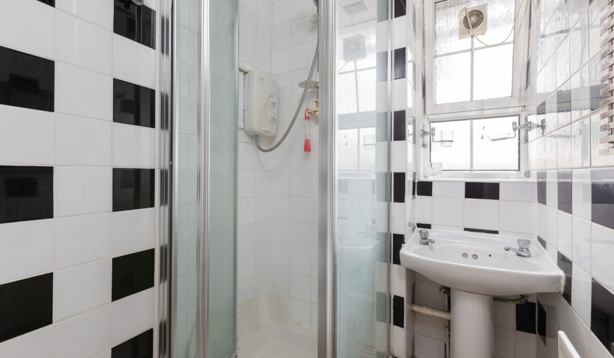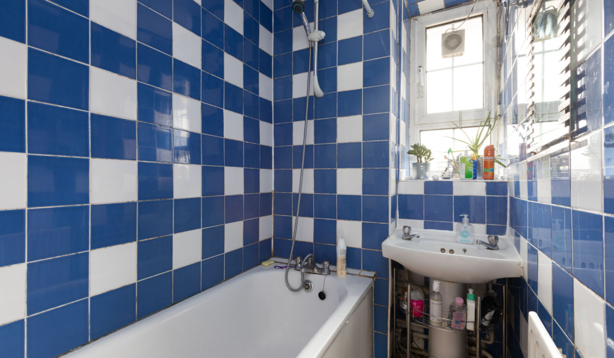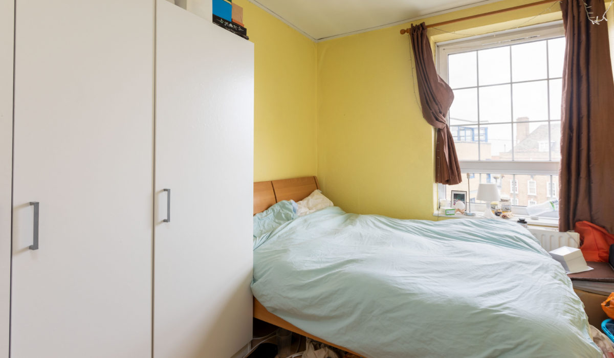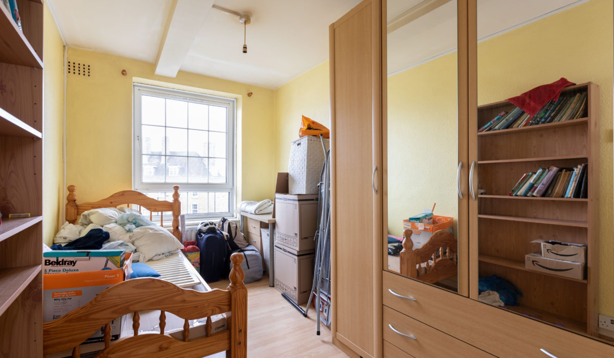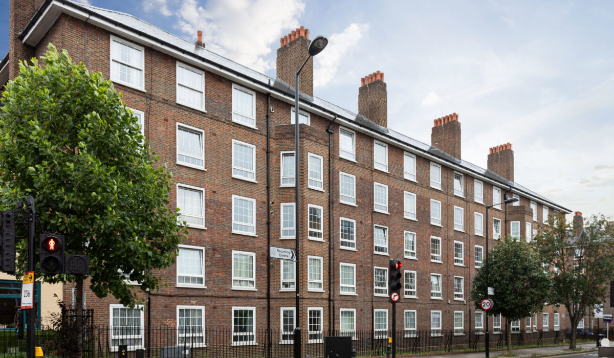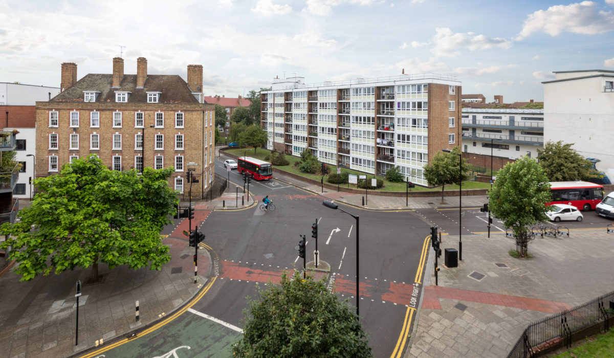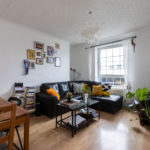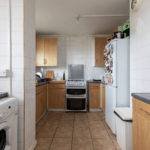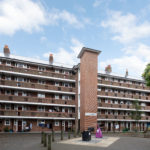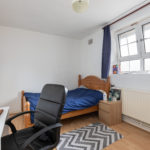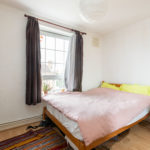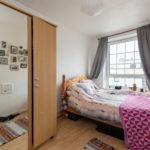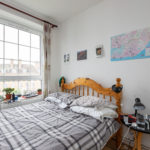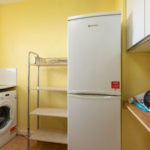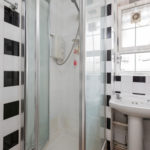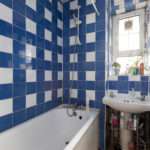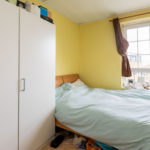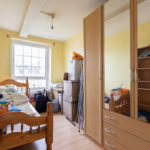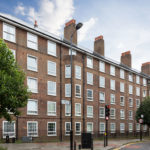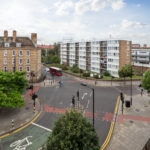Ada House, Ada Place, Bethnal Green, London E2
Guide Price: £650,000 - £700,000 L/H. 2
2
PLENTY OF ROOMS !!! Surprisingly large six bedroom apartment arranged over 1,269 square feet within this 1930’s built block. Close to local amenities, serving the trendy bars and restaurants of Hoxton, Shoreditch and London Fields. Excellent transport links with London Fields moments within walking distance. Call now to book your exclusive viewing slot.
Key Features
- Six bedrooms
- Spacious Living Room
- Two Bathrooms
- Fitted Kitchen / Diner
- Excellent transport links
- Close to local amenities
- Victoria Park
- London Fields Station
Guide Price: £650,000 - £700,000
Located in one of London's sought after postcode is this spacious six bedroom apartment on the fourth floor of this 1930's built block. Located moments away from London Fields overground station. This bright and airy property with neutral decor throughout comprises a spacious lounge, a fitted kitchen large enough to dine in, two bathrooms and two separate WC's, double glazed windows and wood laminate flooring throughout.
Excellent location with close proximity to Columbia Road flower market, Victoria Park as well as a plethora of fine bars and restaurants including Brawn, Campania and the Royal Oak, whilst the trendy Brick Lane and Old Spitalfields market are a short walk away. It has good access to local amenities with excellent transport links. Don't miss out on this opportunity, call now to arrange your exclusive viewing slot.
Entrance / Hallway:
Wood laminated floor, two single radiators, storage cupboards, access to rooms, kitchen and bathrooms.
WC:
Fully tiled, low level flush, front aspect double glazed window.
Bathroom One:
Fully tiled, bathtub with shower attachment, sink with mixer tap, front aspect double glazed window.
Kitchen: 14’6” x 8’11” (4.45m x 2.47m)
Fully tiled, gas cooker with extractor fan, various eye and low level units, washing machine, chrome mixer tap sink, front aspect double glazed windows, various power sockets and light fittings. Large enough to dine in.
Reception Room: 13’3” x 12’4” (4.05m x 3.78m)
Rear aspect, spacious, wood laminate flooring, large double radiator, various power sockets and light fittings.
Bedroom One: 13’4” x 7’10” (4.08m x 2.16m)
Wood laminate flooring, front aspect double glazed window, radiator, various power sockets and light fittings.
Bedroom Two: 12’ x 10’ (3.66m x 3.05m)
Wood laminate flooring, rear aspect double glazed window, radiator, various power sockets and light fittings.
Bedroom Three: 10’ x 8’9” (3.05m x 2.71m)
Wood laminate flooring, rear aspect double glazed window, radiator, various power sockets and light fittings.
Bedroom Four: 10’ x 7’11” (3.05m x 2.17m)
Wood laminate flooring, rear aspect double glazed window, radiator, various power sockets and light fittings.
Bedroom Five: 12’11” x 8’11” (3.69m x 2.47m)
Wood laminate flooring, rear aspect double glazed window, radiator, various power sockets and light fittings.
Bedroom Six: 13’3” x 8’4” (4.05m x 2.56m)
Wood laminate flooring, rear aspect double glazed window, radiator, various power sockets and light fittings.
Utility Room: 8’11” x 7’3” (2.47m x 2.22m)
Wood laminate flooring, free standing washing machine, storage units, sink with mixer taps and front aspect double glazed window.
WC:
Fully tiled, low level flush, front aspect double glazed window.
Bathroom Two:
Fully tiled, shower cubicle, sink with mixer tap, front aspect double glazed window.
