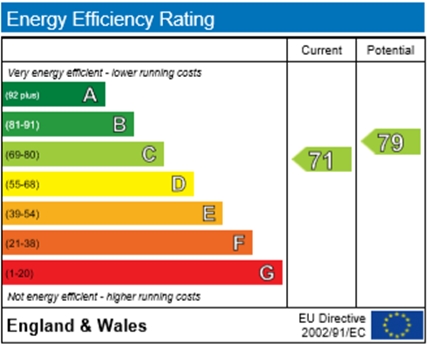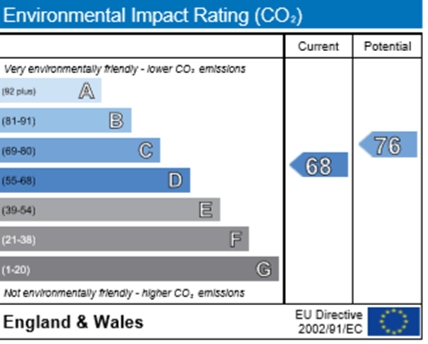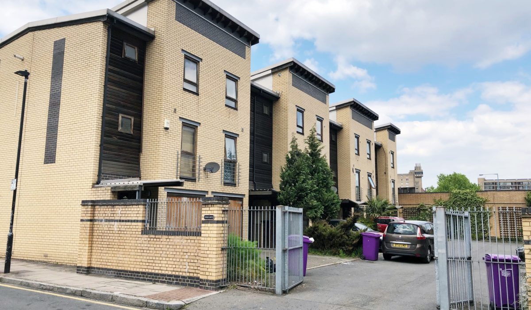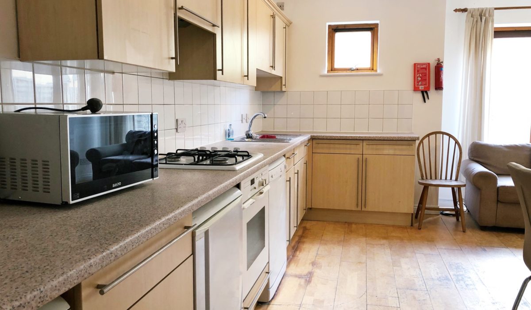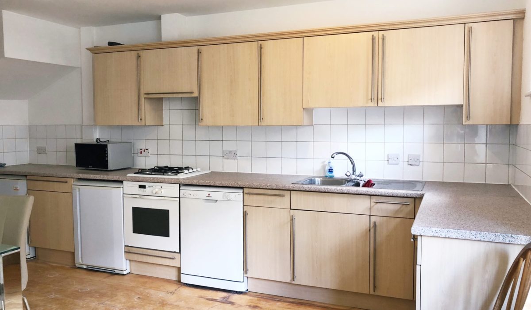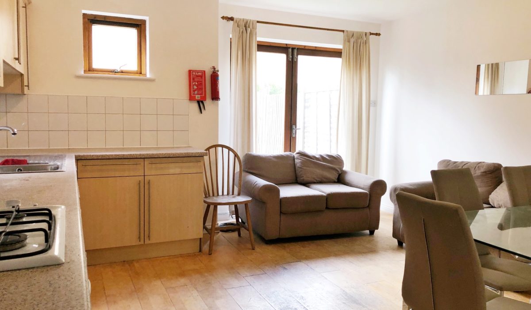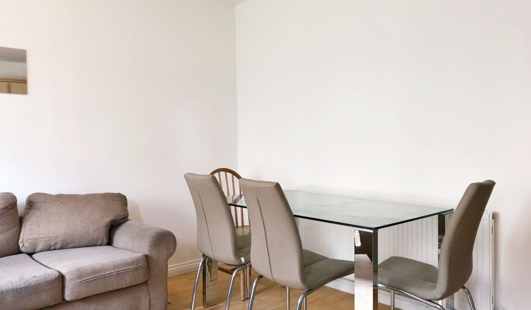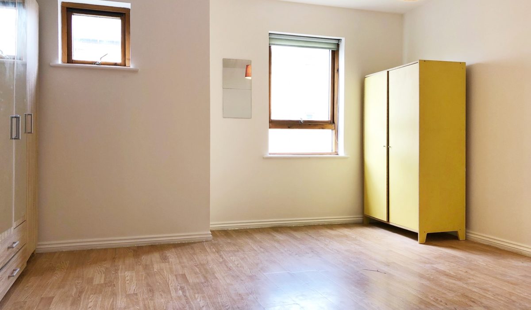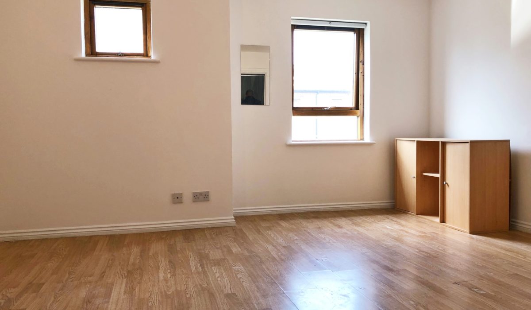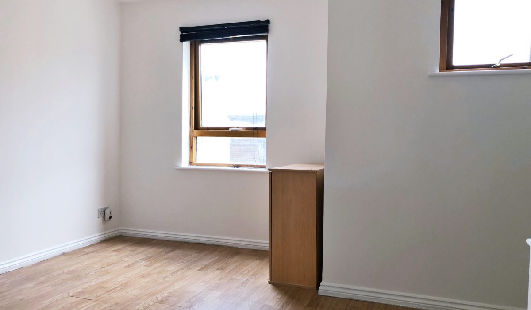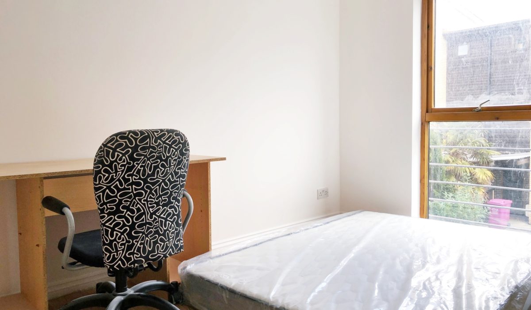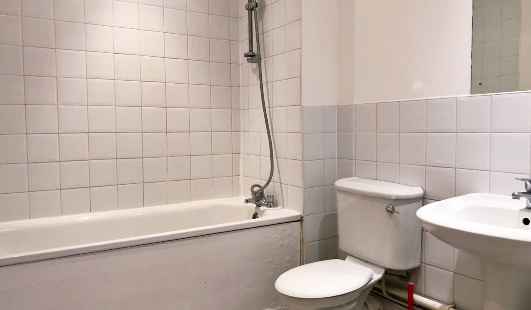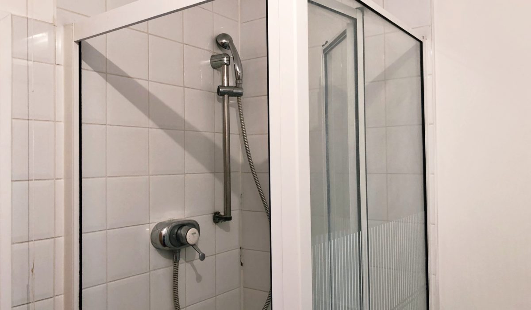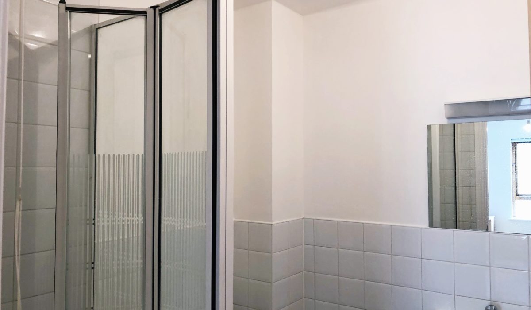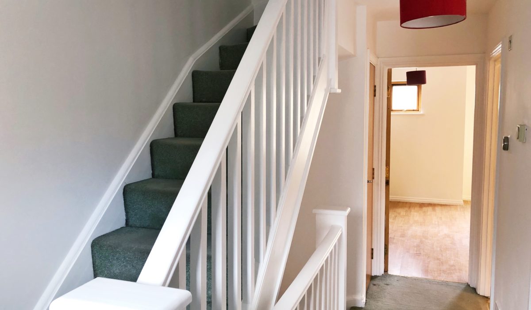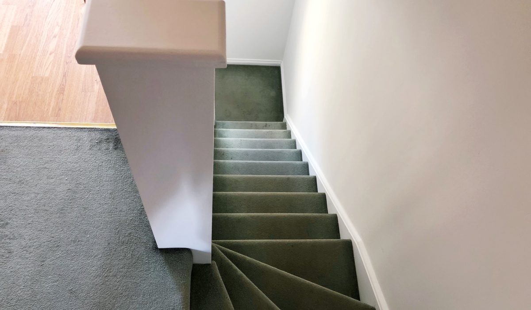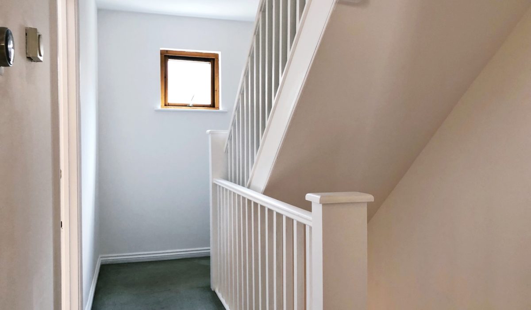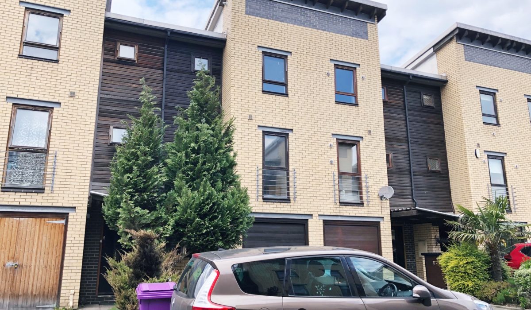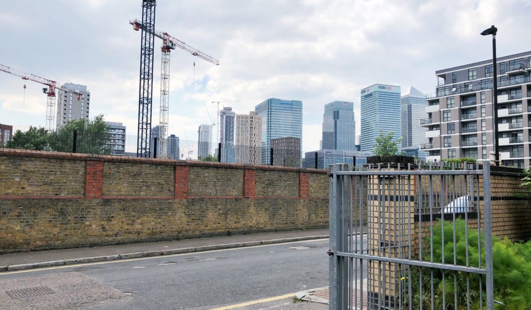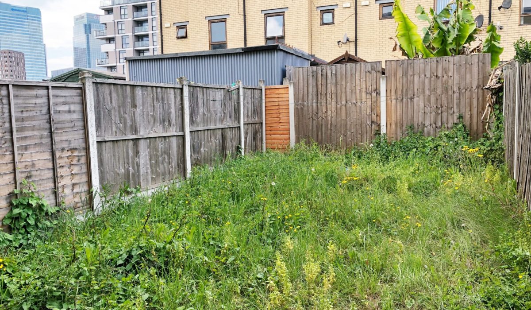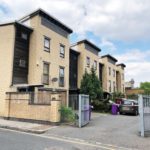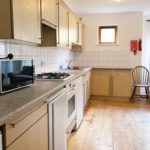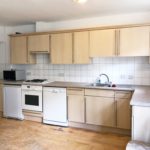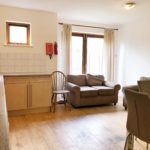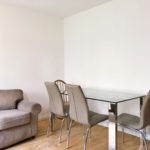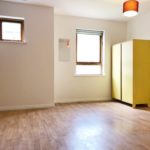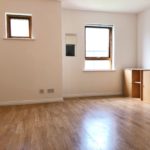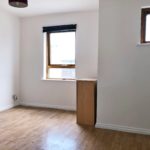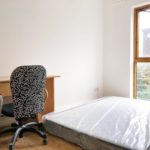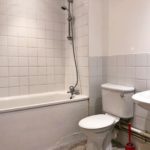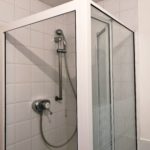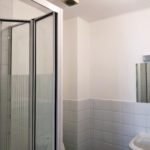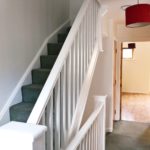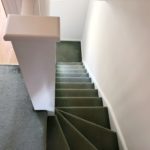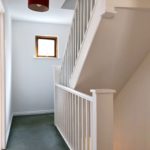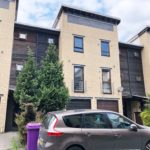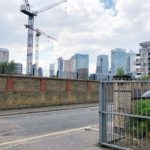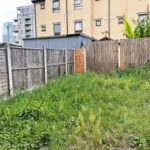Indigo Mews, Ashton Street, Poplar, London E14
Guide Price: £2,185 - £2,485 PCM 2
1
2
1
CALLING ALL FAMILIES / SHARERS !!! Light and airy 4 bedroom townhouse boasting modern fitted kitchen with great entertaining area, 4 good sized bedrooms with master bedroom having an en-suite and a separate family bathroom. Off street parking space for one car. Situated near All Saints/Blackwall DLR. Excellent transport links with the A13 and A12 being easily accessible. Available now, Call to arrange a viewing.
Key Features
- Off Street Parking
- Bright & Spacious
- Neutral Decor
- Close to Amenities
- All Saints DLR / Blackwall DLR
- Private Garden
- Available Now
- Furnished
Guide Price: £2,185 - £2,485 PCM
Well situated for Canary Wharf, All Saints and Blackwall DLR with easy access to the City and West end. This 4 bed townhouse is walking distance from a host of local convenience stores, restaurants and bars. Canary Wharf shopping malls is only moments away and offers an array of amenities such as Zara, Mac, Waitrose and many more. Excellent transport links with the A13 and A12 being easily accessible. Added benefit of having an off street parking space for one vehicle.
Available immediately. Call today to arrange your viewing slot.
Hallway / Entrance
Laminate flooring, under stairs storage, washing machine, radiator, light fittings. Ample storage on each landing.
Kitchen / Reception: 16'71 x 14'20 (4.87m x 2.26m)
Fitted base and eye level unit, laminate worktop, gas cooker with extractor hood, part tiled walls, laminate flooring, stainless steel sink with mixer tap, washing machine, fridge freezer, dish-washer, various power points. Dining table and chairs, access to rear garden.
Garden: 28' (8.53m)
Part paved, part lawn with wooden fence surround.
FIRST FLOOR:
Bedroom 1: 14'21 X 12'95 (4.26m x 3.65m)
Laminate flooring throughout, double bed, wardrobe, rear aspect double glazed windows, neutral decor, various power sockets, radiator.
Bedroom 2: 11'23 x 7'73 (3.35m x 2.13m)
Laminate flooring throughout, double bed, wardrobe, front aspect double glazed windows, neutral decor, various power sockets, radiator.
Bathroom: 7'88 x 6'34 (2.13m x 1.83m)
Vinyl flooring, part tiled walls, 3 piece bathroom suite, wash hand basin with mixer tap, low level flush WC, bathtub with shower fittings, radiator and extractor.
SECOND FLOOR:
Bedroom 3: 14'23 x 11,25 (4.27m x 3.35m)
Laminate flooring throughout, double bed, wardrobe, front aspect double glazed windows, neutral decor, various power sockets, radiator.
Master Bedroom: 14'22 x 11'52 (4.27m x 3.35m)
Laminate flooring throughout, double bed, wardrobe, rear aspect double glazed windows, neutral decor, various power sockets, radiator.
En-suite: 6'70 x 5'60 (1.83m x 1.52m)
Part tiled three piece en-suite. Low level flush WC, wash basin with chrome mixer tap, shower cubicle, mirror, heated towel rail.
