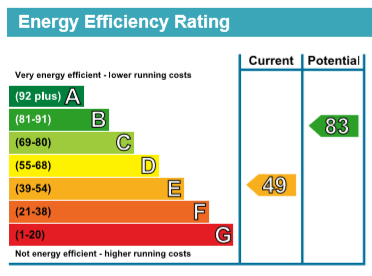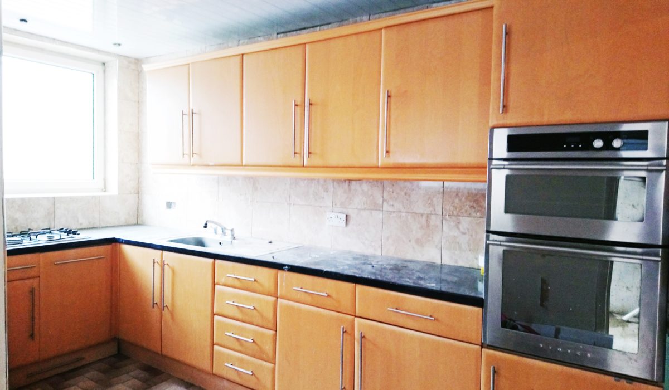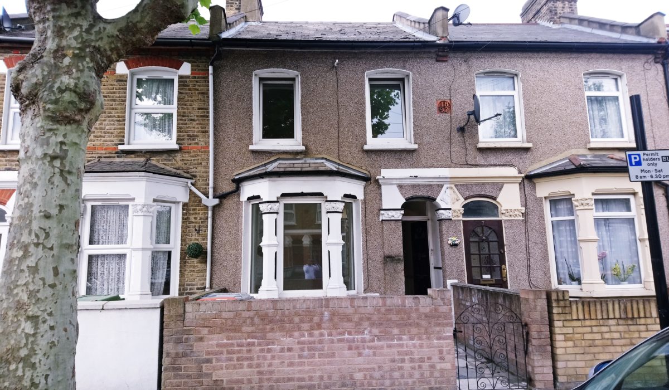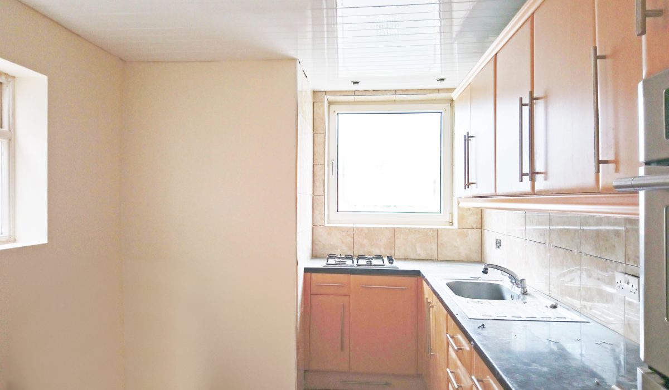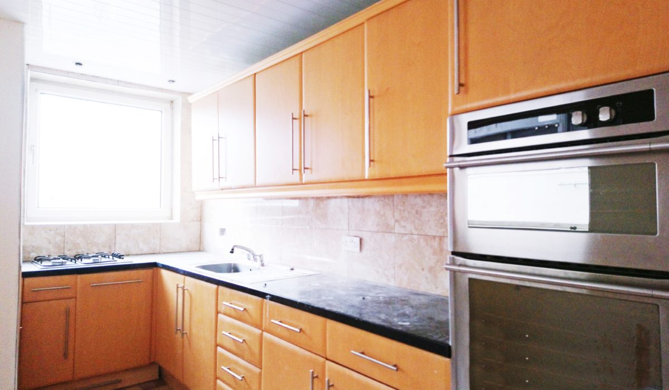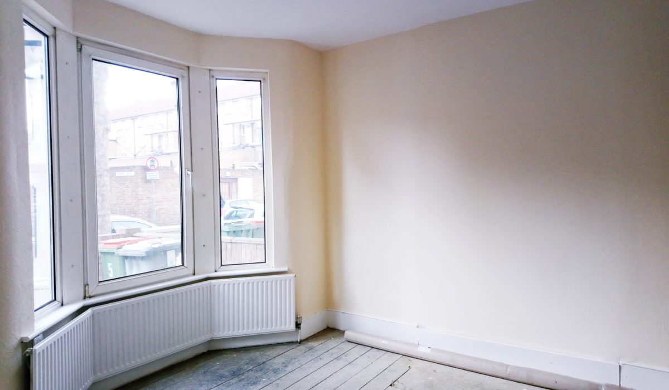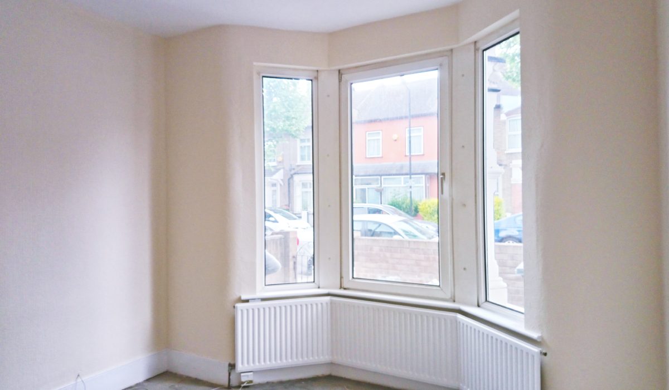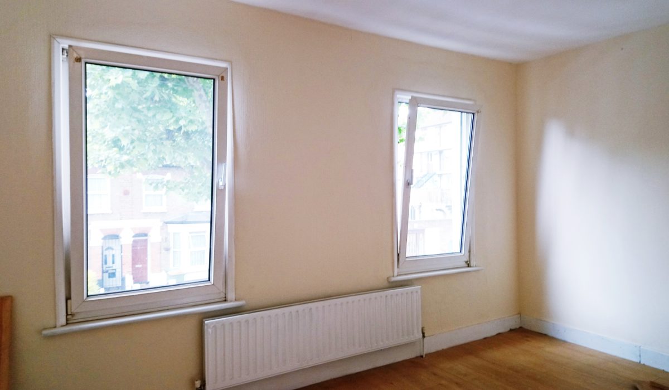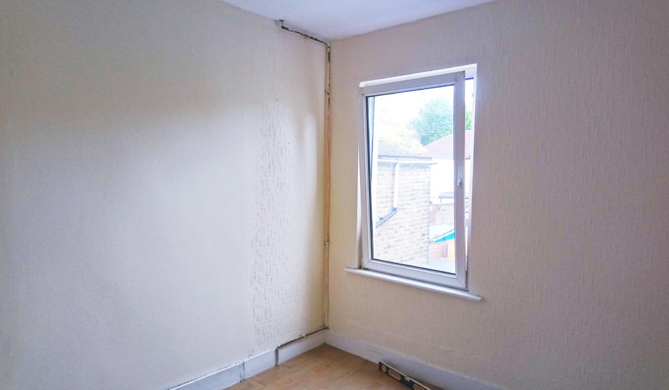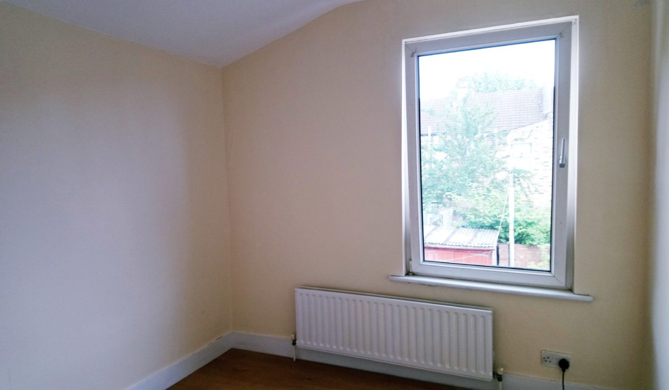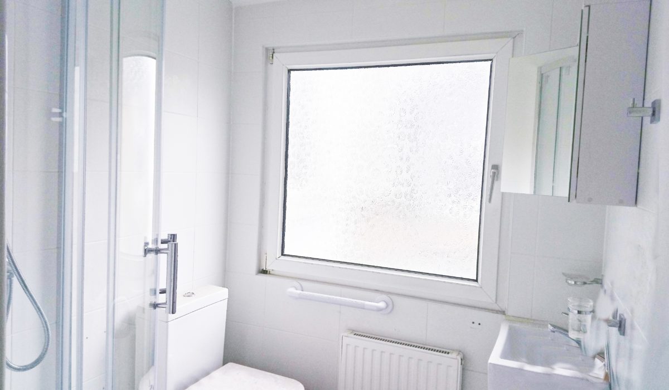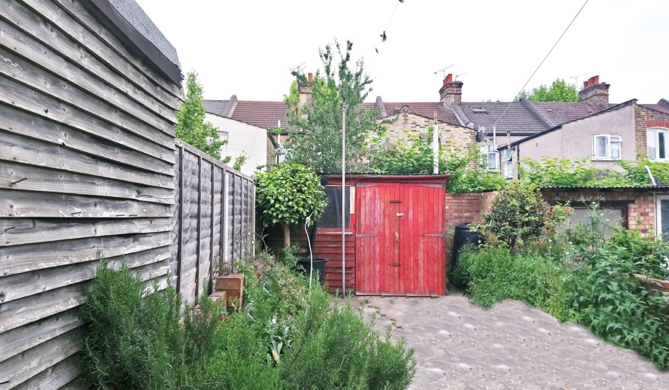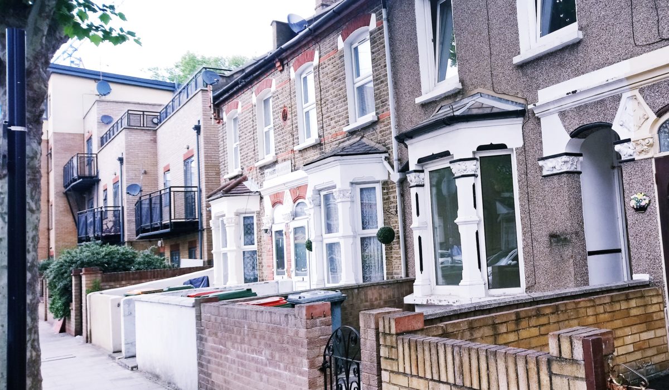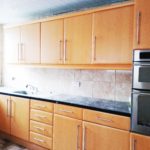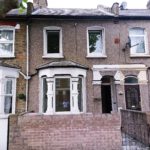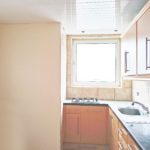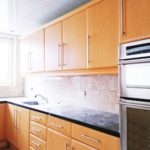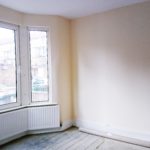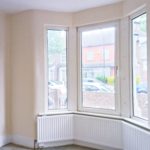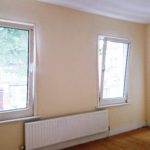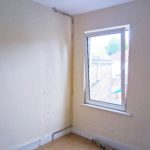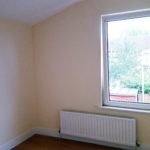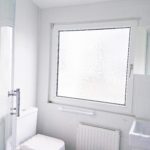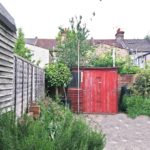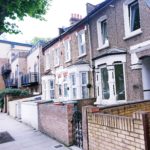St Martins Avenue, East Ham, London E6
Guide Price: £1,800 - £2,050 PCM 1
1
Recently refurbished 4 bedroom terraced house Ideally located to all amenities and a short distance from Upton Park tube station, it also has excellent bus routes to East Ham, Canning Town, Stratford and Ilford. Call us now to book a viewing.
Key Features
- 4 Bedrooms
- 1 Reception room
- Newly Fitted Eat In Kitchen
- Utility Room
- 3 Piece Shower Suite
- Separate WC
- 30ft Rear Garden
- Excellent transport links
- Close to local amenities
- Upton Park Station
Guide Price £1,800 - £2,050 PCM
CALLING ALL SHARERS !! This spacious 4 bedroom house is ideally situated off Barking Road in a quiet tree lined residential street. Close to Green Street, East Ham High Street, Central Park and East Ham Leisure Centre it has fantastic transport links. It features 3 bedrooms and a 3 piece shower suite on the first floor. Downstairs features a large reception room, fourth bedroom, newly fitted kitchen diner, a large utility room, a separate WC and under-stair storage. The back garden is part crazy paved with flower beds on either side and has a shed for additional storage.
This bright and airy property has been recently refurbished with neutral decor and laminate wood flooring throughout, a brand new fitted kitchen large enough to dine in. This property can be available furnished or unfurnished. This property is suitable for a family or professional sharers alike. Available immediately. Don't miss out, call today to arrange a viewing.
GROUND FLOOR
Reception 12' x 11'
Neutral Decor , laminate wood flooring, rear aspect double glazed windows, radiator.
Bedroom Four 12' x 11
Neutral Decor, laminate wood flooring, front aspect double glazed windows, radiator.
Eat in Kitchen 14' x 8'
Fully tiled, range of base level and eye level units, stainless steel sink with mixer tap, integrated oven and microwave, gas hob, rear aspect double glazed windows spot light fittings, various power sockets.
Utility Room 15' x 5'
Washing Machine, stainless steel sink with mixer taps.
Separate WC
Low level flush , hand basin.
FIRST FLOOR LANDING
Bedroom One 14.' x 11'
(3.96m x 3.35m)
Neutral Decor, laminate wood flooring, front aspect double glazed windows, radiator, various power points.
Bedroom Two 11' x 9'
(3.35m x 2.74m)
Neutral Decor, laminate wood flooring, rear aspect double glazed windows, radiator, various power points.
Bedroom Three 8'6" x 8'6"
(2.59m x 2.59m)
Neutral Decor, laminate wood flooring, Rear aspect double glazed windows, radiator, various power points.
Shower room 5'5" x 5'5"
Enclosed corner shower unit, low level flush WC, wash basin with mixer tap, mirror cabinet, rear aspect frosted double glazed window, radiator.
Garden 30ft (Approx.)
Crazy paved flooring, flower beds on either side, wooden shed (4x3m)
