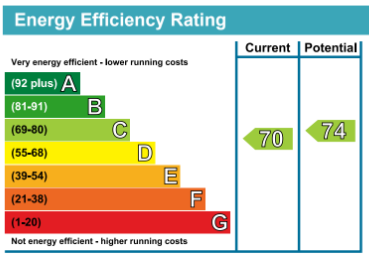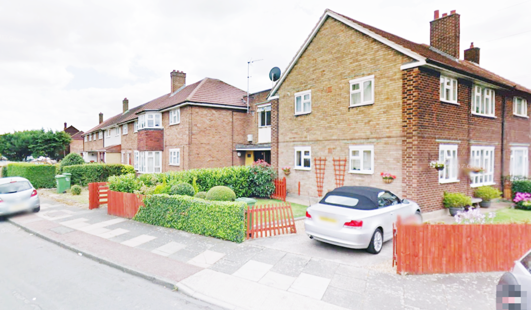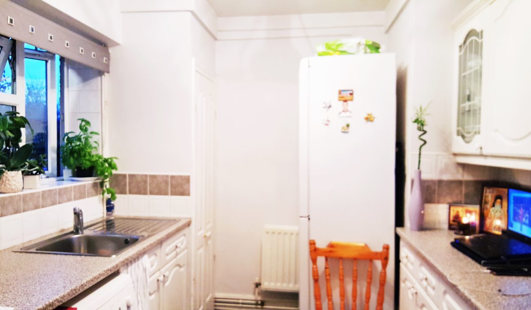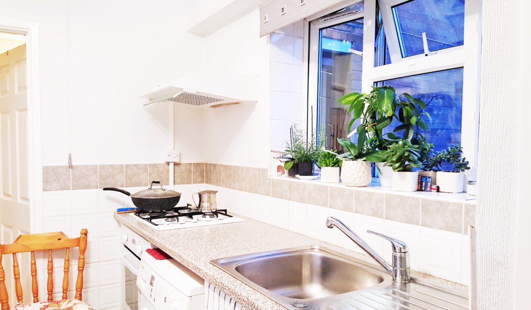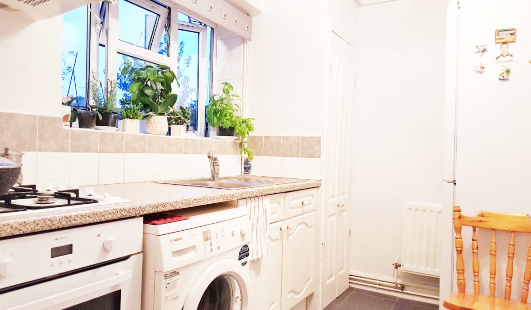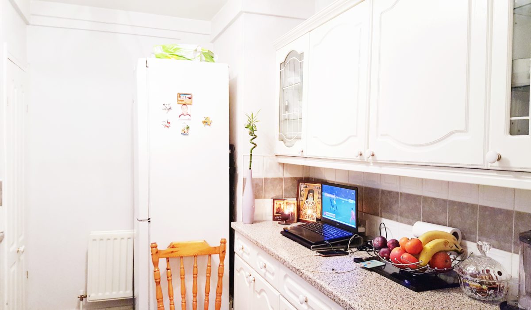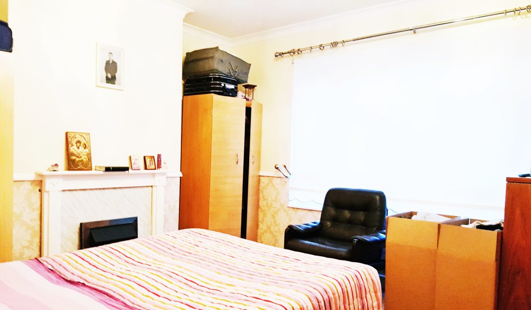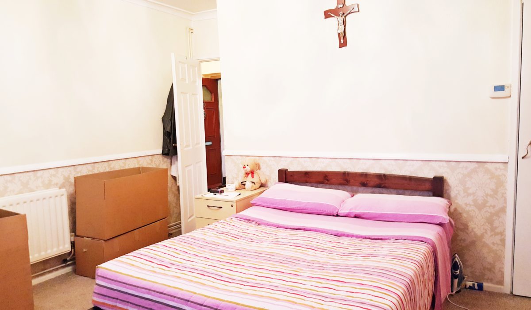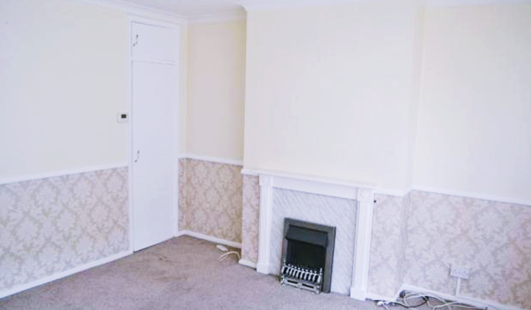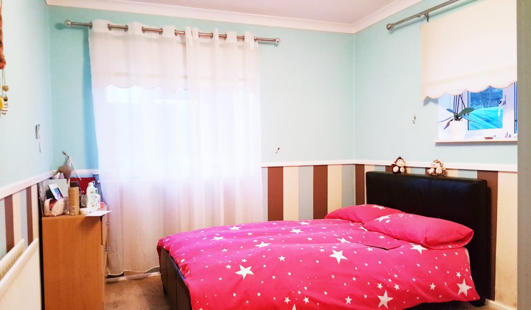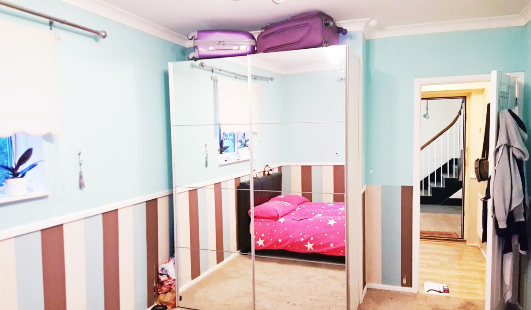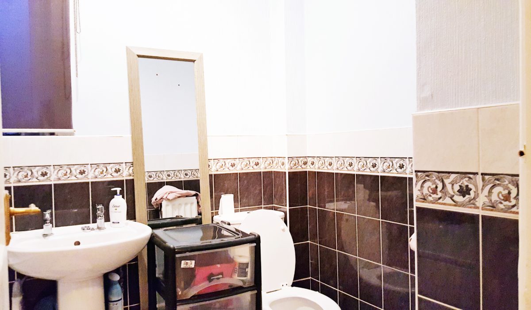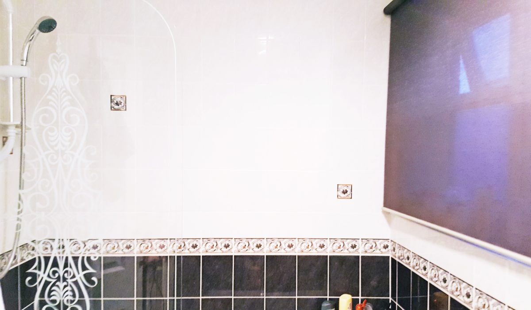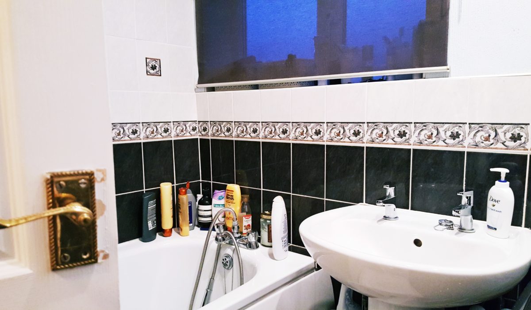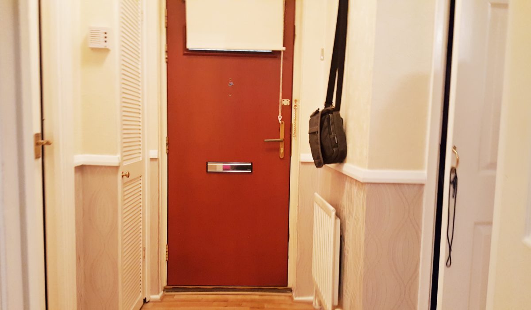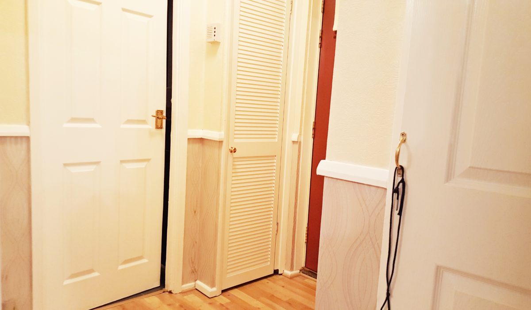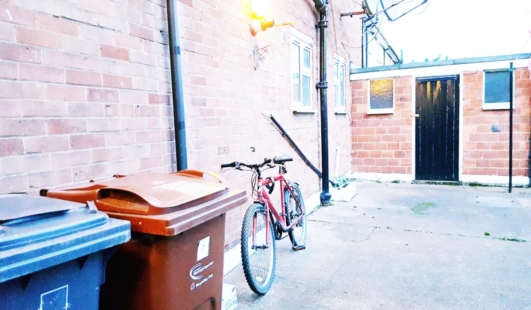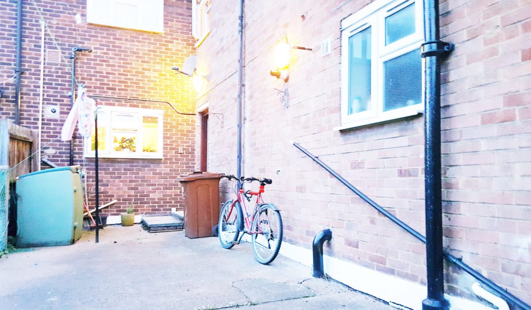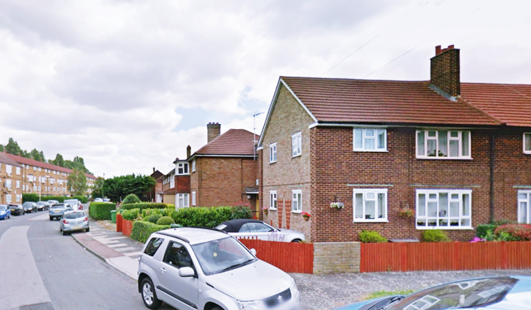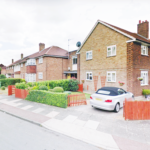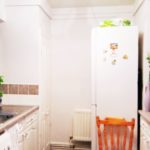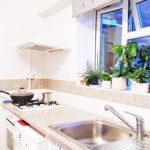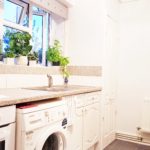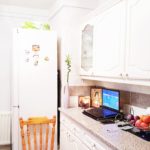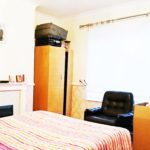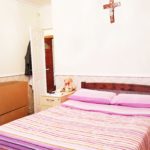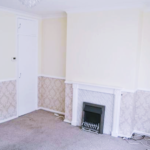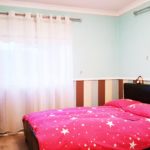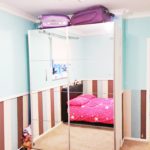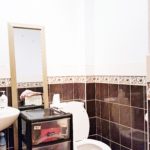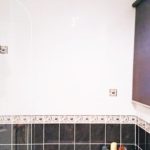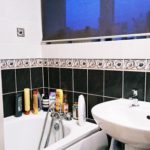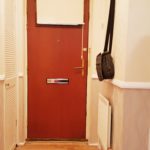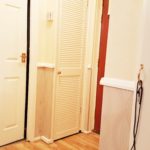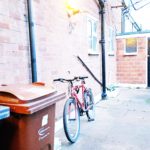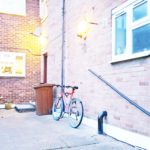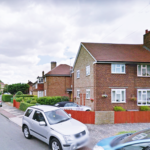Charlton Crescent , Barking , IG11
Guide Price: £950 - £1,150 PCM 1
1
Recently refurbished spacious ground floor flat, very close to local amenities. Separate kitchen and lounge with outdoor space, good transport links to Barking Station allows easy access to Canary Wharf and the City. Suitable for a single or professional couple. Early viewing advised.
Key Features
- Ground Floor Flat
- One Double Bedroom
- Separate Lounge
- Separate Fitted Kitchen
- Fire Feature
- Outdoor Space
- Brick Built Storage Shed
- Close to Local Amenities
- Upney (District Line) Underground Station
- Available Immediateley
Guide Price: £950 - £1,150 PCM
This Recently refurbished spacious ground floor flat has a lot to offer. A short walk from local shops and schools. The flat comprises a spacious bright and airy lounge with large double glazed windows allows abundance of light, a good sized bedroom with fitted wardrobe and comes furnished. The kitchen has plenty of storage and the three piece bathroom suite is in a good condition. The flat is in good decorative order throughout and you also have some outdoor space to the rear with a brick built storage shed.
In close proximity to the property there are local amenities, a health centre, and primary and secondary schools. Transport links are also good with A13 and A406 only a short drive away and within a short walk there are numerous bus stops. Upney (District Line) Underground and Barking Station allow easy commute to Canary Wharf and the City.
Call now to arrange a viewing.
Kitchen 10'38 x 8'29
Built-in gas oven and hob, extractor fan, stainless steel sink with mixer tap, eye and base level storage units, tile flooring throughout, part tiled walls, various power sockets
Lounge 14'10 x 9'90
Built-in storage cupboard, luxury carpet, feature fire place, double radiator, double bed, double glazed windows, wardrobe, various power sockets
Bedroom One 13'33 x 11'97
Built-in storage cupboard, chest drawer, luxury carpet, double bed, double radiator, double glazed windows, various power sockets,
Bathroom 7'43 x 5'61
Bath with mixer taps, electric shower, glass shield, sink with separate hot and cold taps, toilet with low level flush, tiled flooring, part tiled floor, double glazed windows.
