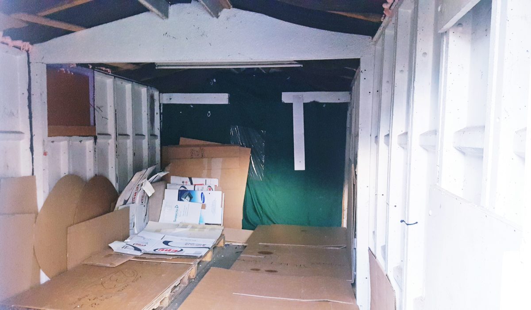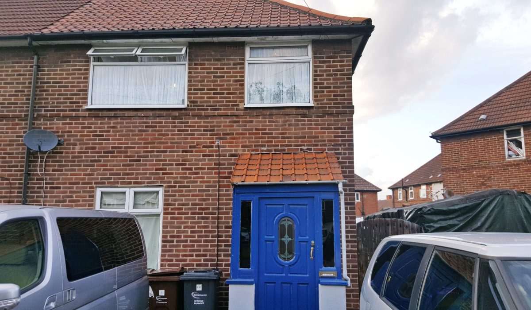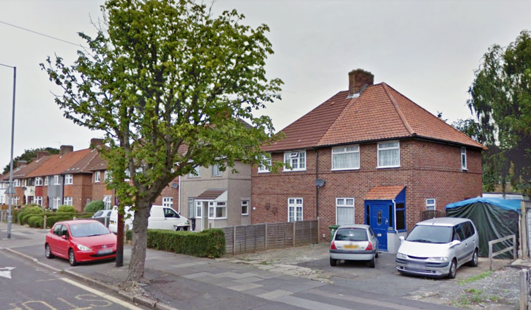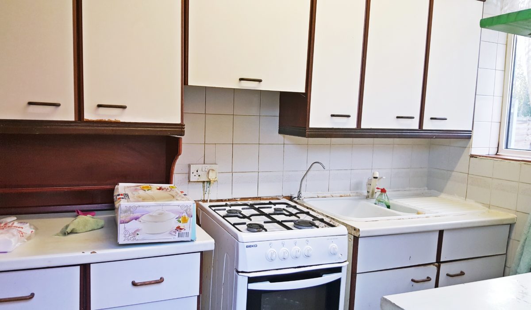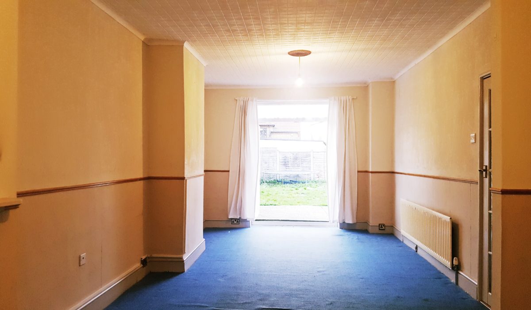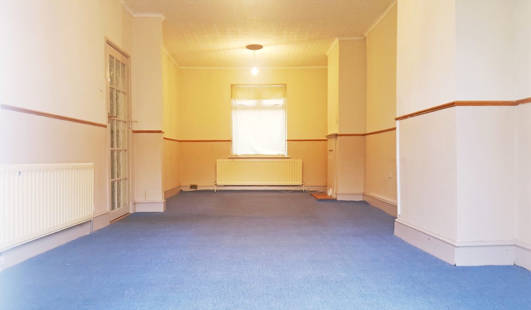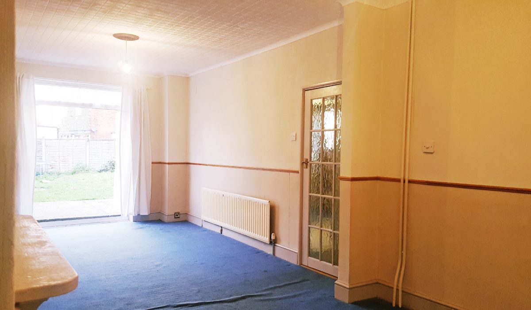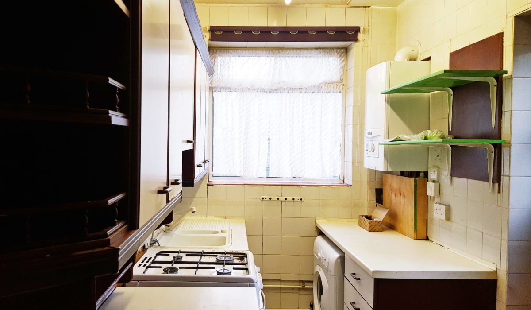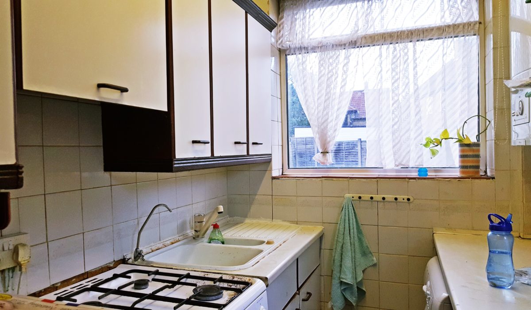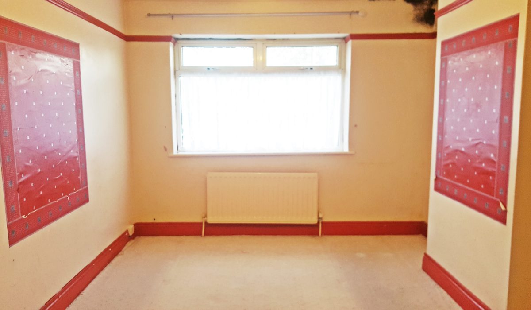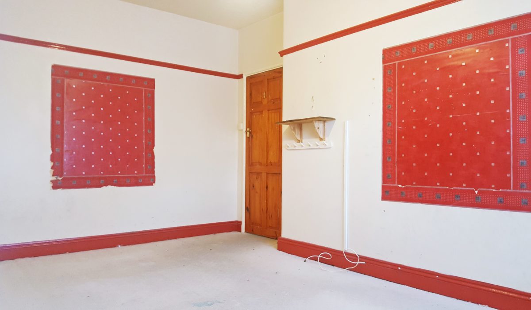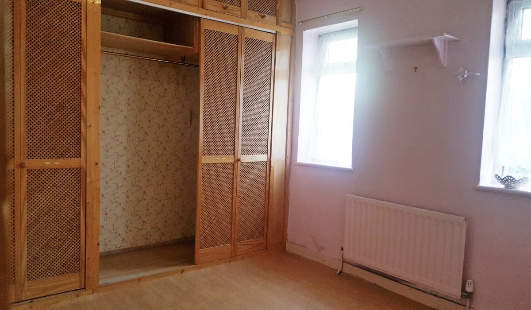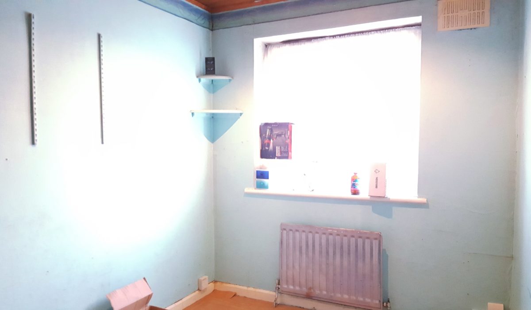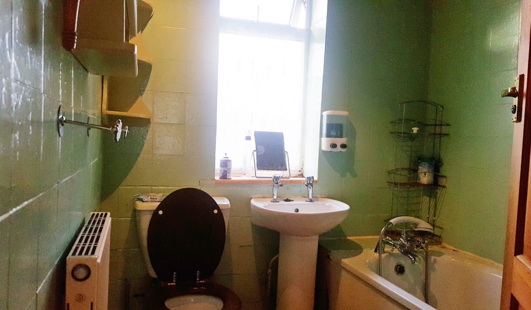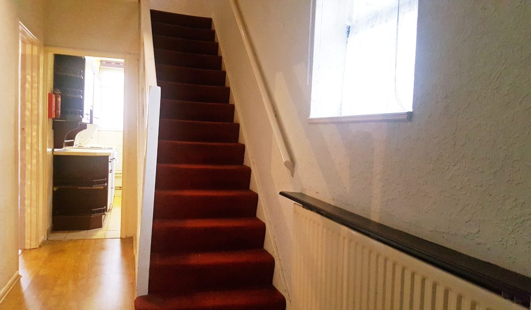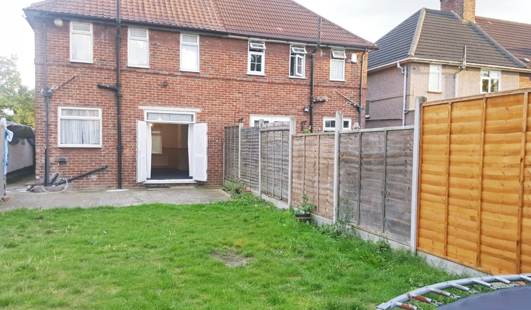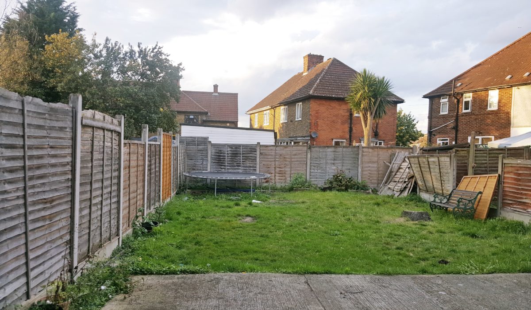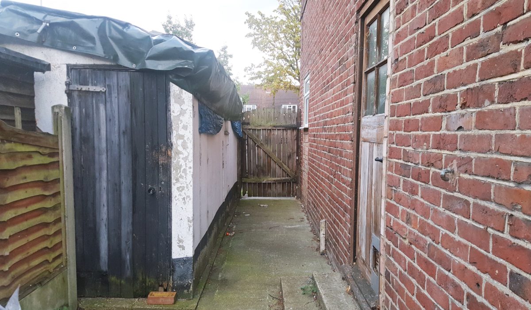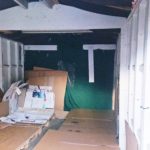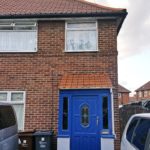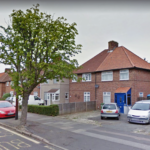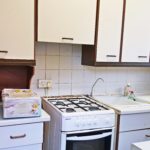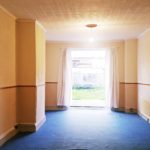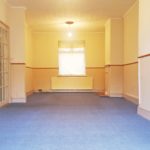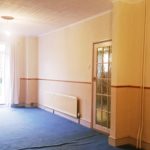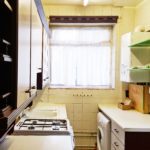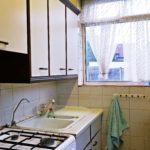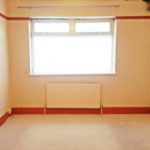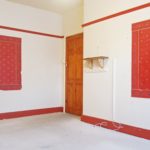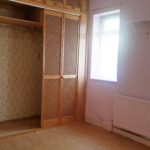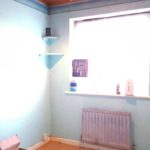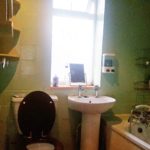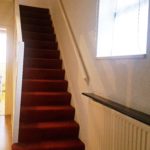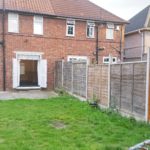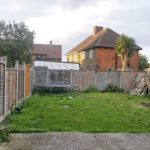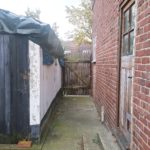Becontree Avenue, Dagenham, RM8
Guide Price: £1,350 - £1,600 PCM 1
2
1
2
Come and view this spacious three bedroom family home in a quiet residential road only moments away from Chadwell Heath Station (TFL Line) and Becontree underground station offering easy access to the City as well as nearby amenities. A must see property. Do not delay in calling in today to arrange a viewing.
Key Features
- Semi Detached
- 3 Bedrooms
- 25 ft Through-Lounge
- Fitted Kitchen
- Three Piece Bathroom
- Detached Garage
- Rear Garden Approx 49ft
- Chadwell Heath (TFL) Station
- Becontree (District Line) Underground station
- Available 6th September
Guide Price £1,350 to £,1600 PCM.
Generously proportioned three bedroom semi-detached family home available to rent within a popular residential area moments away from Chadwell Heath station (TFL Line) and Becontree underground station (District Line) . Available from the 6th of September, this unfurnished home boasts three bedrooms, spacious through-lounge, separate kitchen, three piece bathroom suite, a private rear garden, off street parking and a detached garage. Becontree Avenue is ideally located only moments away from nearby transport links and amenities. Internal inspection is highly recommended. Call to today to arrange a viewing.
Porch/Hallway 14'37 x 5'9
Porch leading into hallway. Laminate flooring, double radiator, double glazed window.
Through Lounge 25'99 x 10'77
Carpeted throughout, various power points, light fittings, radiator, front aspect double glazed window, Double glazed doors leading out to rear garden.
Kitchen 10'29 x 5'93
Range of base and eye-level wall units, laminate work surface, various power points, light fitting, sink with mixer tap, rear aspect double glazed windows, door leading out to side and garden, tiled walls.
Bedroom One 10'64 x 7'05
Carpeted throughout, various power points, light fittings, radiator, front aspect double glazed window.
Bedroom Two 15'04 x 9'91
Laminate throughout, fitted wardrobe, various power points, light fittings, radiator, rear aspect double glazed window.
Bedroom Three 11'00 x 9'51
Laminate throughout, fitted wardrobe, various power points, radiator, front aspect double glazed window.
Bathroom 5'87 x 5'96
Tiled walls, bath unit with shower attachment and mixer taps, wash hand basin with separate taps, low level flush WC, radiator , rear aspect double glazed window.
Garden 49'26 x 26'01
Part concrete, mostly lawned, wooden shed, wooden fencing surround. Access from side and garage.
Detached garage
Garage door, rear door access to garden. Off street parking.


