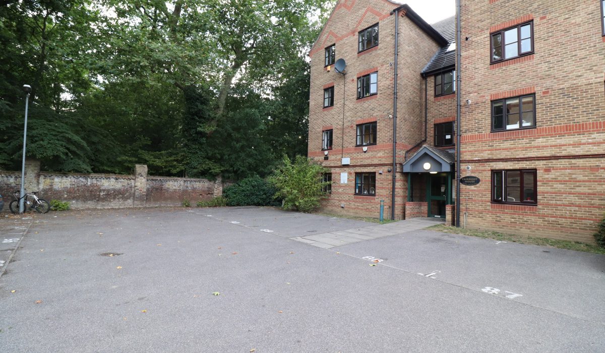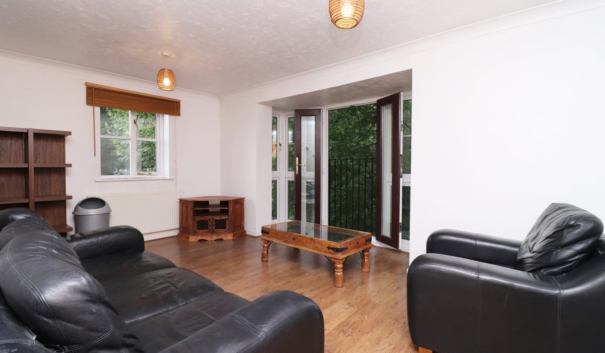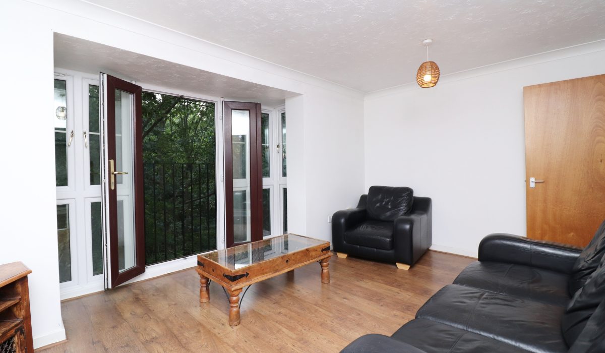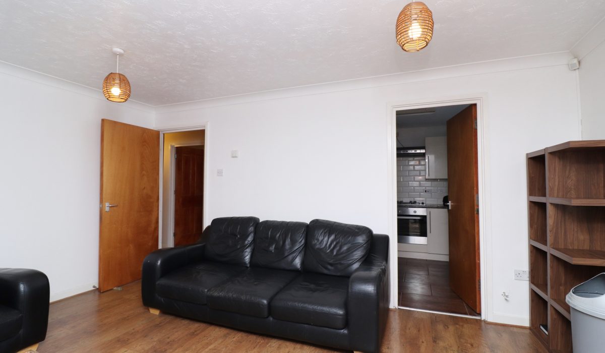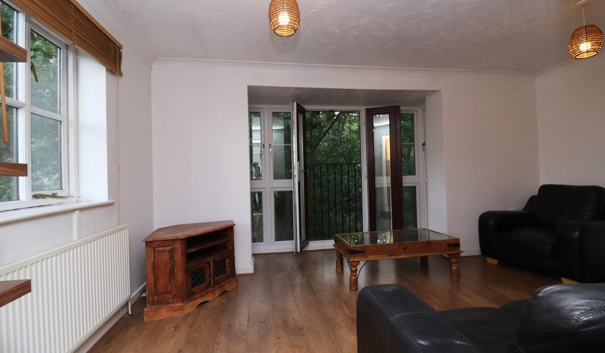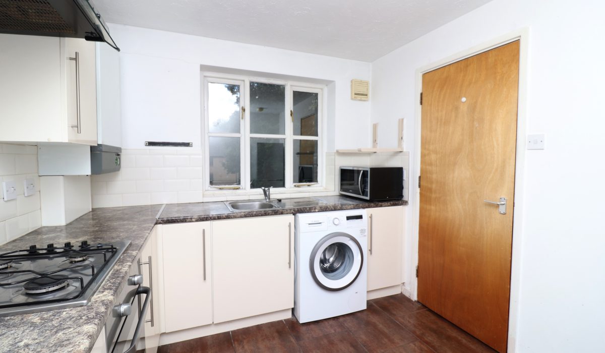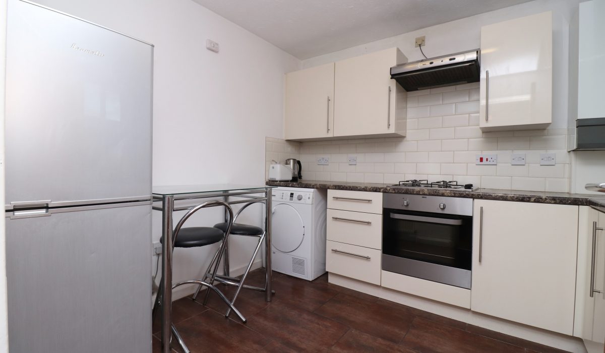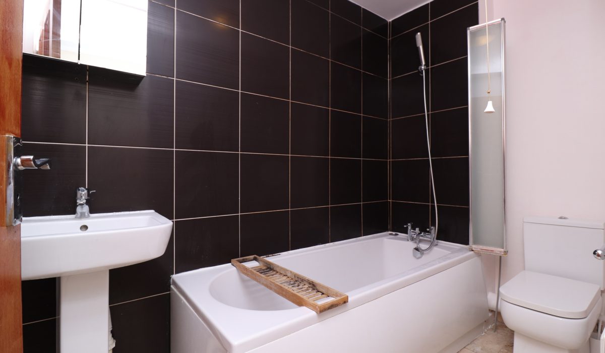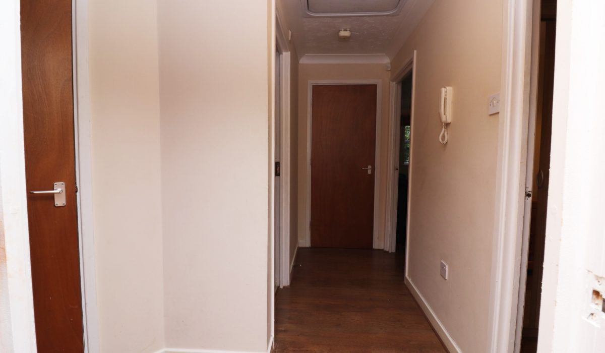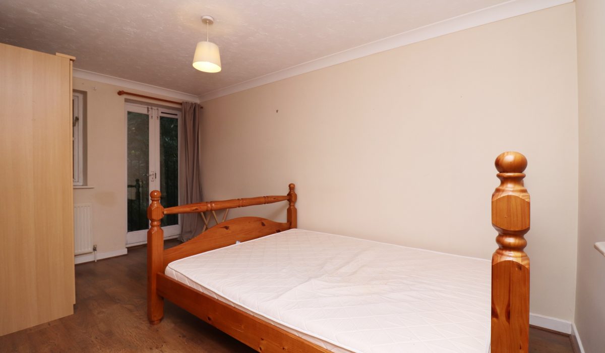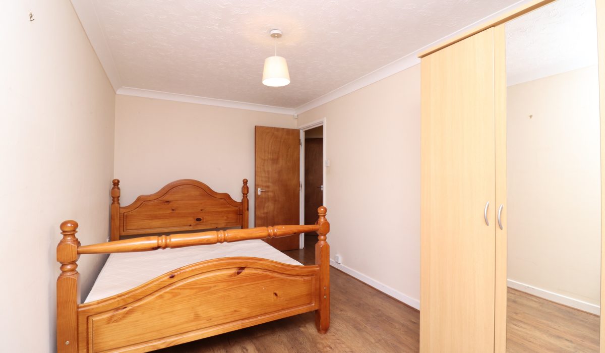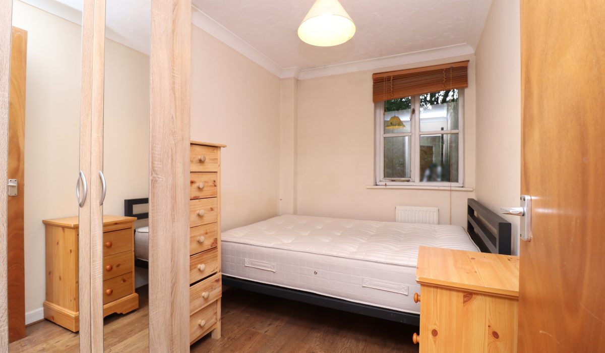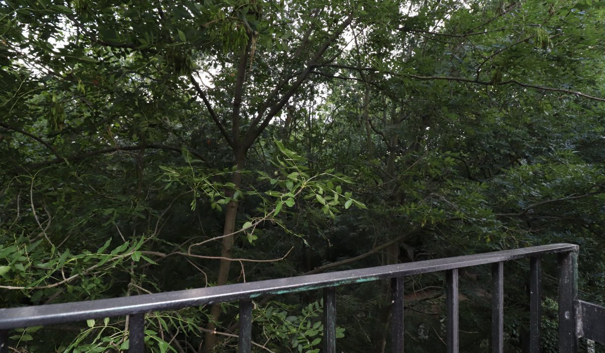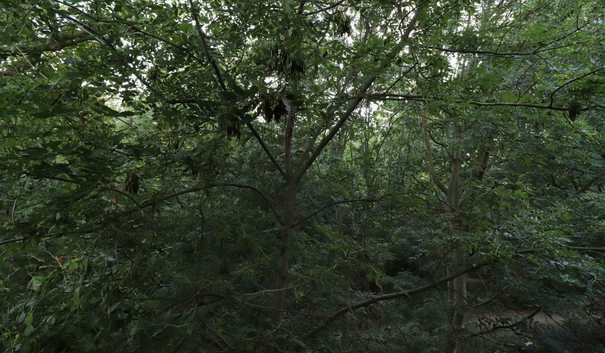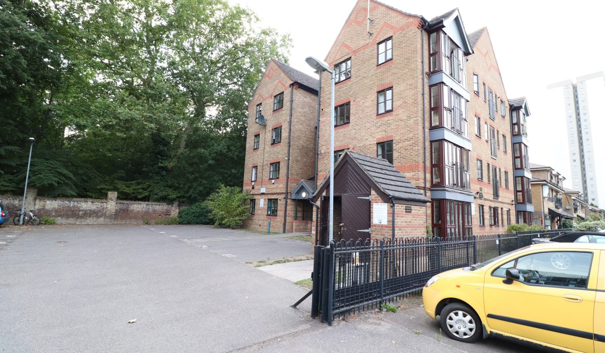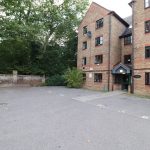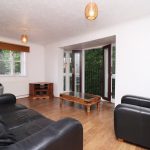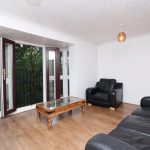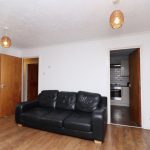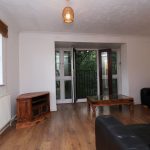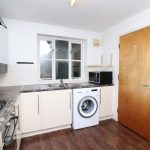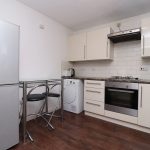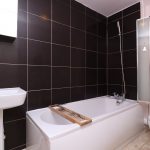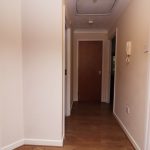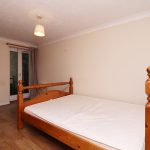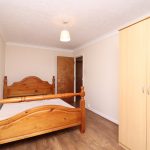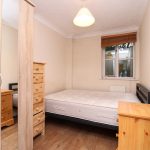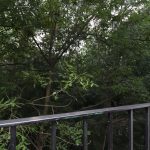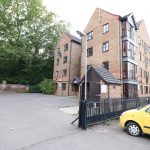Fairmont House, Wellington Way, Bow, London E3
Guide Price: £1,200 - £1,450 PCM 1
1
WHERE ART THOU ROMEO!!! Call down to him from the Juilette balcony of this lovely, contemporary style, two-bedroom apartment located close to a host of transport services and amenities. Romeo and Juliet would approve, we are sure you would too. Call today to rehearse your lines.
Key Features
- Purpose Built Block
- Third Floor
- Two Bedroom Apartment
- Spacious Living Room
- Chic Kitchen
- Contemporary Three Piece Bathroom Suite
- Idyllic Surroundings
- Car Parking On A Separate Negotiation
- Bow Road Underground Station
- Available Now
Guide Price £1,200 - £1,450 PCM.
Available to rent is this stunning two-bedroom apartment, situated on the third floor of this private, purpose-built block, located in a quiet cul-de-sac road. Offered furnished, the property comprises of a spacious reception room with a Juliette balcony, good sized master bedroom, further double bedroom, smart fitted kitchen, and a contemporary three piece bathroom suite. A parking space for one car is available on separate negotiations.
Fairmont House is well placed for the local amenities of Bow, as well as nearby Bow Road Underground Tube Station (Hammersmith & City and District Line) and the shopping facilities of Westfield, Stratford.
Reception: 16’10 x 12’10 (4.9m x 3.9m)
Laminate flooring throughout, various power points, light fittings, radiator, side aspect double glazed window, rear aspect double glazed window, leading out onto a Juliette balcony.
Kitchen: 9’10 x 8’9 (3.0m x 2.7m)
Tiled flooring throughout, range of base and eye-level wall units, laminate wood work surface, stainless steel sink with mixer taps, part tiled walls, various power points, washing machine, fridge/ freezer, integrated gas hob/ electric oven, extractor hood, light fittings, rear aspect double glazed window.
Bathroom:
Tiled walls throughout, laminate flooring, radiator, bath unit with shower attachment, wash hand basin with mixer taps, low-level flush WC, light fitting.
Bedroom 1: 10’1 x 6’9 (3.1m x 2.1m)
Laminate flooring throughout, various power points, light fittings, radiator, side aspect double glazed window leading out onto a Juliette balcony.
Bedroom 2: 14’8 x 8’7 (4.5m x 2.6m)
Laminate flooring throughout, various power points, light fittings, radiator, side aspect double glazed window.


