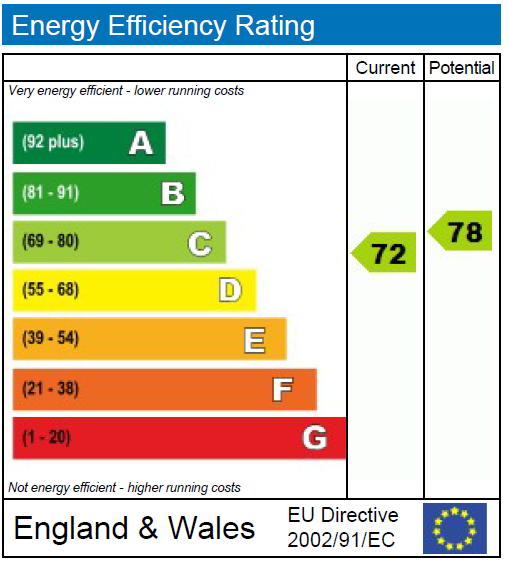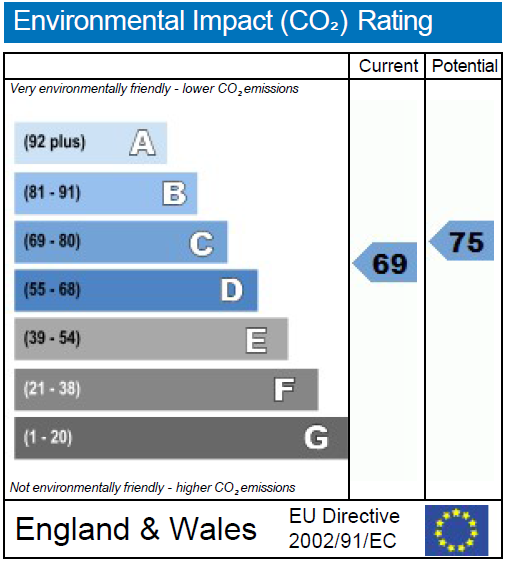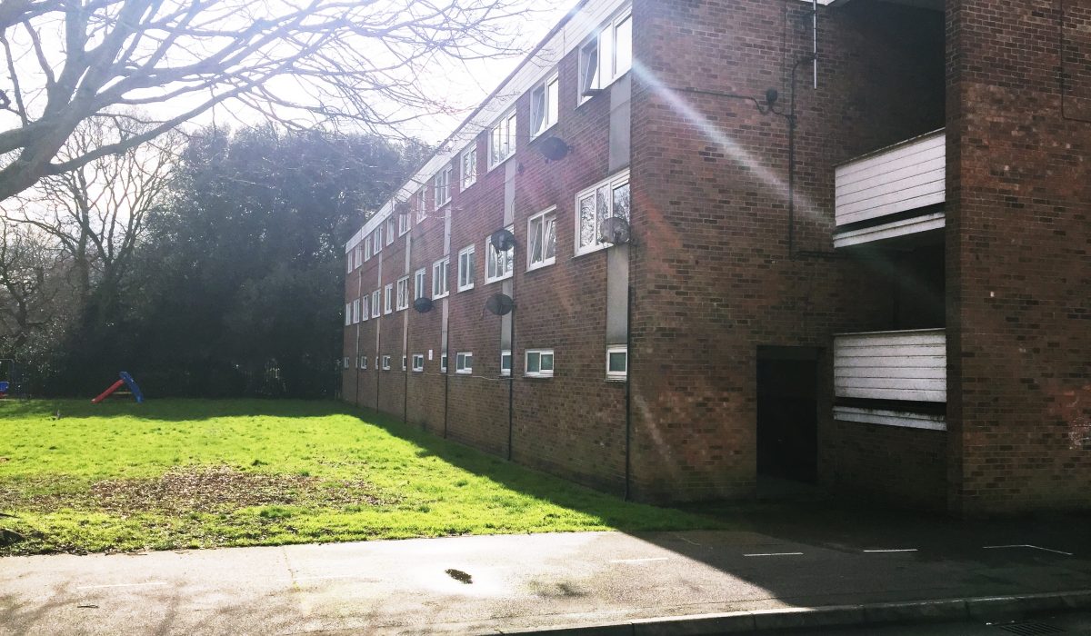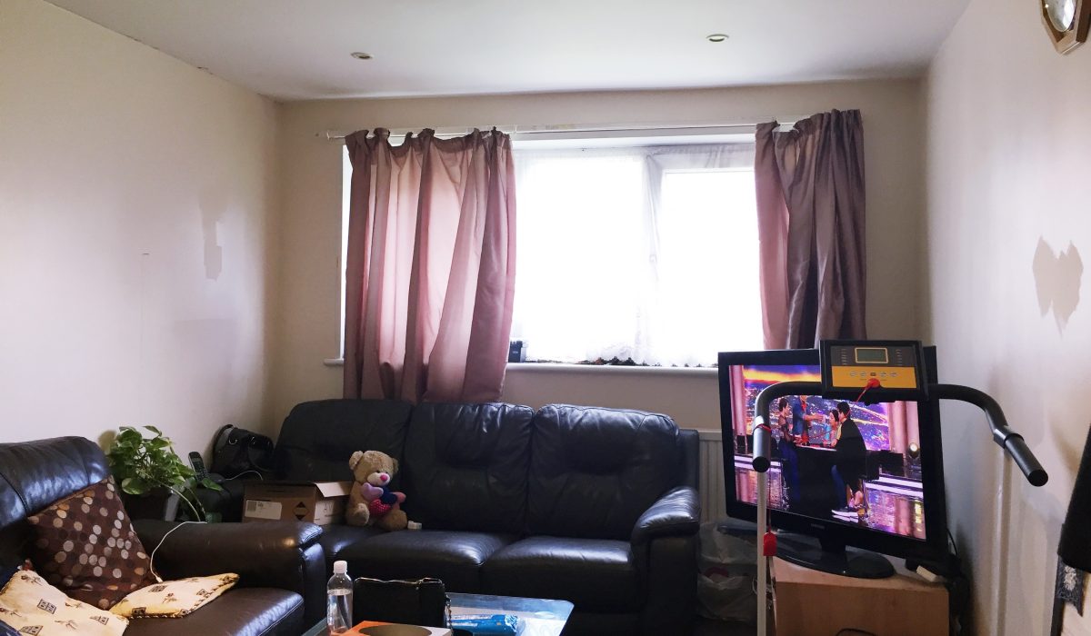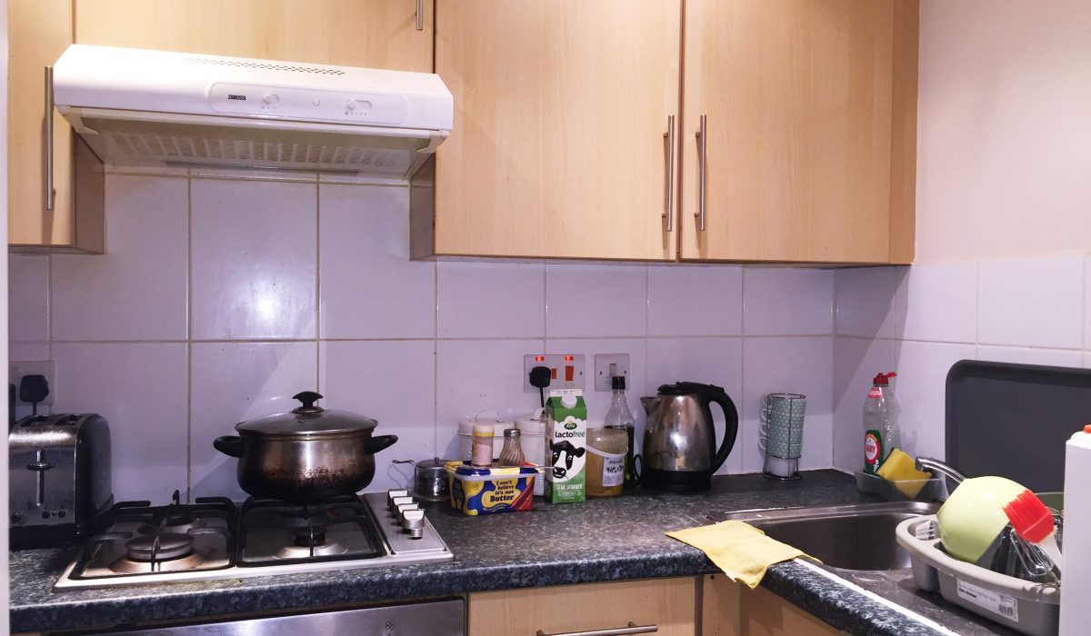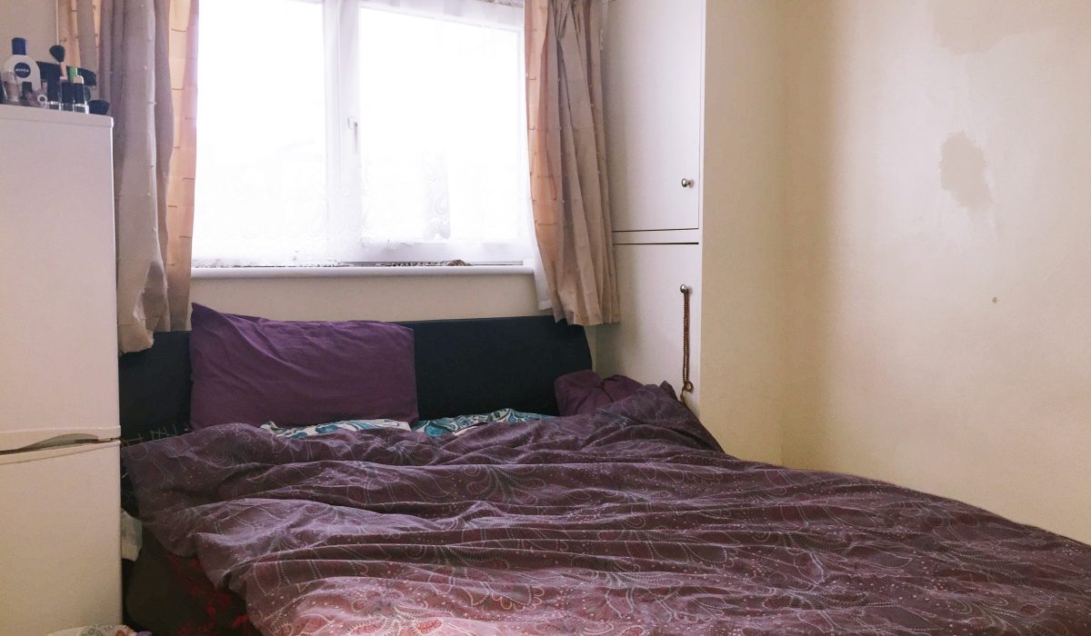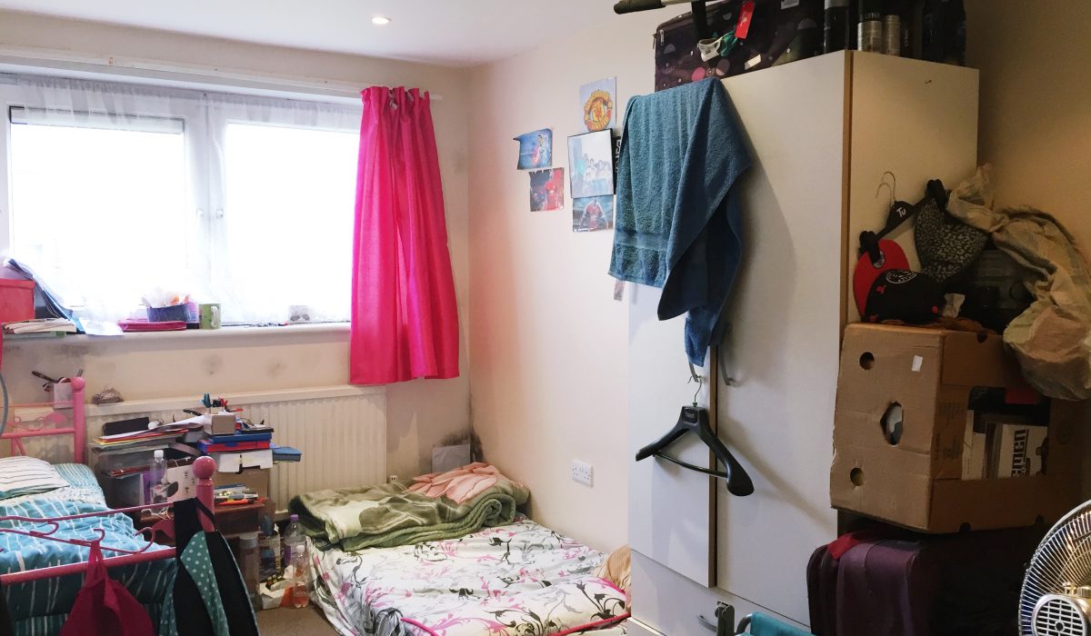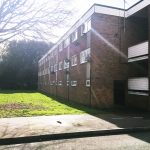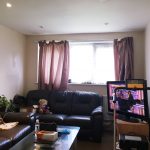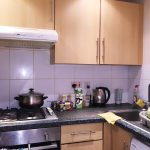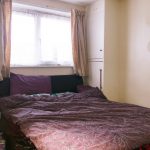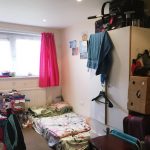Empress Avenue, London, E12
Guide Price £250,000 - £280,000 1
1
1
1
Two double bedroom flat located on the first floor of a low rise purpose built block situated within a quiet residential turning, only moment from the playing grounds of Wanstead Flats and Manor Park TFL Station. Must be viewed to be fully appreciated. Stop looking and start dialing!
Key Features
- Purpose Built Block
- Two Double Bedrooms
- First Floor
- Residential Area
- Conservation Area
- Manor Park Station
- Open Garage
- No Onward Chain
A two double bedroom flat positioned on the first floor of a well kept purpose built block, located in the heart of a conservation area and within the catchment area of Aldersbrook Primary School. Offered with no onward chain, the property comprises a separate lounge, separate fitted kitchen, two double bedrooms and a three piece bathroom suite. Further benefits to this property include a open garage on the ground floor levels of the block. Empress Avenue is ideally located to good transport links such as Wanstead Tube Station, Manor Park mainline Station which is part of the future Cross-Rail Link as well as only being moment away from the playing grounds of Wanstead Flats. Must be seen to be fully appreciated. Call today for further details.
Hallway
Carpeted flooring throughout, radiator, various power points, halogen spot-light fittings.
Kitchen 7'53 x 5'02
Tiled flooring throughout, range of base and eye-level wall units, laminate wood work surface, stainless steel sink with mixer tap, part tiled splashback, integrated gas hob and electric oven, various power points, halogen spot-light fittings.
Reception 13' 78 x 9'79
Carpeted flooring throughout, radiator, various power points, TV points, spot-light fittings, rear aspect double-glazed window with views overlooking the communal green space below.
Bedroom 1 13'67 x x 8'77
Carpeted flooring throughout, radiator, various points, halogen spot-light fittings, rear aspect double-glazed window with views overlooking the communal green space below.
Bedroom 2 12'30 x x 9'74
Carpeted flooring throughout, radiator, various points, halogen spot-light fittings, front aspect double-glazed window.
Bathroom 5'80 x 4'83
Tiled walls and floors throughout, bath unit with shower attachment, low level flush W/C, wash hand basin, extractor fan, halogen spot-light fittings, front aspect double glazed window.
Garage
Open garage on the ground floor area of the development.
