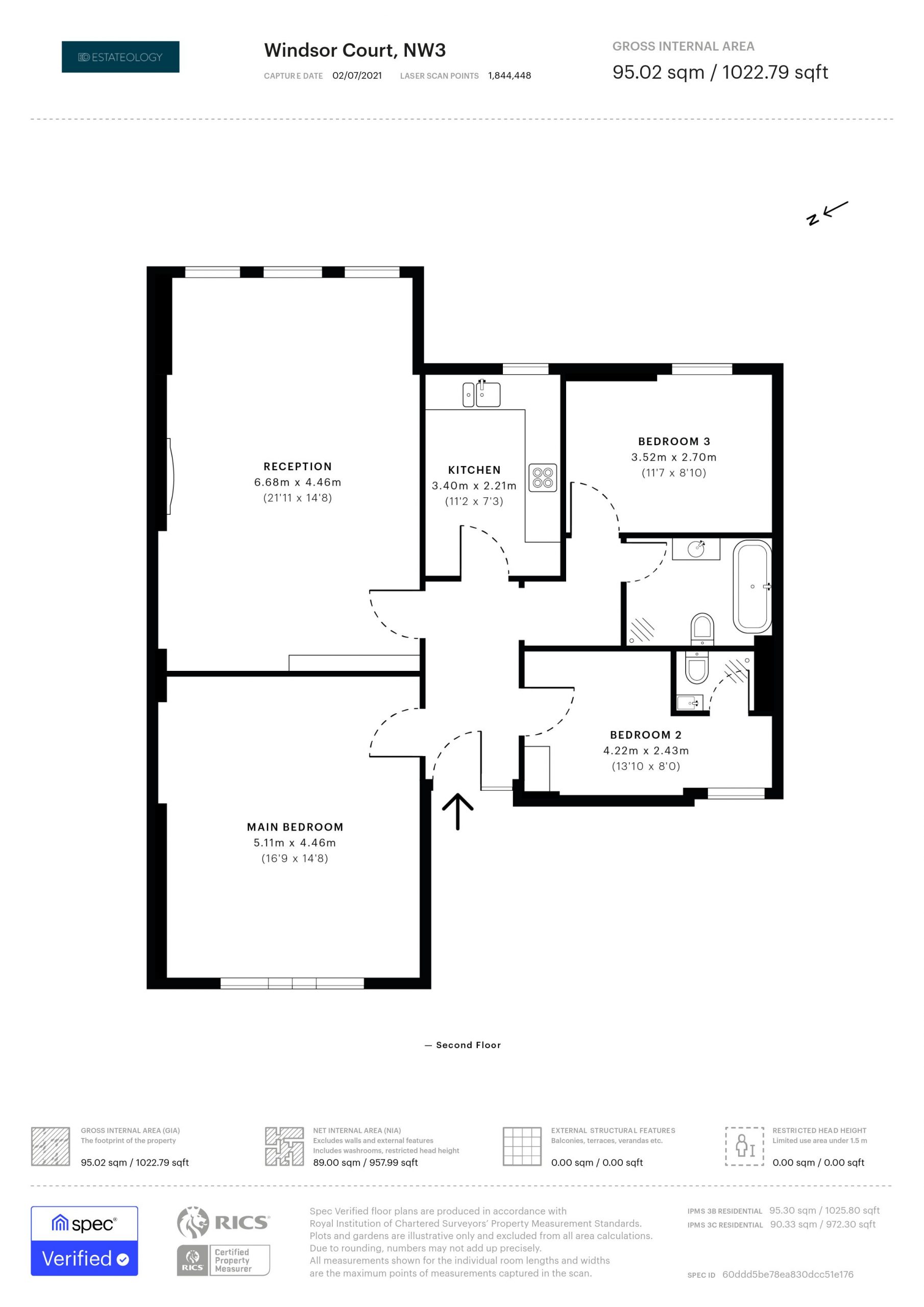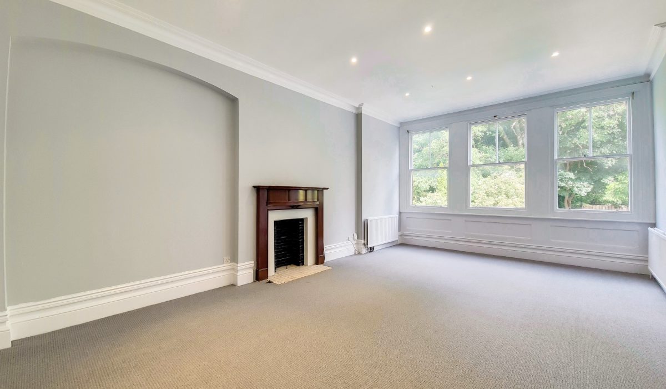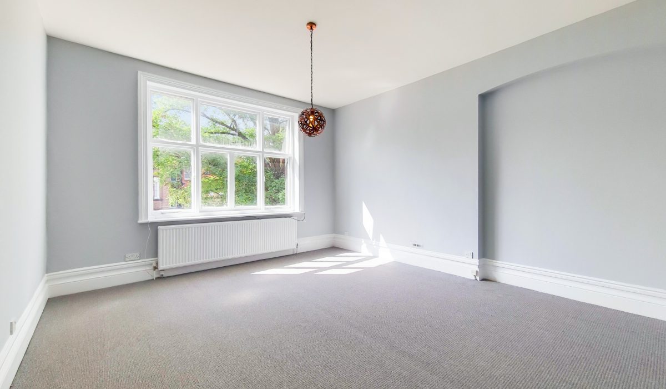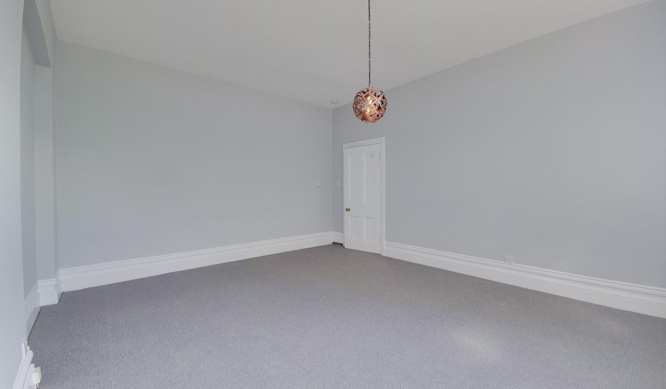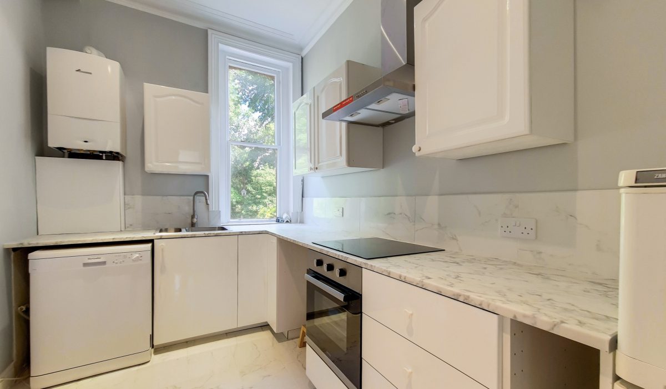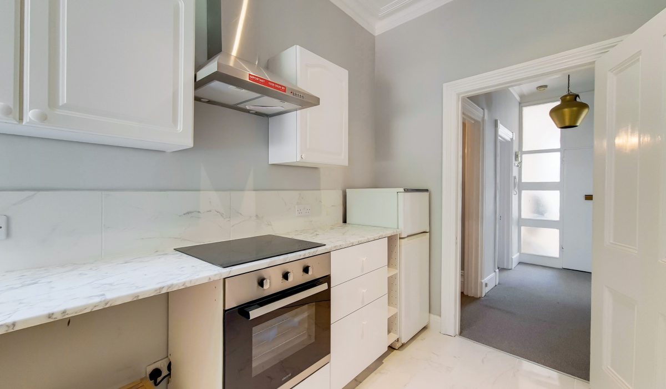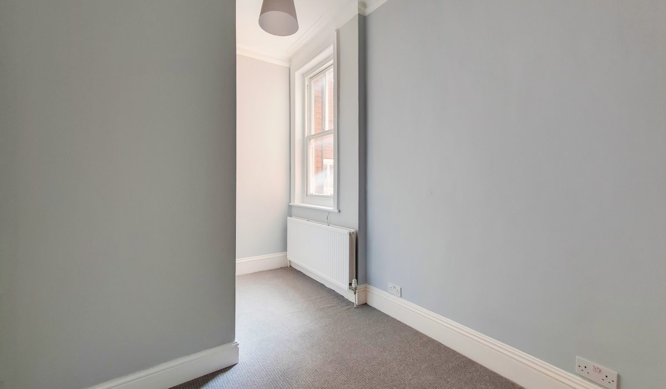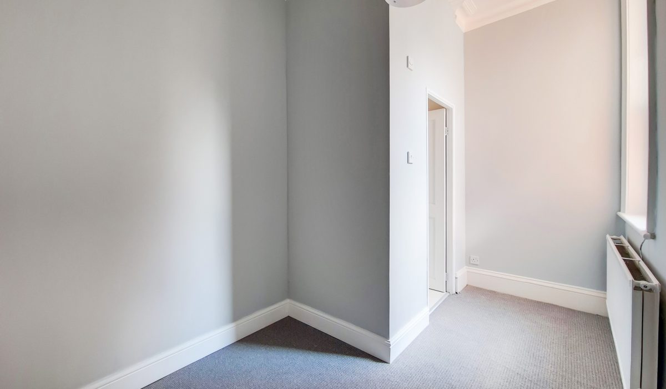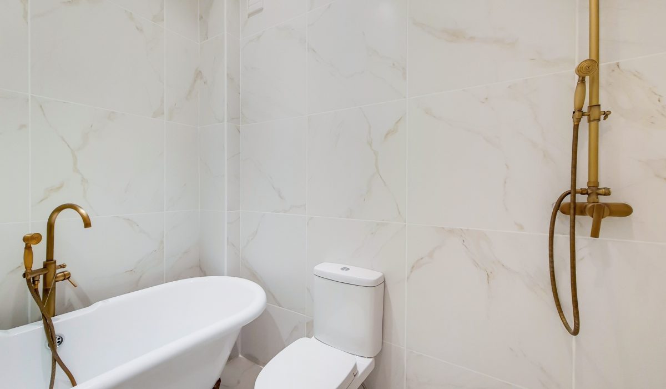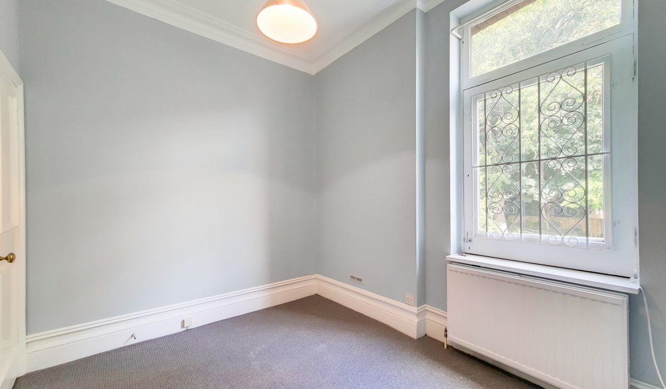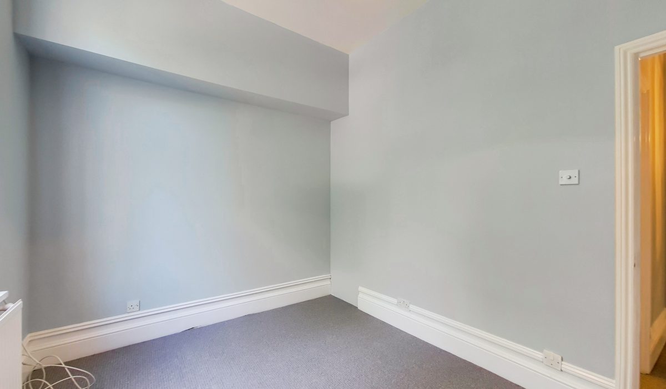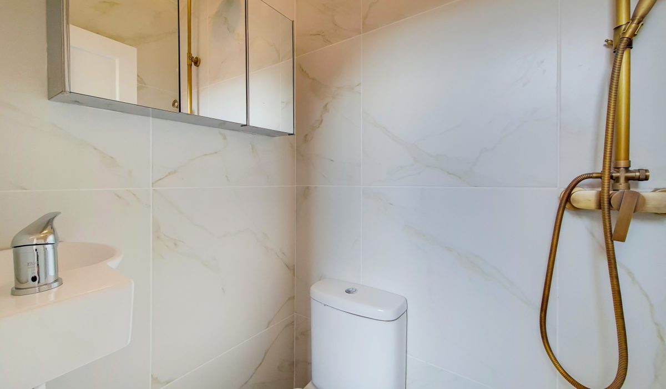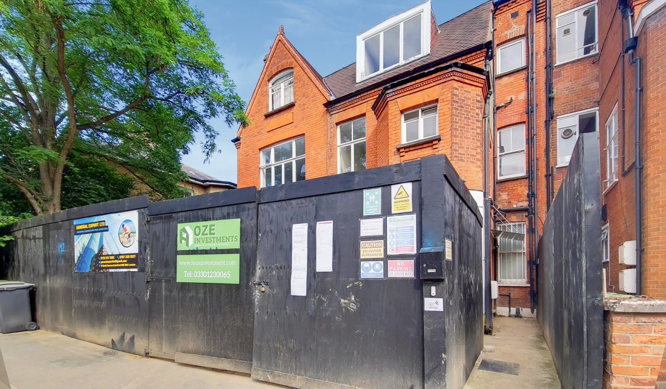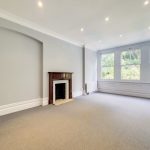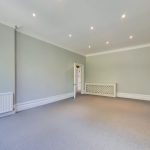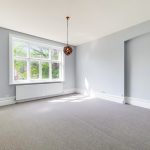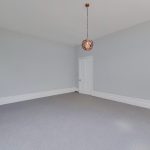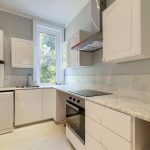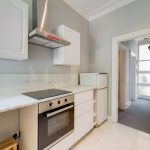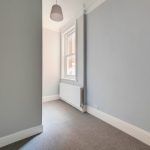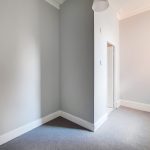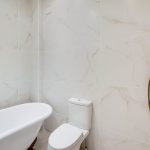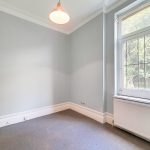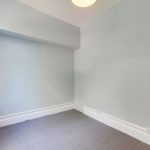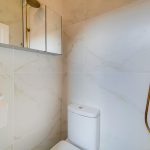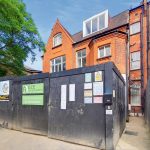Platts Lane, London NW3
Guide Price: £850,000 - £950,000 L/H 2
1
2
1
A recently refurbished first-floor apartment in this charming period block. Located between Finchley Road and West Heath Road, providing easy access to the local schools, bars and restaurants, along with all the other amenities and transport links along Finchley Road. Call now to book your exclusive viewing slot.
Key Features
- Three Bedrooms
- Spacious 21ft Lounge
- High Ceilings
- Bright and Airy Kitchen
- Close to Local amenities
- Great Local schools
- West Heath Lawn Tennis Club
Guide Price: £850,000 - £950,000 L/H. Spacious first-floor apartment with high ceilings in a charming period conversion on Platts Lane. The property benefits from a 21ft living room with a fire feature, three bedrooms including an en-suite room and an additional 3-piece bath suite.
Platts Lane is a short journey away from the Finchley Road & Frognal Rail station, West Hampstead Thameslink train station and West Hampstead Overground station offering you great transport links. Very close to nearby sports clubs including the Cumberland Road Tennis Club, the Brondesbury Cricket, Tennis and Squash Club and the West Heath Lawn Tennis Club which is a short walk away. Call now to arrange your exclusive viewing slot.
Property Details:
Reception: 21’11 x 14’8 (6.68m x 4.46m)
Carpeted flooring, fire feature, 2x double radiator, rear aspect original sash windows.
Kitchen: 11’2 x 7’3 (3.40m x 2.21m)
Laminate flooring, eye level and base units, integrated electric cooker, extractor fan, dishwasher, fridge freezer, original rear aspect sash window, stainless steel sink with a mixer tap.
Bedroom One: 16’9 x 14’8 (5.11m x 4.46m)
Carpeted flooring, double radiator, front aspect original windows, various power points.
Bedroom Two: 13’10 x 8’0 (4.22m x 2.43m)
Carpeted flooring, double radiator, side aspect original sash window, door to the en-suite bathroom.
En-suite:
Three-piece shower suite. Gold/bronze effect shower attachment, wash basin with mixer sink, low-level flush WC.
Bedroom Three: 11’7 x 8’10 (3.52m x 2.70m)
Carpeted flooring, single radiator, rear aspect original windows, various power points.
Bathroom:
Fully-tiled, freestanding bath, shower attachment, gold/bronze effect washbasin with a mixer tap, low-level flush WC, towel rail.
