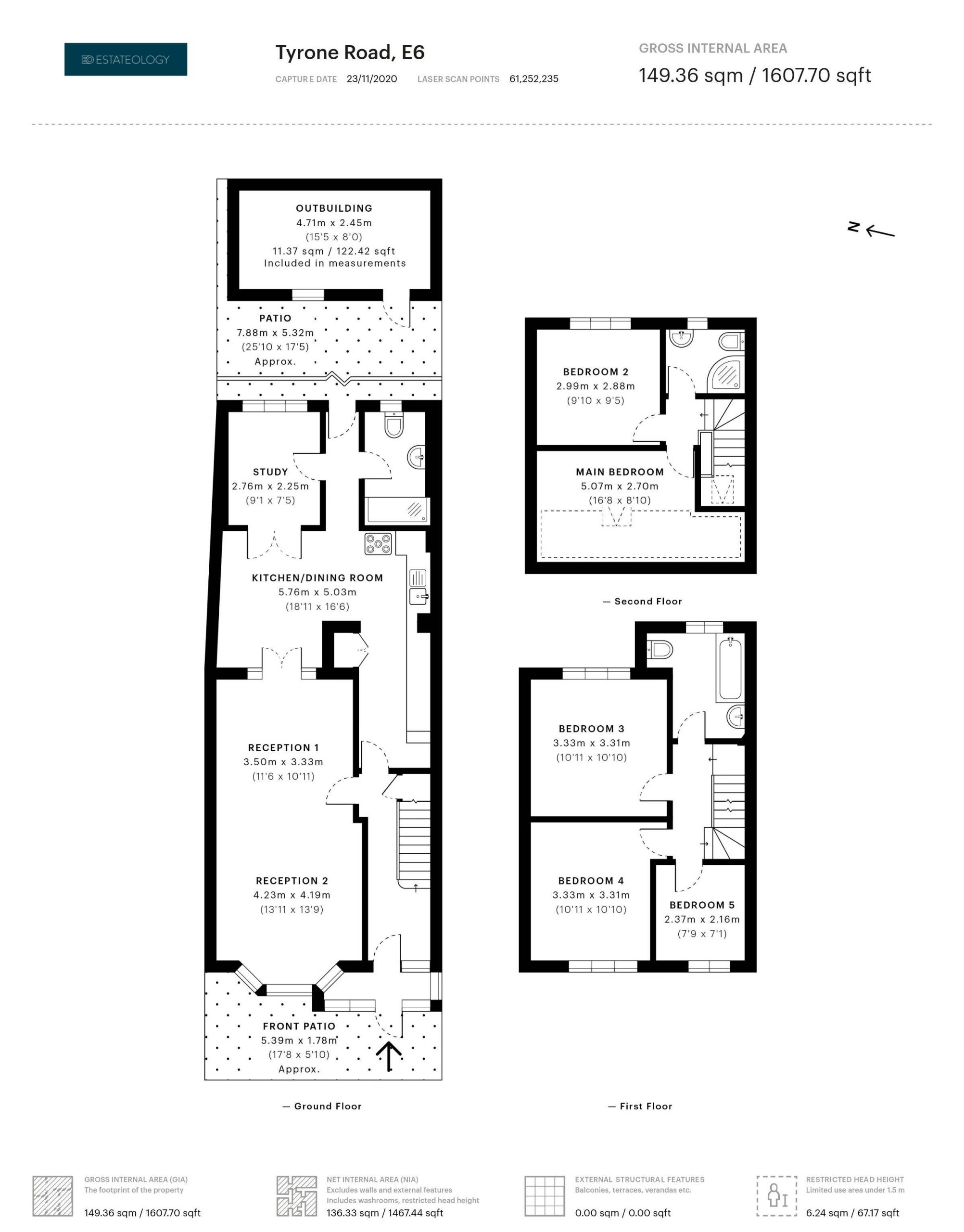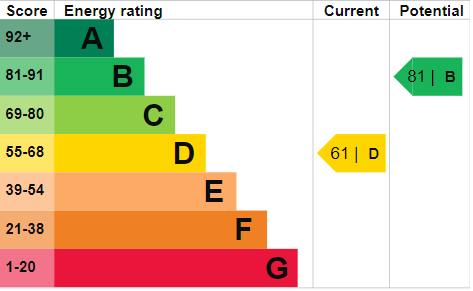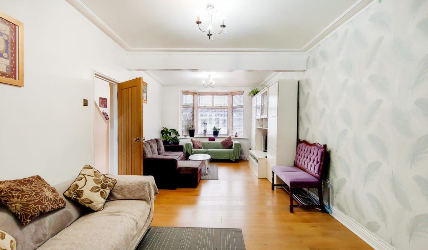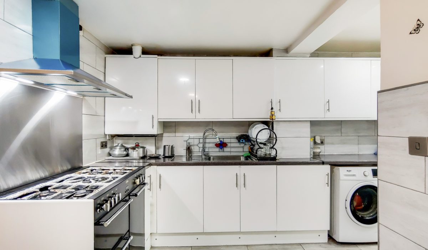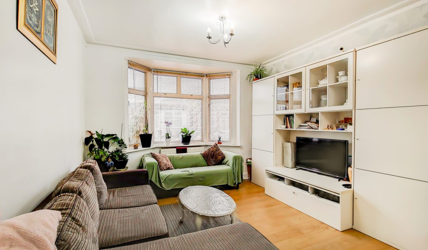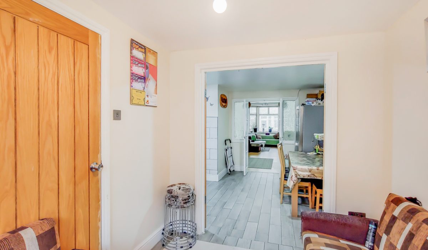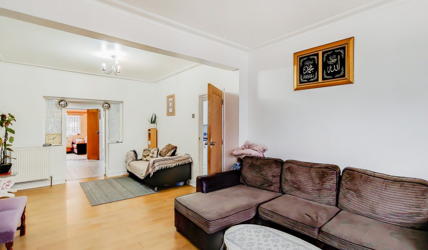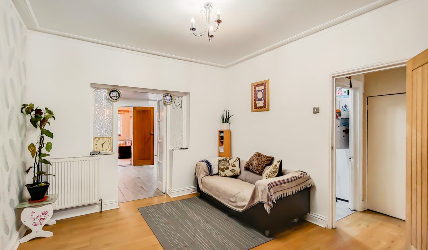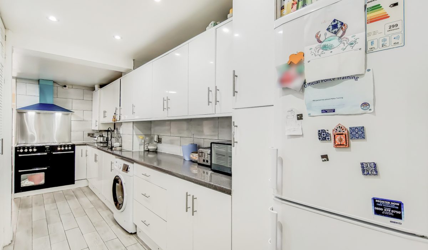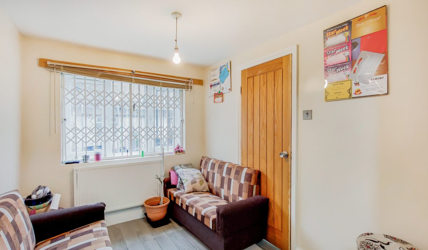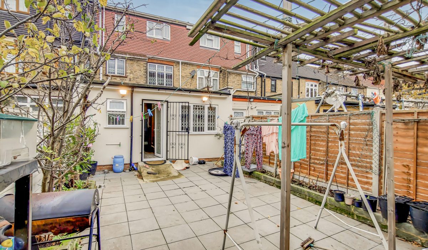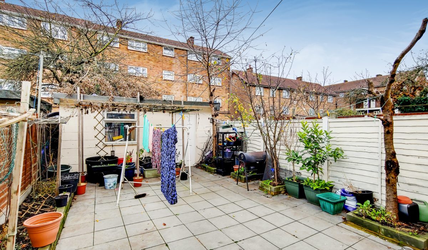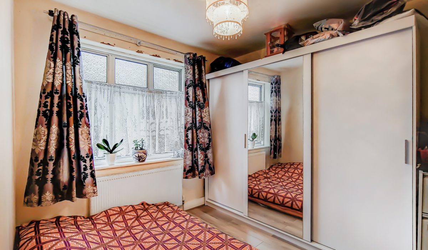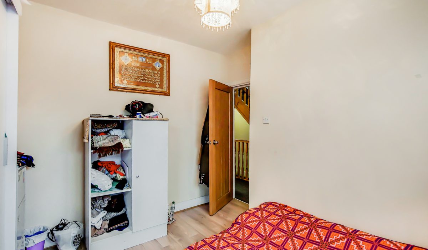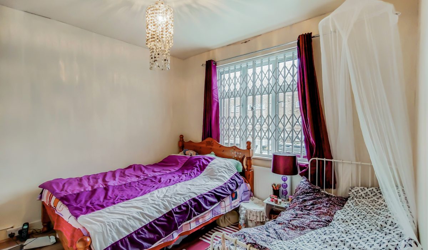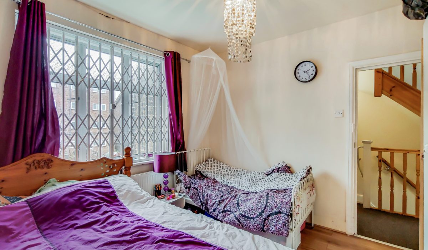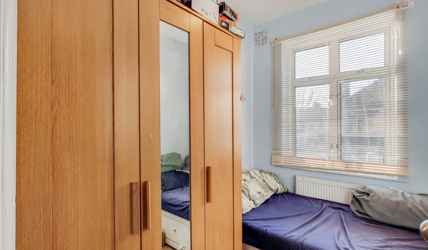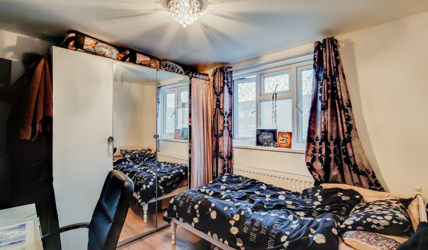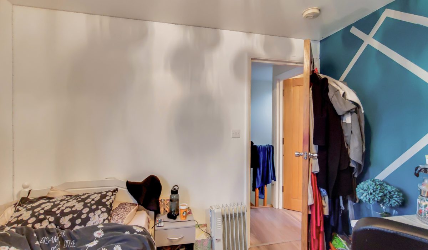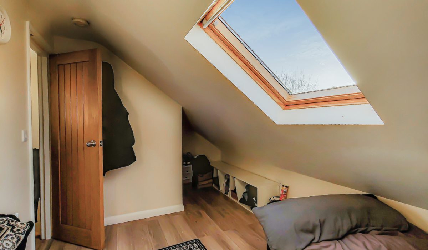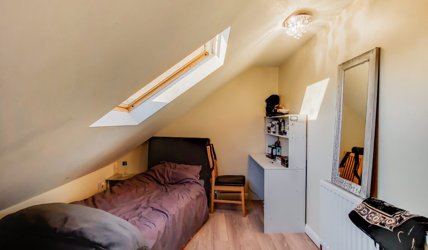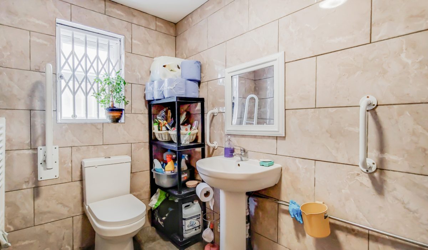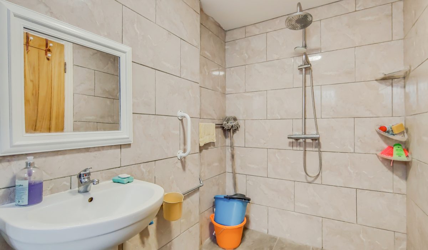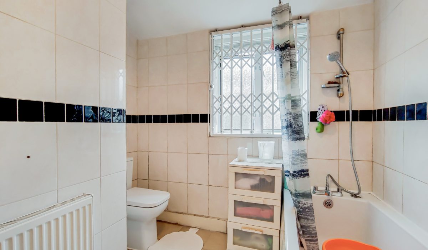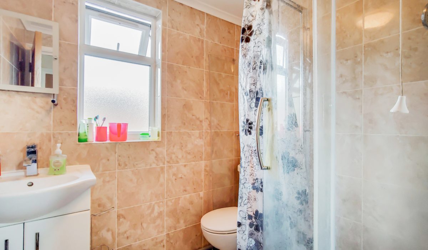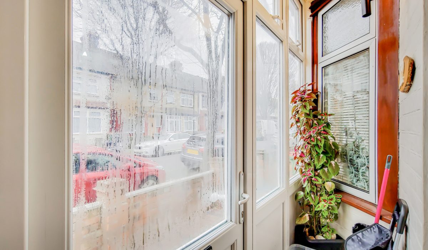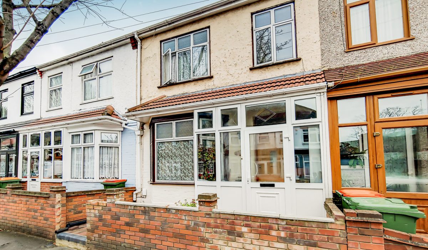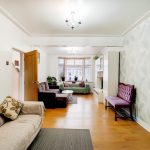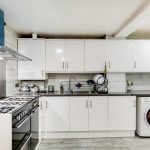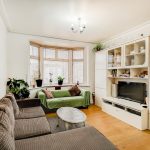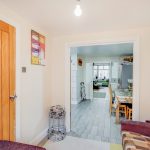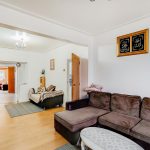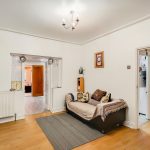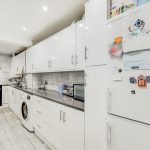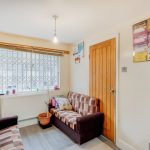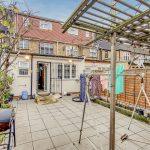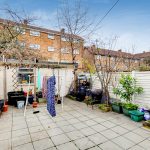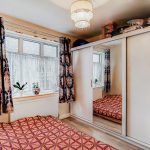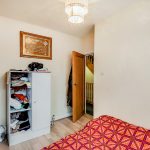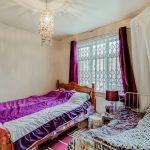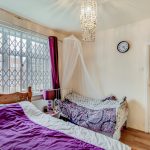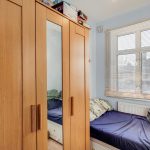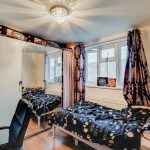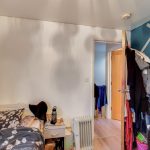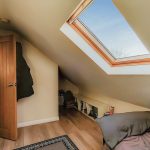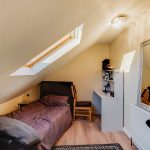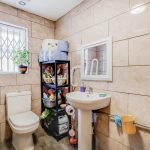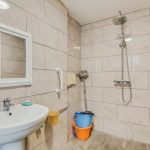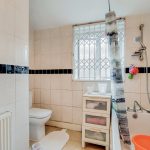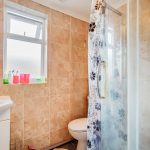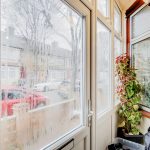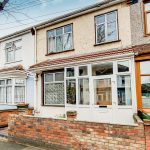Tyrone Road, East Ham, London E6
Guide Price: £475,000 - £525,000 F/H 3
3
Guide Price: £475,000 - £525,000 F/H . A spacious 5 bedroom house benefitting from a through lounge, a modern fitted kitchen/diner, separate study, and a lovely garden. Located on a quiet residential street. East Ham High Street is close by with an abundance of restaurants that provide culinary delights and radiant fashion. Central Park and East Ham Town Centre are also close by. Call us now to book an exclusive viewing slot.
Key Features
- Mid-Terrace House
- 5 Bedrooms
- Modern fitted Kitchen
- Spacious Garden
- Nearby Amenities
- East Ham High Street
- Excellent Transport Links
- East Ham Station
- Bilal Mosque
Guide Price: £475,000 - £525,000 F/H
Virtual Tour: https://spec.co/s/qj3b
A spacious 5 bedroom house along a quiet residential street, a perfect opportunity for an enthusiast or a large family to put their mark on this property, which benefits from a through lounge, a modern fitted kitchen/dining room, separate study, and a lovely garden.
Situated in East ham famous for its South Indian restaurants, this property is close to East Ham High Street which hosts many versatile shopping experiences, ranging from fashion to eatery and much more. Central Park is also close by, as well as East Ham Leisure Centre. Ideally located and a short distance from East Ham tube station, it has excellent bus routes to Upton Park, Canning Town, Stratford, and Ilford stations.
Call us now to book an exclusive viewing slot.
Ground Floor:
Kitchen/ Dining: 18’11 x 16’6 (5.76m x 5.03m)
Wood laminate flooring throughout, a range of eye-level cupboards and base level units, integrated oven with stainless steel gas hob and extractor fan, and stainless steel sink with mixer taps. Fully tiled walls, space for fridge freezer, and washing machine. Provides access to the dining area.
Reception 1(Through Lounge): 11’6 x 10’11 (3.50m x 3.33m)
Wood laminate flooring, and various power points. Through lounge to reception 2.
Reception 2 (Through Lounge): 13’11 x 13’9 (4.23m x 4.19m)
Wood laminate flooring, double glazed bay windows, and various power points. Through lounge to reception 2.
Study: 9’1 x 7’5 (2.76m x 2.25)
Wood laminate flooring, single radiator, and rear-facing windows.
Garden: 25’10 x 17’5 (7.88m x 5.32m)
Mostly paved flooring with access to an outbuilding
Outbuilding: 15’5 x 8’0 (4.71 x 2.45m)
Bathroom 1:
Wet room with shower attachments, toilet with low-level flush and washbasin with mixer tap.
First Floor:
Bedroom 1: 10’11 x 10’10 (3.33m x 3.31m)
Rear-facing windows. Wood laminate flooring throughout, various power points.
Bedroom 2: 10’11 x 10’10 (3.33m x 3.31m)
Front-facing windows. Laminate flooring throughout, radiator and various power points.
Bedroom 3: 7’9 x 7’1 (2.37m x 2.16m)
Front-facing windows. Laminate flooring throughout, radiator and various power points.
Bathroom 2:
3 Piece suite with tiled walls and flooring. Toilet with a low-level flush, washbasin with mixer taps. Bathtub with mixer taps and shower attachments.
Second Floor:
Bedroom 4: 9’10 x 9’5 (2.99m x 2.88m)
Rear-facing windows. Wood laminate flooring throughout, various power points.
Bedroom 5: 16’8 x 8’10 (5.07m x 2.70m)
Laminate flooring throughout and various power points.
Bathroom:
3 Piece suite with tiled walls. Toilet with a low-level flush, washbasin with mixer taps and cupboard. Shower cubicle with shower attachments.
