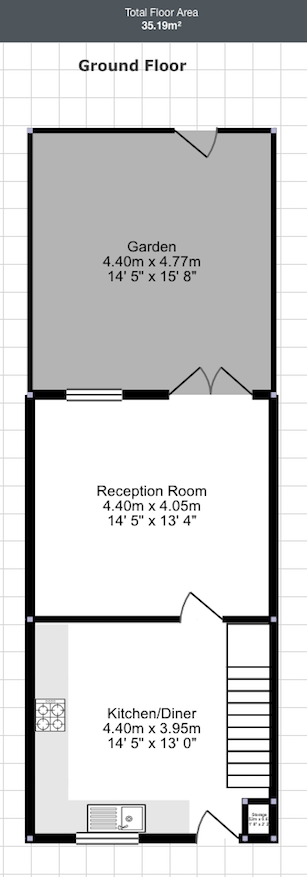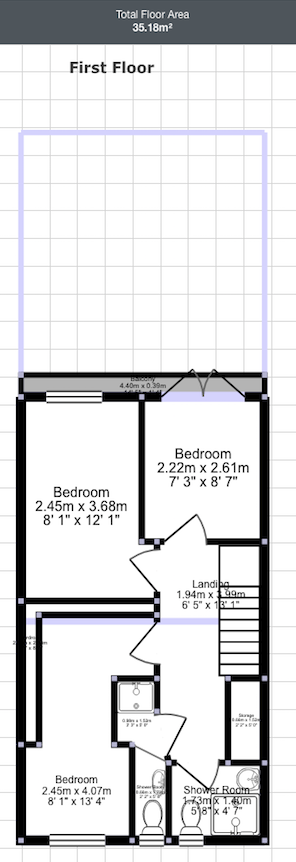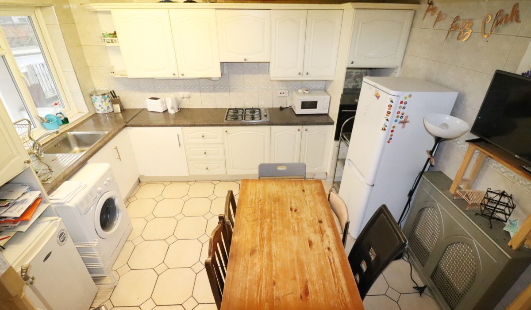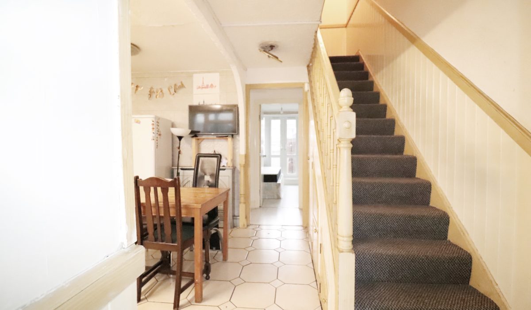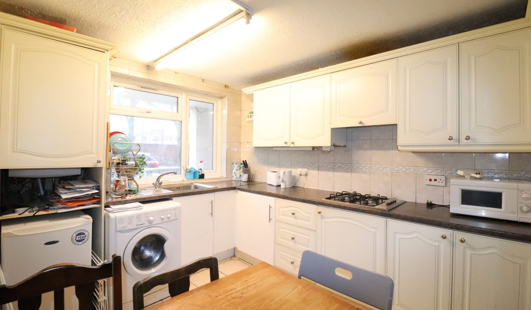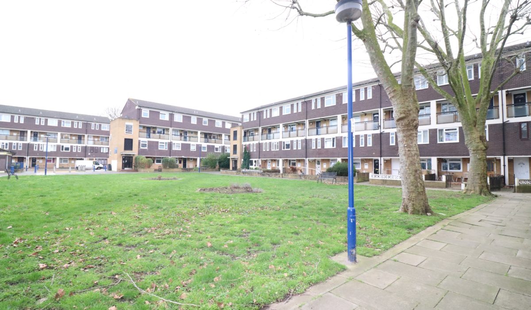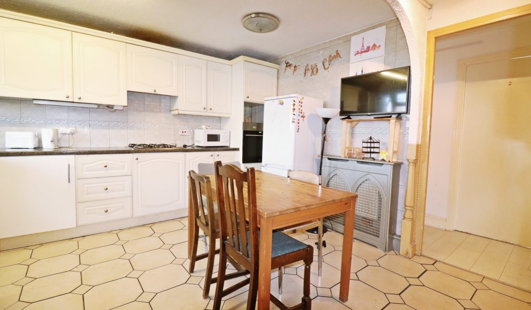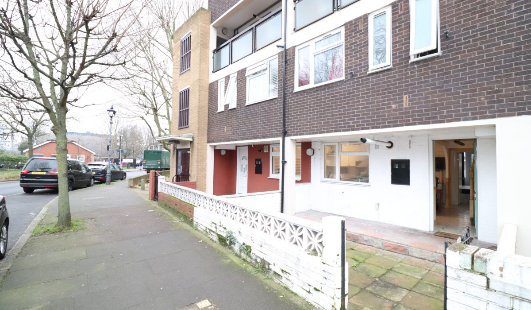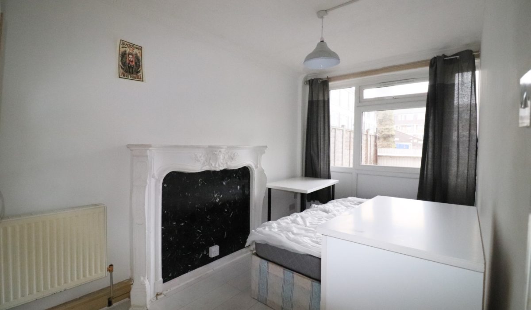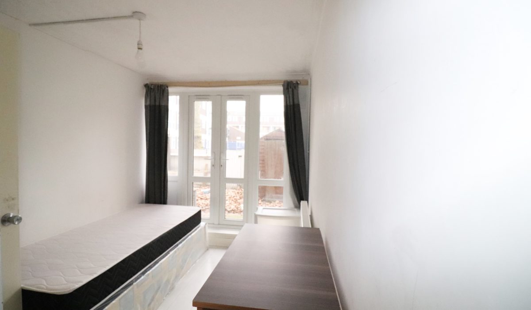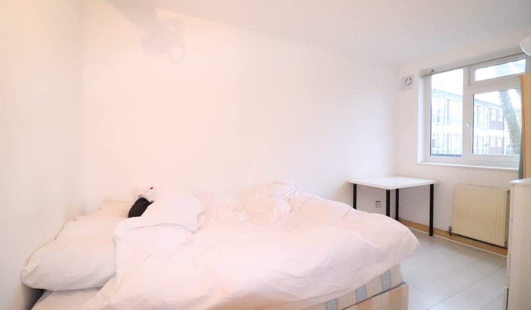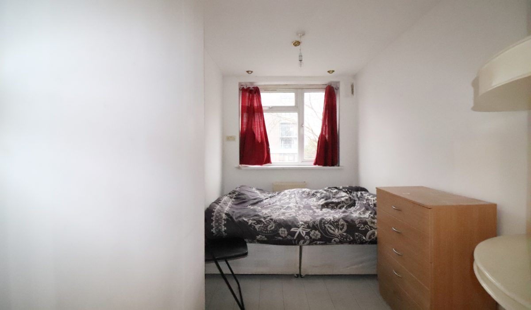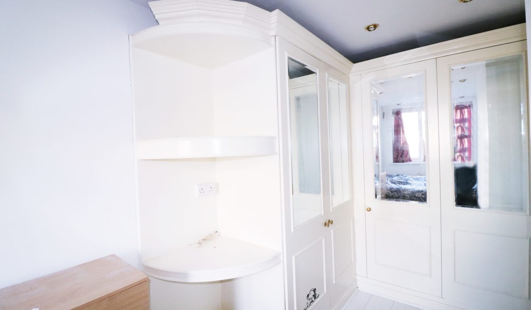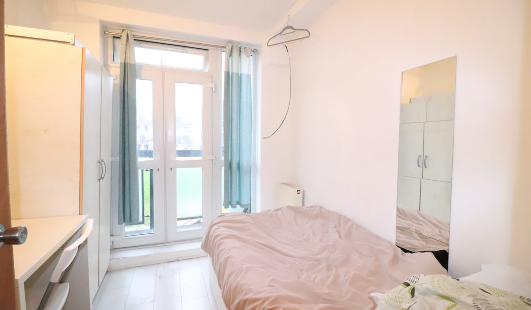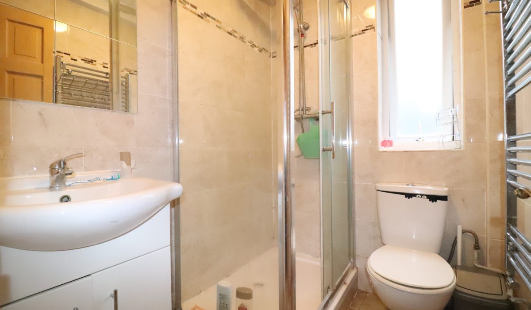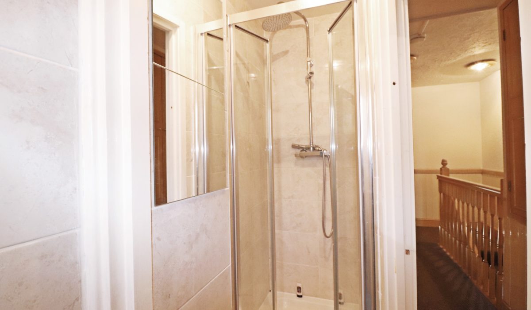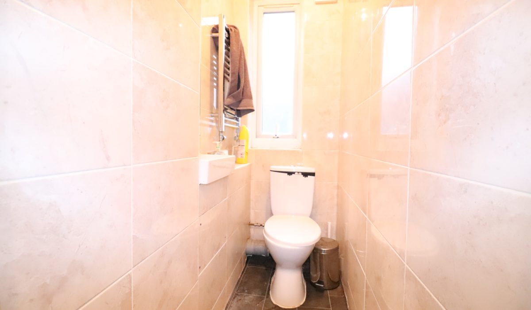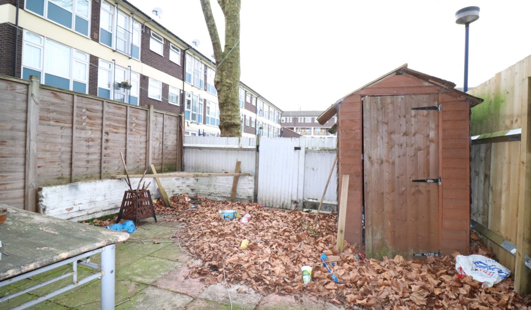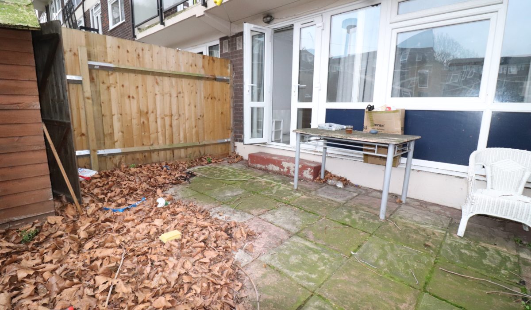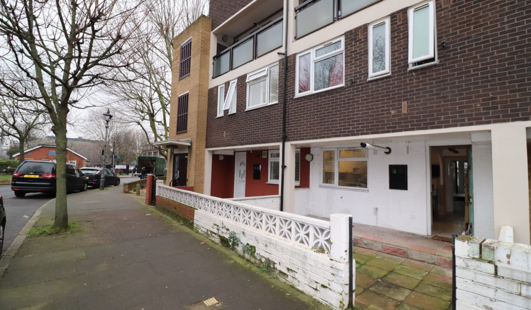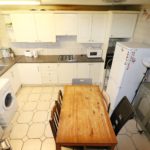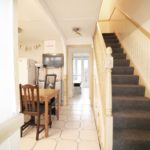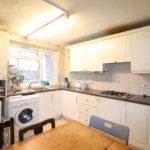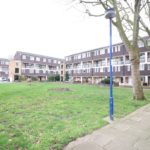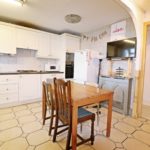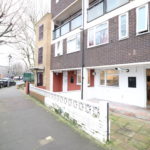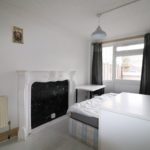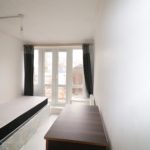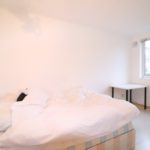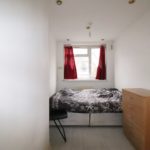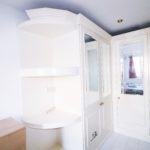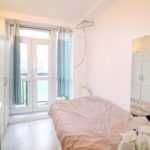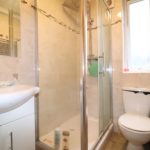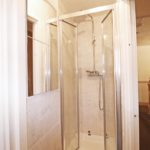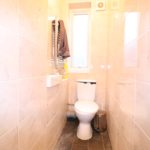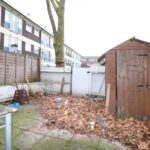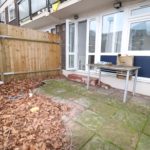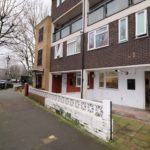Malmesbury Road, Bow, London E3
Guide Price: £375,000 - £425,000 L/H 1
1
LOCATION, LOCATION, LOCATION !!! Charming three bedroom ground floor maisonette with outdoor space. Close to local amenities with excellent transport links. Situated in Malmesbury Road, moments from Bow Road Station and Bow church DLR, providing easy access to Westfield Shopping centre, Canary Wharf and The City. Call now to book your exclusive viewing slot.
Key Features
- Three bedrooms
- Spacious Living Room
- Private Garden / Balcony
- Fitted Kitchen / Diner
- 2 x Shower Suite
- Close to local amenities
- Victoria Park
- Bow Road Underground/DLR Stations
- Excellent transport links
Guide Price: £375,000 - £425,000 L/H
Located in one of London's sought after postcode is this well presented three bedroom ground floor maisonette in this purpose built block. Located within easy reach of Bow Road stations (District, Hammersmith & City Lines and DLR).
This bright and airy property with neutral decor throughout comprises a spacious lounge leading out to a private outdoor space, a fitted kitchen large enough to dine in, two 3 piece shower rooms, double glazed windows, wood laminate flooring throughout and a short walk from the open spaces of Victoria Park / Mile End Park.
Malmesbury Road is ideally located within walking distance to Bow Road Station (Hammersmith & City and District Line) as well as Bow Church DLR Station, which offer purchasers an easy commute to nearby Canary Wharf, Stratford (Westfield Shopping Centre), the City and beyond. Ideal for first time buyers or investors alike. Don't miss out on this opportunity - Call now to arrange your exclusive viewing.
GROUND FLOOR
Entrance:
Fully paved front garden leading to own front door and ground floor entrance. Tiled flooring, access to, kitchen/diner, spacious living room giving access to private rear garden and stairs to first floor.
Kitchen: 13'05 x 11'96 (3.98m x 3.65m)
Gas cooker with extractor fan, various eye and low level units, tiled floor with part tiled walls, chrome mixer tap sink, front aspect double glazed window, storage cupboard and under stairs storage, various power sockets and light fittings. Large enough to dine in.
Reception: 14'51 x 13'45 (4.42m x 4.10m)
Rear aspect, spacious, wood laminate flooring, 2 large double radiators, various power sockets. Access to South East facing private garden.
Garden: 15'89 X 14'51 (4.84m x 4.42m)
South East facing, fully paved with wooden surround and providing rear access to communal garden.
FIRST FLOOR
Carpeted stairs and landing, having ample storage space with 2 storage cupboards and giving access to bedrooms and shower-rooms.
Bedroom One: 8'77 x 7'39 (2.67m x 2.25m)
Wood laminate flooring, rear aspect double glazed double doors providing access to the balcony, radiator, various power sockets and light fittings.
Bedroom Two: 12'82 x 7'04 (3.91m x 2.15m)
Wood laminate flooring, rear aspect double glazed window, radiator, various power sockets and light fittings.
Bedroom Three: 14'41 x 6'61 (4.39m x 2.01m)
Wood laminate flooring, front aspect double glazed window, built in wardrobes, radiator, various power sockets and light fittings.
Shower Room One: 5'78 x 4'72 (1.76m x 1.44m)
Fully tiled, 3 piece shower room, hand wash basin with mixer tap and storage unit, shower cubicle with mixer taps, low-level flush WC, front aspect double glazed obscure window, mirror, extractor fan and heated towel rail.
Shower Room: 10'97 x 2'21 (3.34m x 0.67m)
Fully tiled, 3 piece shower room, hand wash basin with mixer tap, shower cubicle with mixer taps, low-level flush WC, front aspect double glazed obscure window, mirror, extractor fan and heated towel rail.
