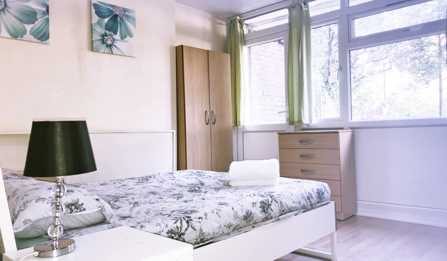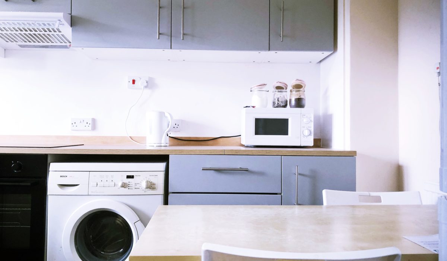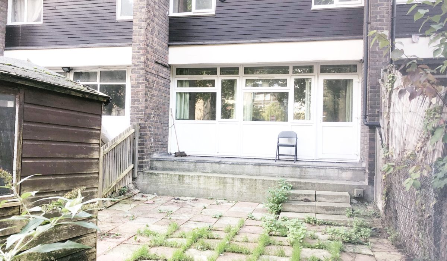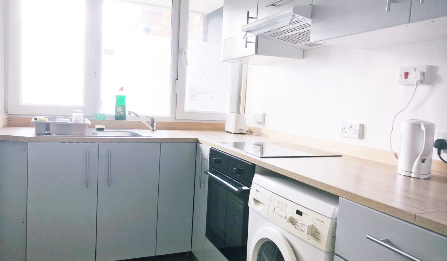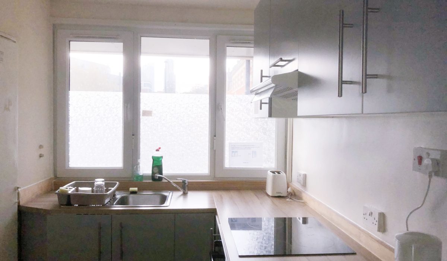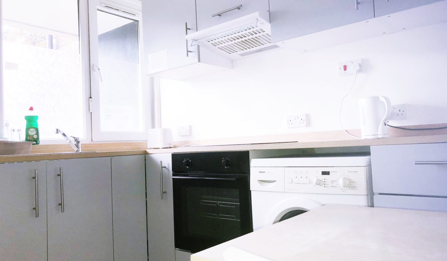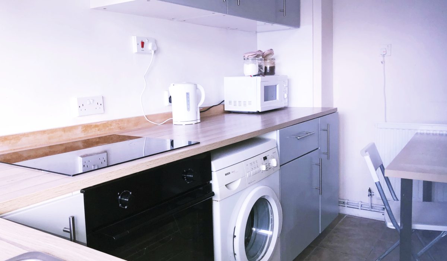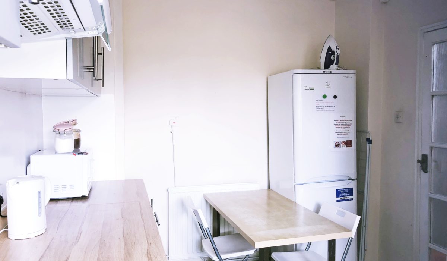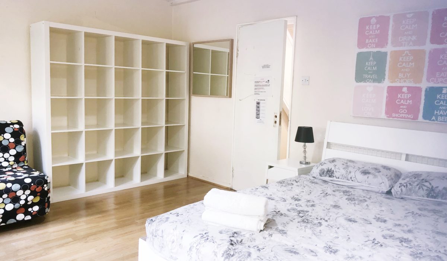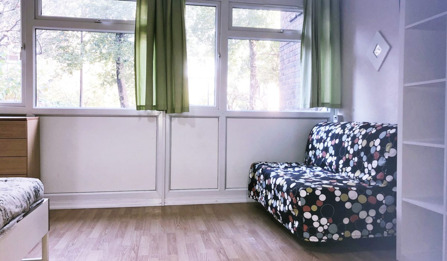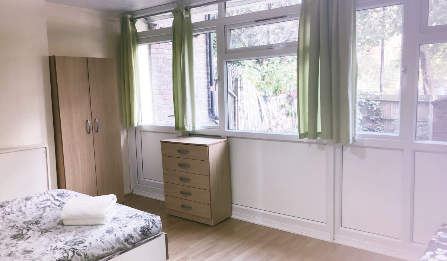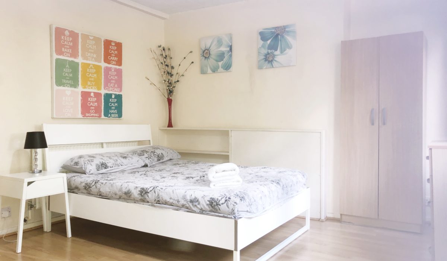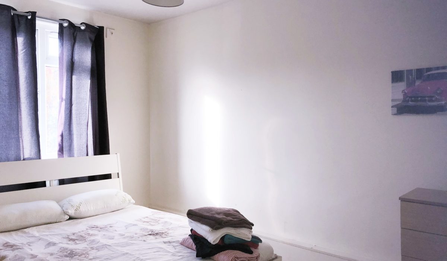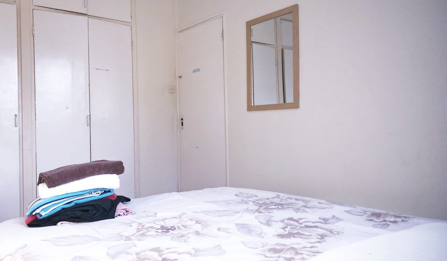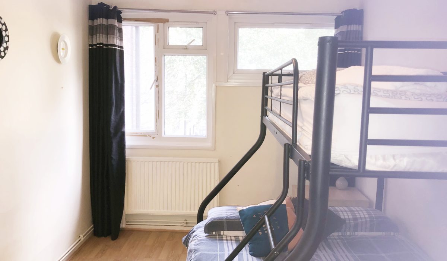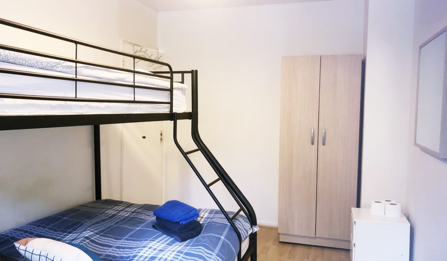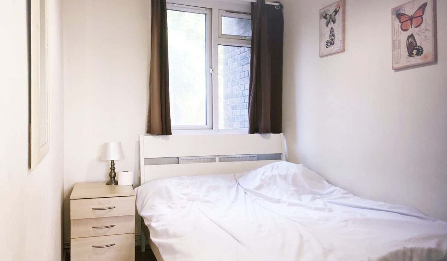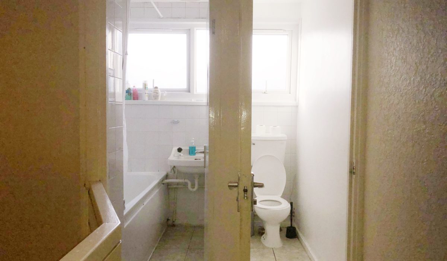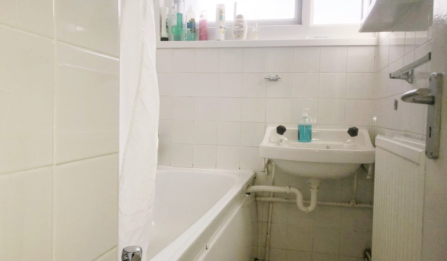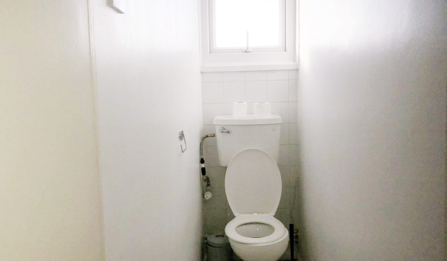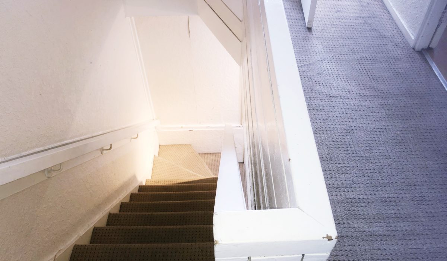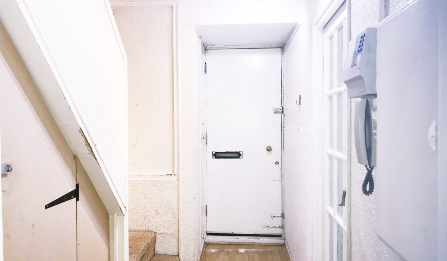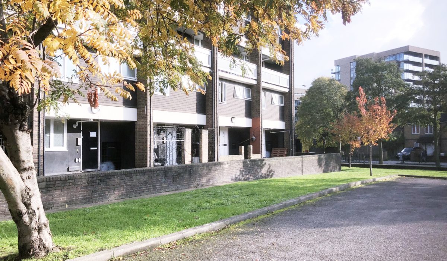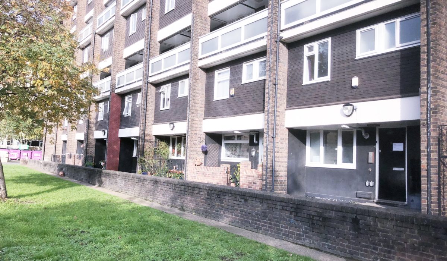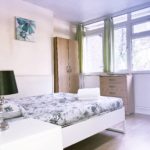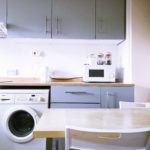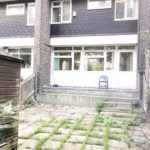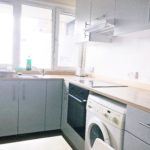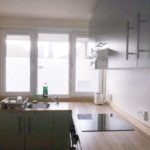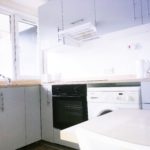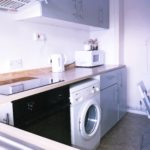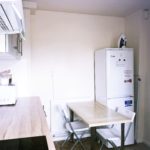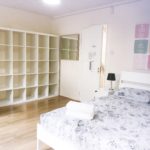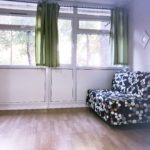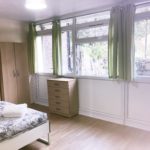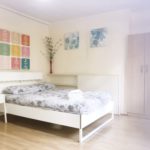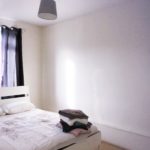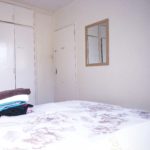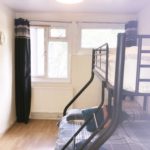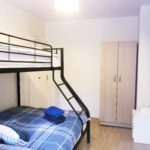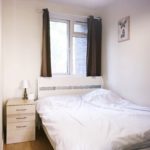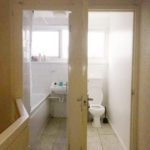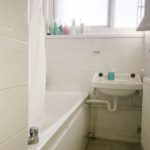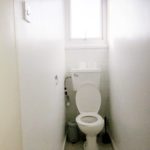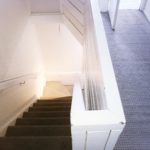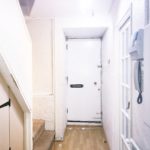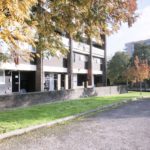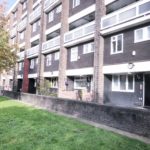Ramsey Street, Bethnal Green, London, E2
Guide Price: £2750 to £3250 PCM 1
1
Guide Price: £2750 to £3250 PCM Three bedroom ground floor maisonette available in the trendy Ramsey Street and Shoreditch triangle. It features a fitted kitchen large enough to dine in, with a separate lounge with access to a private rear garden. Available 2nd December. Call us now to book a viewing.
Key Features
- Three bedrooms
- Garden
- Fitted Kitchen / Diner
- Furnished
- Shoreditch Station / Bethnal Green Mainline
- Bethnal Green Main Line
- Close to local amenities
- Close to Columbia Road and the Shoreditch Triangle.
- Available 2nd December
Guide Price: £2750 to £3250 PCM
A spacious three/four bedroom ground floor maisonette in a highly sought after location in Bethnal Green / Shoreditch triangle. It features a large lounge which can be used as a fourth bedroom with access to a private rear garden, a fitted kitchen large enough to dine in on the ground floor and on the first floor there is three bedrooms and a two-piece bathroom with a separate WC. Further benefits, gas central heating with double glazed windows and wood laminate flooring throughout, the rooms allow for an abundance of light.
A short walk from the open green spaces of Weavers Fields and moments away from Columbia Road, which is home to the famous flower market as well as a plethora of fine bars and restaurants including Brawn, Campania and the Royal Oak, whilst the trendy Brick Lane and Old Spitalfields market are a short walk away. Ramsey Street has good access to local amenities and excellent transport links with Shoreditch High Street and Bethnal Green stations within walking distance.
This property would suit 4 professional sharers with NO LOUNGE or 3 sharers with a spacious lounge.
Available 2nd December. Call us now to book your exclusive viewing.
Entrance/Hallway 7'1 x 11'8 (2.17m x 3.55m)
Wood laminated floor, access to rooms, kitchens, built-in storage
Kitchen 8'5 x 11'8 ( 2.56 x 3.55m)
Various eye and low-level units. Washing machine. Tiled floor with partially tiled walls, various power sockets. Large enough to dine in. A contemporary kitchen done up to high standards. The kitchen is fully integrated with a hob, extractor, oven, stainless steel sink and refrigerator. The kitchen benefits from plenty of natural light.
Reception / Bedroom Four 16'2 x 11'8 (4.92m x 3.56m)
A bright and airy bedroom/reception lounge, rear aspect with access to a paved garden, spacious. Wood laminate flooring, large double radiator, various power sockets.Neutral decor, with double glazed glass windows and door. This room offers a lounge seating arrangement with lots of natural light and access to the garden.
Bedroom One 8'6 x 12'6 (2.60m x 3.80m)
Double bedroom. Built-in wardrobes, Wood laminate flooring, rear aspect, radiator, various power sockets.
Bedroom Two 8'10 x 13'10 (2.68m x 4.21m)
Double bedroom. Wood laminate flooring, front aspect, radiator, various power sockets.
Bedroom Three 6'10 x 10'8 (2.07m x 3.25m)
Double bedroom. Wood laminate flooring, Front aspect, radiator, various power sockets.
Bathroom 6'44 x 4'49
Rear aspect, bath with shower head attachment, hot/cold mixer tap, basin with separate hot/cold taps.
WC/Toilets 6'69 x 2'26
Separate toilets, tiled floors, low-level flush.
Garden Approx 25ft (8m x 3.5m)
Paved, shed storage



