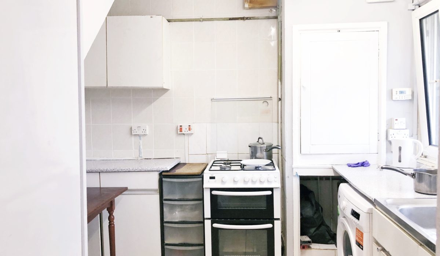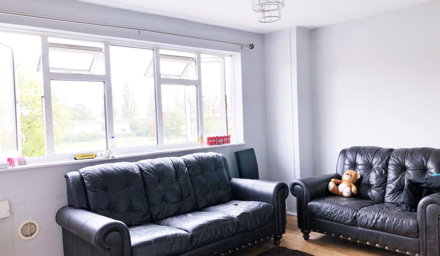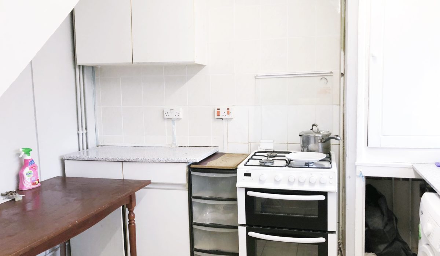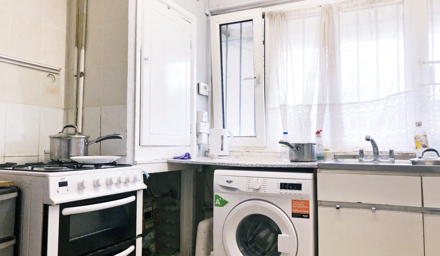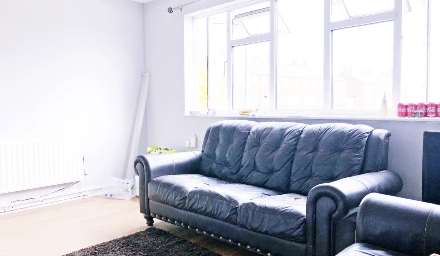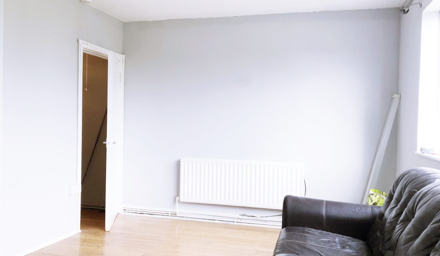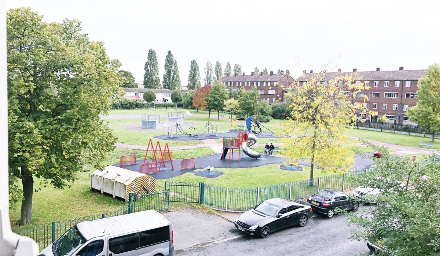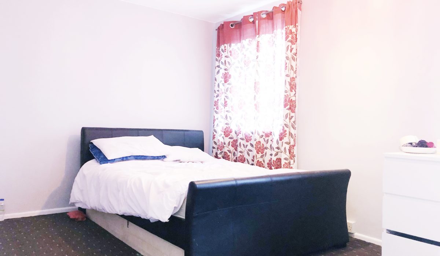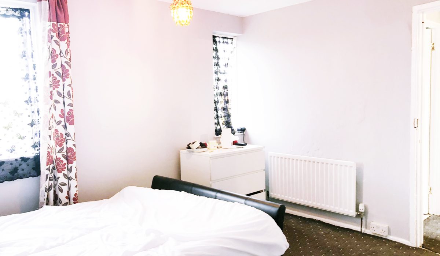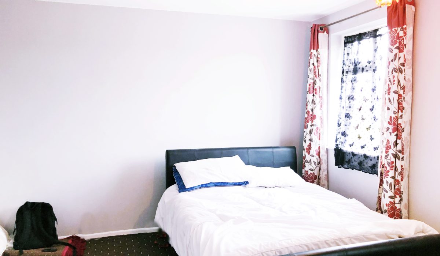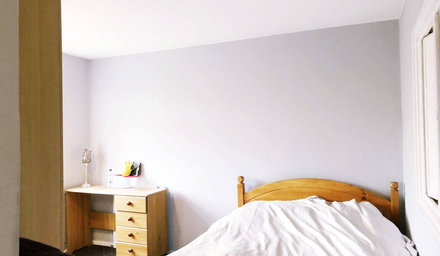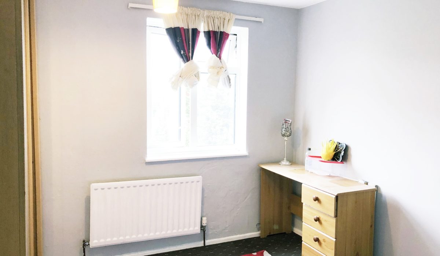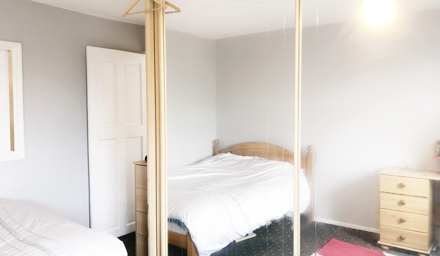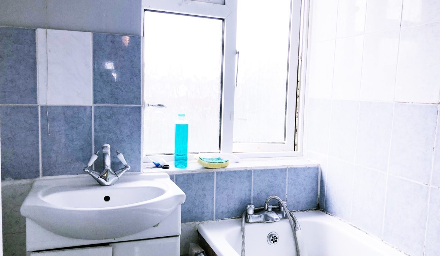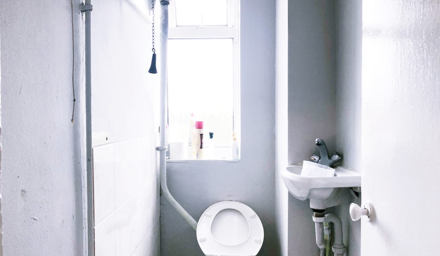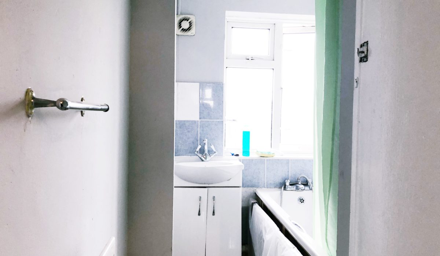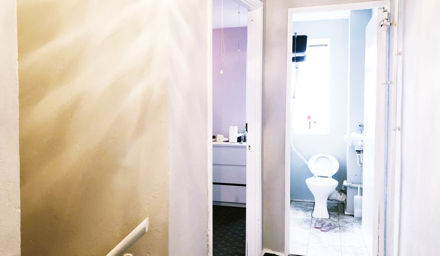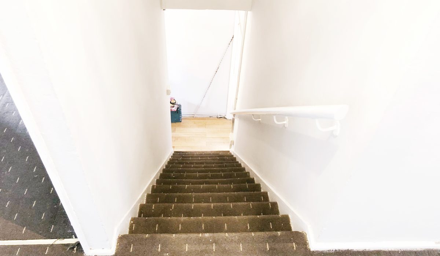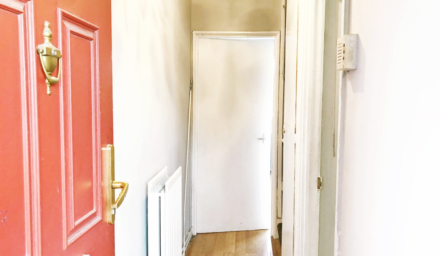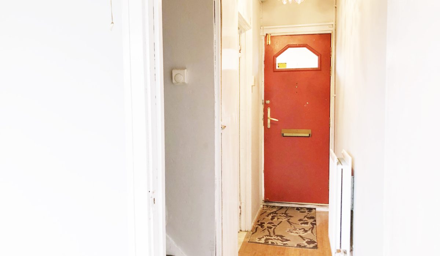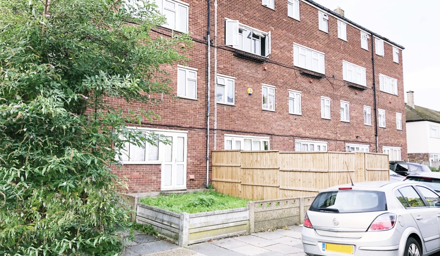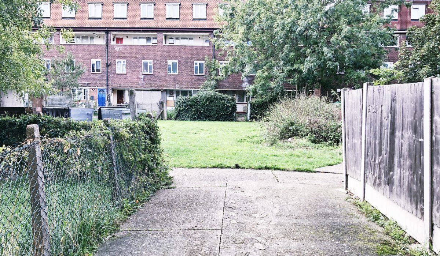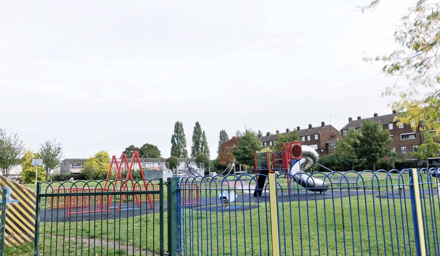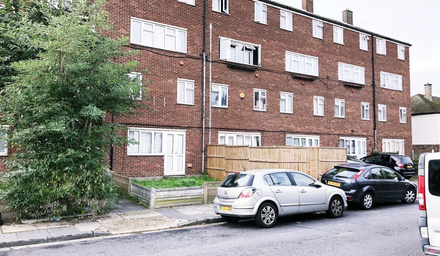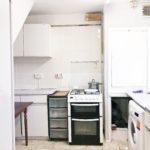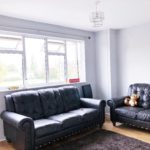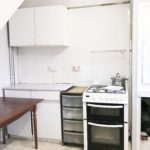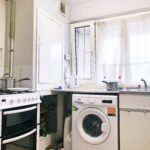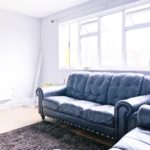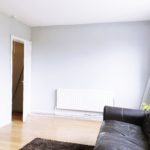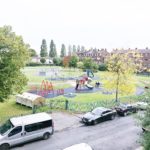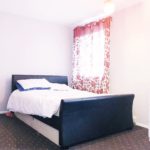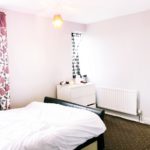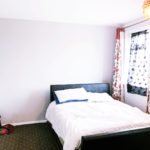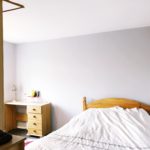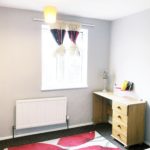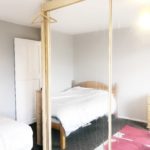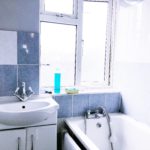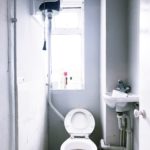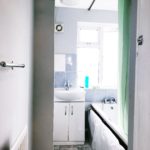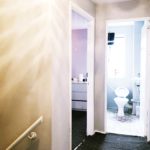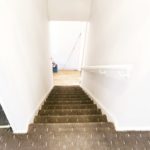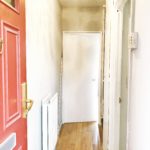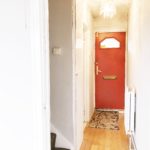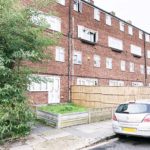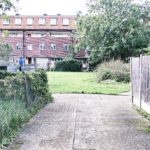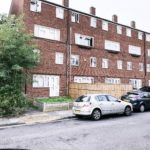Roxwell Road, Barking, IG11
Guide Price: £1150 - £1350 pcm 1
1
1
1
CALLING ALL FAMILIES AND SHARERS!!! Spacious 2 bedroom split maisonette situated in this low rise block with communal open green spaces. This property features a spacious lounge and kitchen / diner. Two piece bathrooms and separate WC. Further benefits from local amenities with good access to Canary Wharf and the City via A13. Call now to book your viewing slot.
Key Features
- 2 Double Bedrooms
- Furnished
- Split Maisonette
- Spacious Lounge
- Kitchen / Diner
- Gas Central Heating
- Communal Outdoor Space
- Close to Local Amenities
- Good Transport Links
- Available Immediately
Guide Price: £1150 - £1350 pcm
A short walk from shops, schools and the nearest bus stop, this 2 bedroom split maisonette would be suitable for a family or sharers alike. Separate fitted kitchen with plenty of storage space and large enough to dine in. This property comprises of 2 good size bedrooms and a spacious lounge, two piece bathroom with separate WC.
Roxwell road is a short bus ride and commutes to the City are made easy via the excellent transport links of Upney station.
There is a communal garden at the rear and a park with play area directly opposite the house. major roads and motorway network access. This property is ideal for families or professionals. Get in touch now and book your viewing slot.
Entrance Hallway
Laminate flooring access to kitchen upstairs and lounge. Built in storage.
Kitchen 10'36 x 11'90
Free standing cooker, stainless steel sink with mixer tap, Eye and base level storage units, tile flooring, Various power sockets
Lounge 14'98 x 10'74
Laminate wood flooring, 3 seater and 2 seater sofa double glazed windows, double radiator, various power sockets, light fittings.
Bedroom One 11'34 x 11'46
Double bed, study desk, chest of drawer, sliding double glass door wardrobe, double glazed windows, carpeted, radiator, various power sockets.
Bedroom Two 12'07 x 10'79
Double bed, chest of drawer, double glazed windows, carpeted, radiator, various power sockets
Bathroom 8'57 x 5'09
Bath with mixer taps, Sink with separate mixer taps with under storage. Tiled flooring and part tiled walls.
Separate WC 5'91 x 3'08
Toilet with high level flush, tiled flooring


