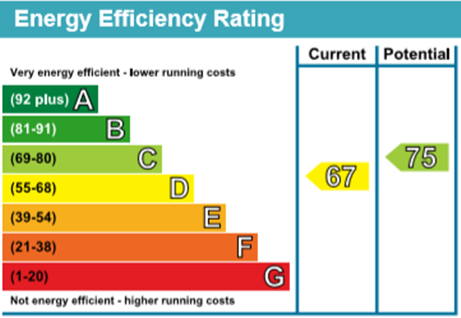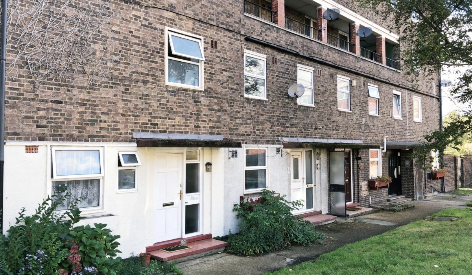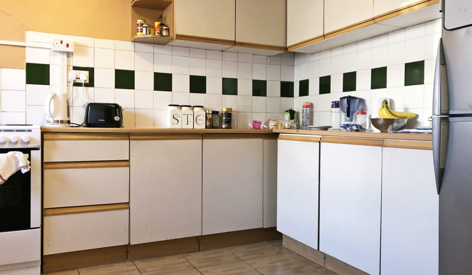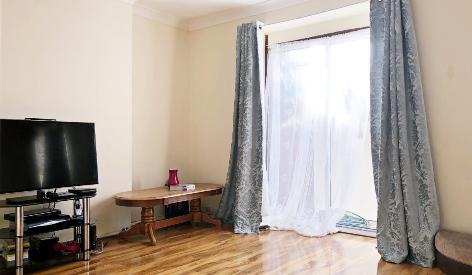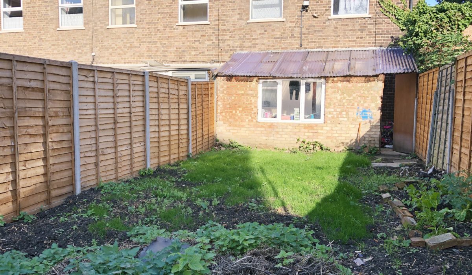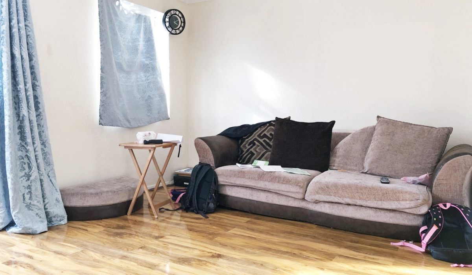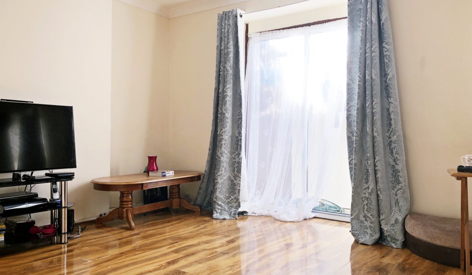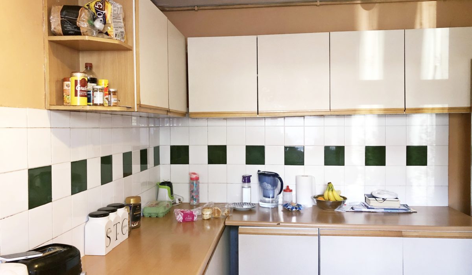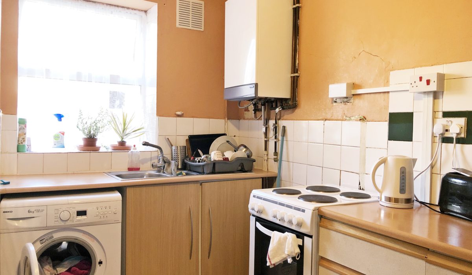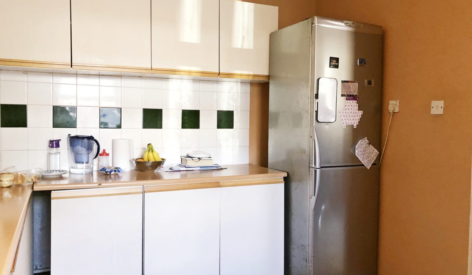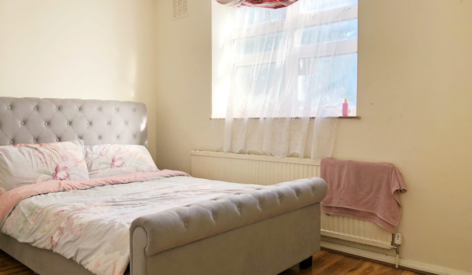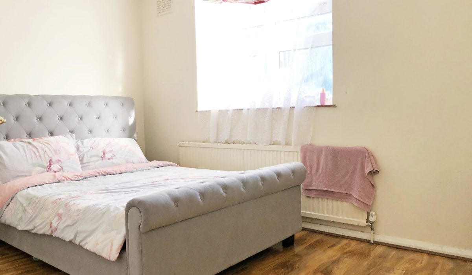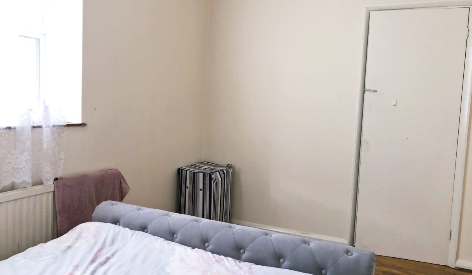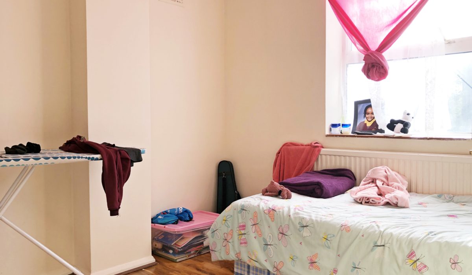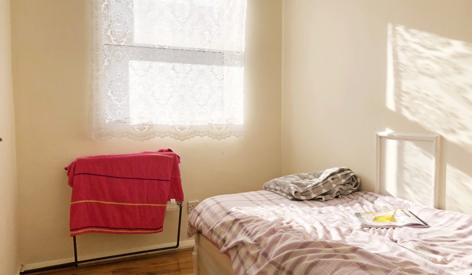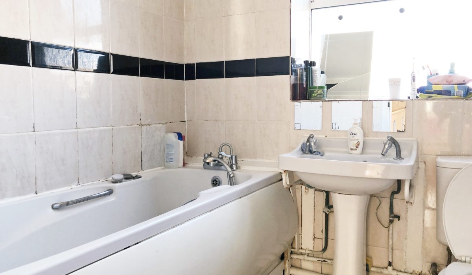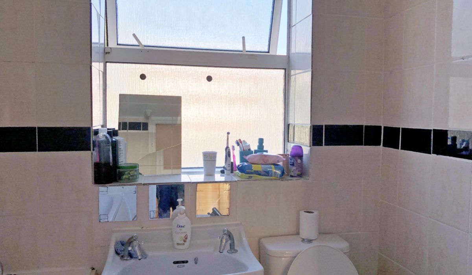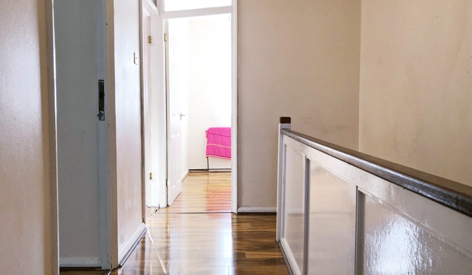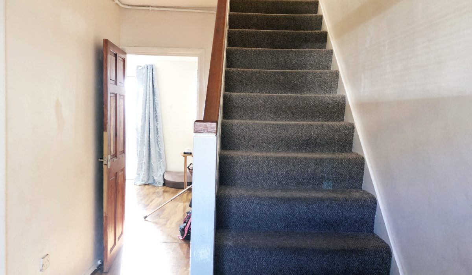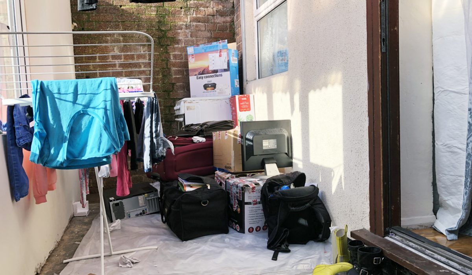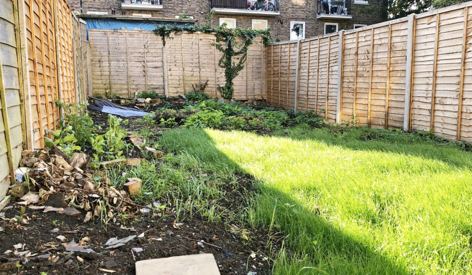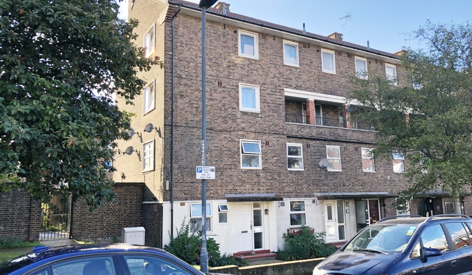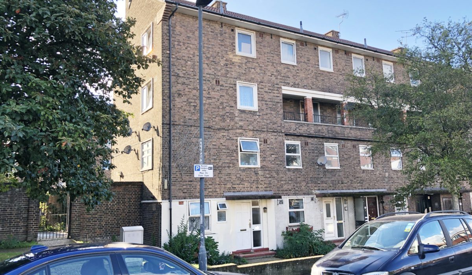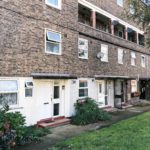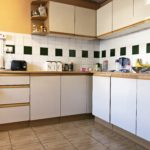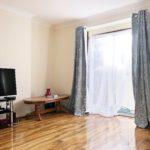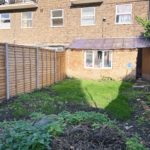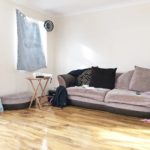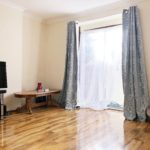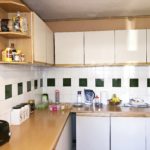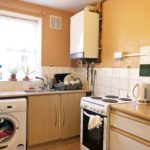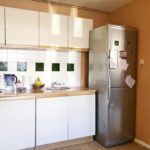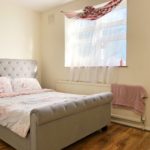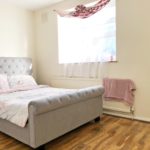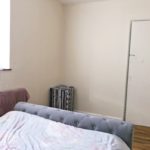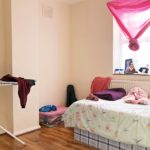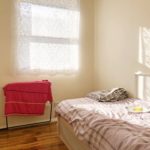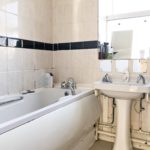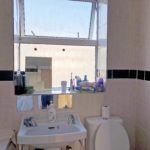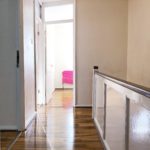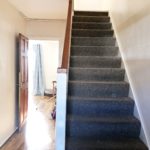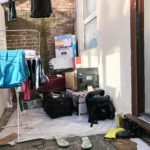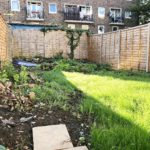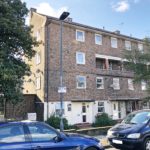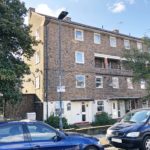Charles Grinling Walk, Woolwich, London SE18
Guide Price: £285,000 - £325,000 L/H. 1
1
Guide Price: £285,000 - £325,000 L/H. Boasting a great location to local amenities and transport links, this well presented three bedroom family home offers bright and airy interiors throughout, combined with well proportioned rooms to match. Ideal property for first time buyers or buy to let investors alike. Conveniently located for Woolwich, DLR and forthcoming Crossrail. Call today to arrange your exclusive viewing.
Key Features
- Three Bedrooms
- Spacious Living Room
- Modern Fitted Kitchen
- Three Piece Bathroom / Separate WC
- Private Garden
- Up-coming Location
- Superb Transport Links
- Ideal For First Time Buyers & Investors Alike
- Woolwich Arsenal DLR
- Woolwich Dockyard Station
Guide Price: £285,000 - £325,000 L/H.
Ground floor maisonette offering three good sized bedrooms, located only moments away from Woolwich Arsenal DLR and Woolwich Dockyard station and soon to complete Woolwich crossrail station. Offered in good decorative order throughout, this spacious property boasts a modern fitted kitchen, three good sized bedroom, a 3 piece bathroom suite with a separate downstairs WC.
Plumstead and Woolwich have seen massive redevelopment over the last 20 years or so, with Woolwich town centre seeing an influx of new businesses and developments like the Royal Arsenal. A wonderful opportunity for discerning first time buyers or investors looking for a property with quick access to the City as well as being close to a host of local amenities, this property is not to be missed. Call today to arrange your exclusive viewing slot.
GROUND FLOOR:
Hallway:
Wide opening, laminate flooring throughout, leading to WC, modern fitted Kitchen, spacious living room, built in storage cupboards, carpeted stairs leading to first floor.
Kitchen: 12'72 x 9'36 (3.88m x 2.85m)
Tiled flooring throughout, part tiled walls, stainless steel sink with mixer tap and drainer, range of base and eye-level units, laminate wood work surface, free-standing cooker and extractor hood, front aspect double glazed window, various power points and light fittings.
Downstairs WC:
Fully tiled, low level flush, hand wash basin with separate taps, front aspect double glazed window.
Living Room: 15'51 x 11'92 (4.73m x 3.63m)
Laminate flooring throughout, various power points and light fitting, double glazed floor window and sliding door leading to a lean-to.
Lean-to: 16'75 x 5'29 (5.11m x 1.61m)
Tiled flooring, conservatory / storage giving access to private rear garden.
Garden: 37'
Mostly lawned, part paved with flower beds and wooden surround.
FIRST FLOOR:
Master Bedroom: 12'77 x 9'41 (3.89m x 2.87m)
Laminate flooring throughout, side aspect double glazed windows, single radiator, various power points and light fittings.
Bedroom Two: 9'94 x 9'57 (3.03m x 2.92m)
Laminate flooring throughout, built in cupboard, single radiator, rear aspect double glazed window, various power points, light fittings.
Bedroom Three: 8'22 x 6'44 (2.51m x 1.96m)
Laminate flooring throughout, single radiator, rear aspect double glazed window, various power points, light fittings.
Bathroom: 6'59 x 5'69 (2.01m x 1.73m)
Fully tiled, low level flush WC, bath unit with shower attachment, wash hand basin with separate taps, front aspect obscure double glazed window, single radiator and light fittings.
