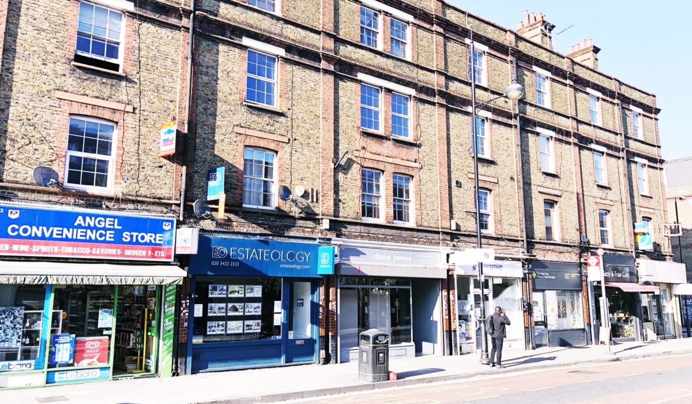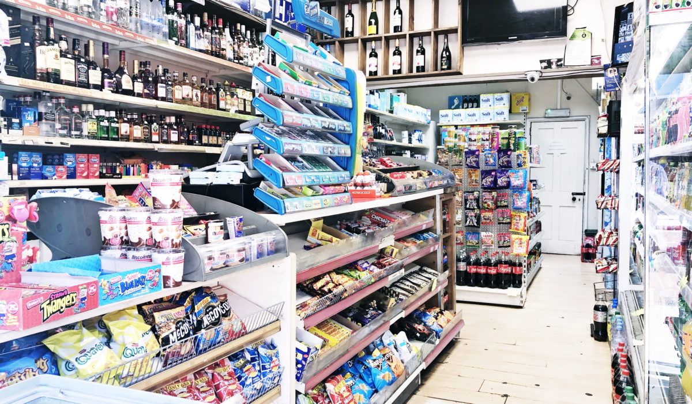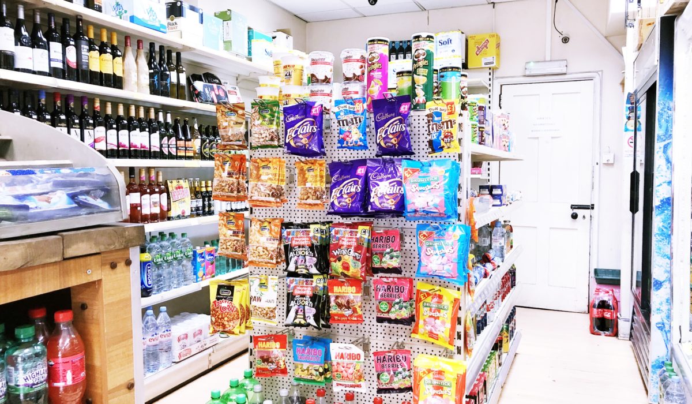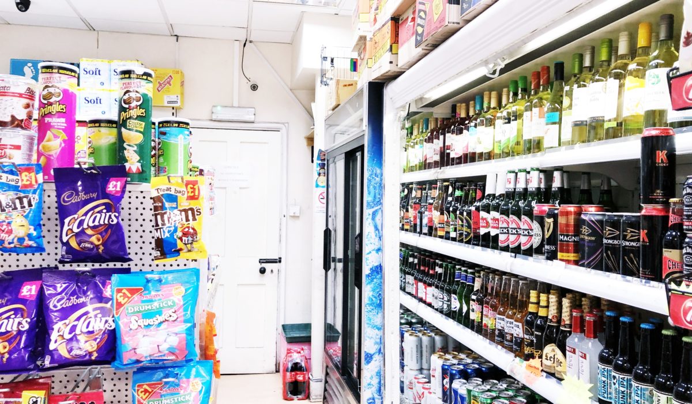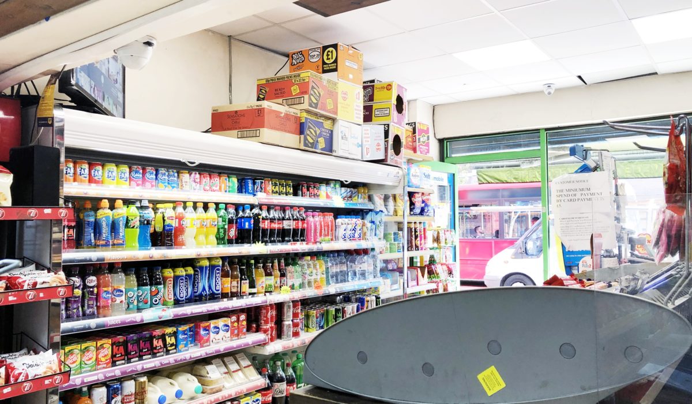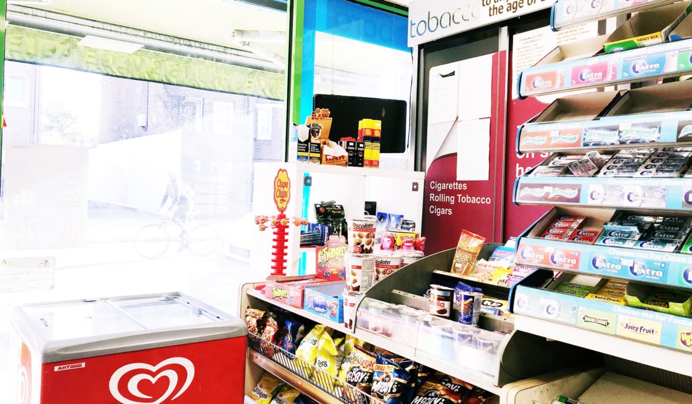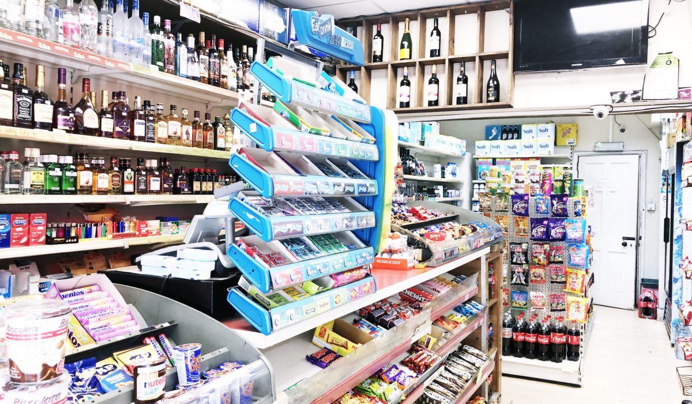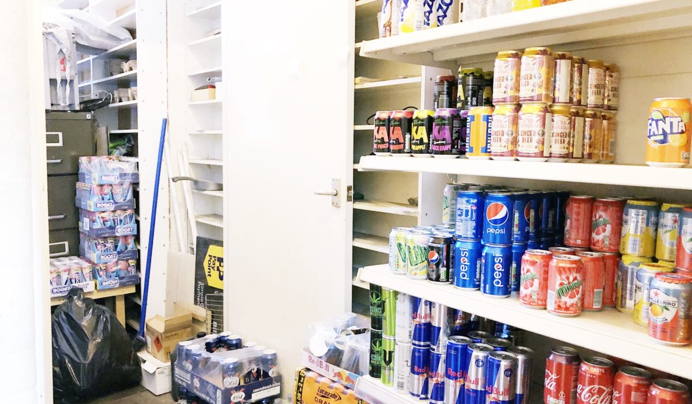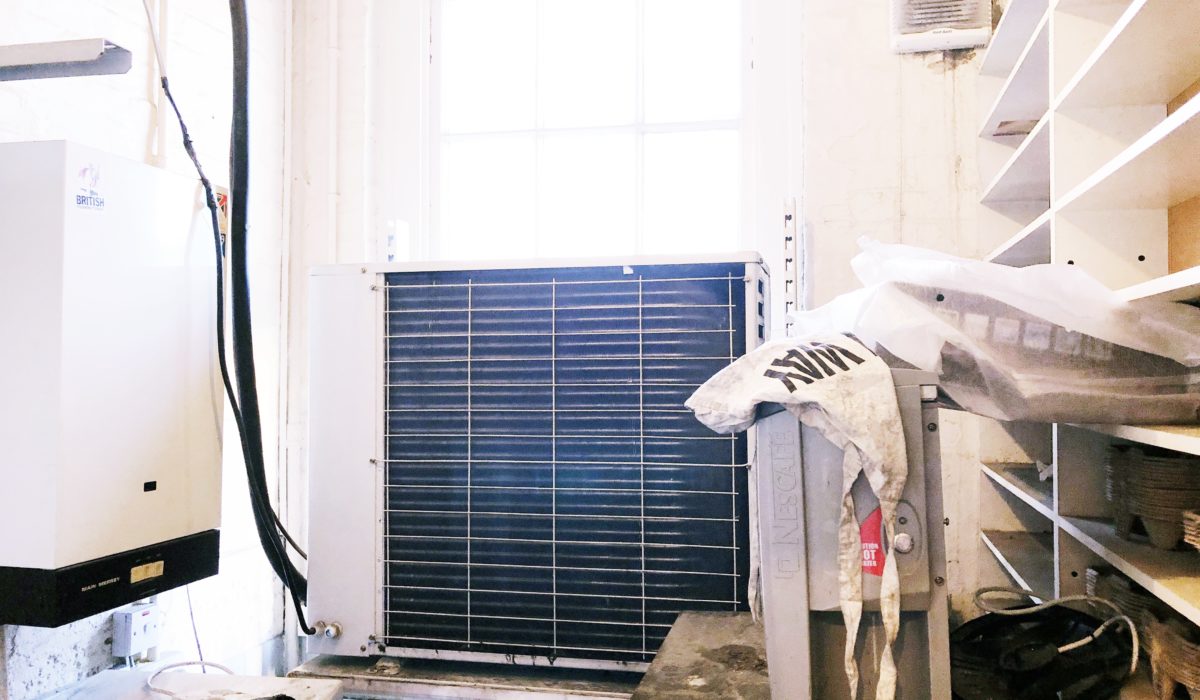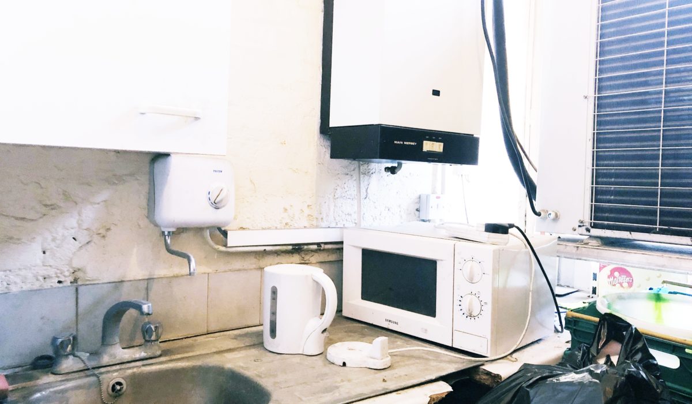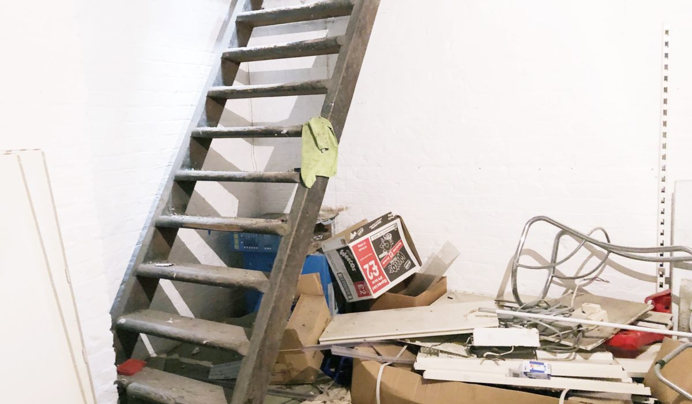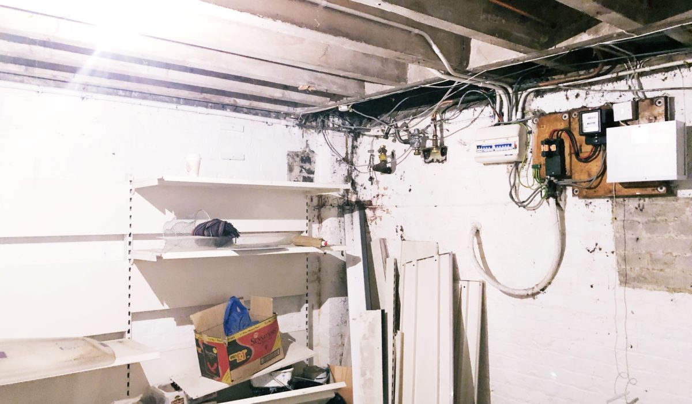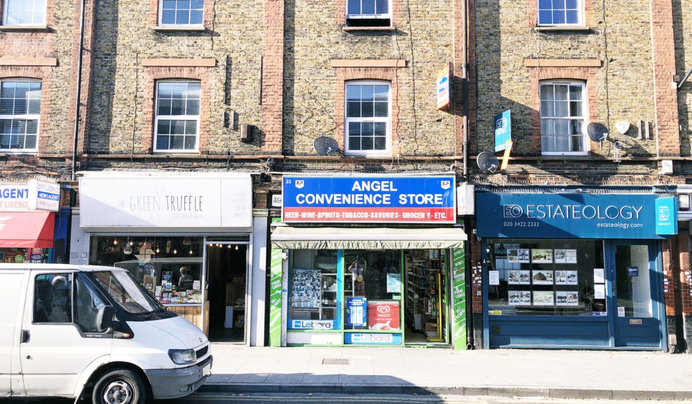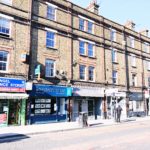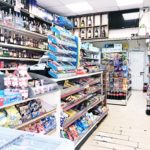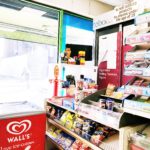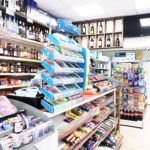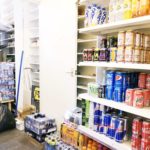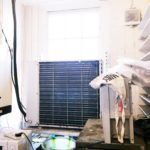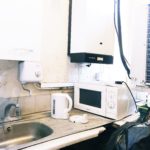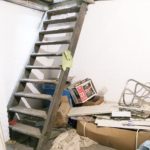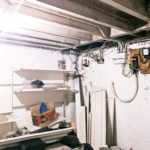Roman Road, Bethnal Green, London E2
Guide Price: £1,600 - £1,700 PCM 1
1
Great opportunity to acquire this A1 commercial running off licence business including basement available with a new 10 year lease. Located in a popular and trendy location close to a host of transport links and amenities of Bethnal Green. Call today for further information regarding this exciting opportunity.
Key Features
- Available Immediately
- A1 Commercial Off Licence
- Basement Level Too
- New 10 Year Lease
- Rent £19,200 - £20,400 PA
- No Business Rates
- Service Charge Circa £1,100
- Moments from Bethnal Green Underground
- Premium / Good will £55,000 - £65,000
- To Include all Fixtures and Fittings and Stock
Guide Price: £1,600 - £1,700 PCM
Unique opportunity to acquire this running off licence business commercial unit with basement level located on the trendy and popular Roman Road.
The commercial unit with basement is currently used as a off licence/convenience store A1 use, the shop level features fixtures and fittings with laminate wood flooring throughout, front south facing glass frontage, sash windows to rear, high ceilings, countertop with storage, storage cupboard. Basement level has exposed brick walls , cemented floor and shelvings.
The fixtures and fittings include shelvings, tobacco cabinet, 2 chillers and 2 freezers. There is an additional good size storage area, with toilet and also includes a kitchenette.
Excellent transport links via Bethnal Green Underground station as well as local bus routes to various parts of London, whilst the popular hot-spots of Columbia Road Flower Market, Brick Lane and Broadway Market are all close at hand. Roman Road has great access to local amenities and is within walking distance to Bethnal Green Underground Tube Station (Central Line).
Premium and Good Will - Guide Price of £55,000 - £65,000 to include all fixtures/fittings and stock.
Shop Floor 29'61 x 11'50 ( 9.03m x 3.51m )
Laminate flooring throughout.
2.5 m Chiller
2 m Chiller
2 x Freezer
Shelvings and Tobacco cabinet
Storage / Kitchenette 15'18 x 6'89 ( 4.63m x 2.10m )
Floor to ceiling Shelves
AC Unit
Combi /Water Boiler
Rear aspect sash window
Worktop with stainless steel sink with mixer tap
Toilet
Low level flush WC
Basement 12'74 x 11'30 ( 3.88m x 3.44m)
Shelving
Exposed brick works
Cemented floor


