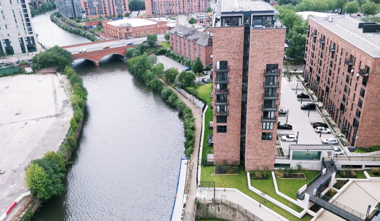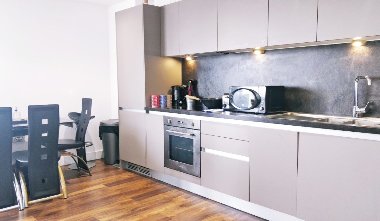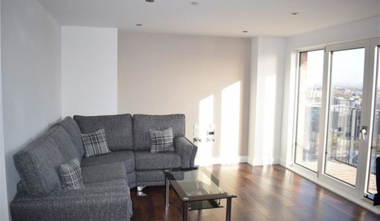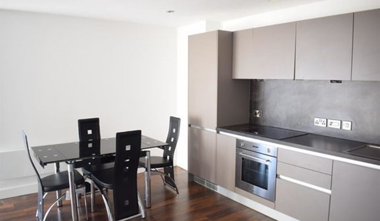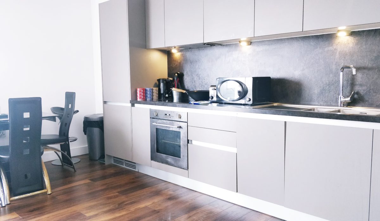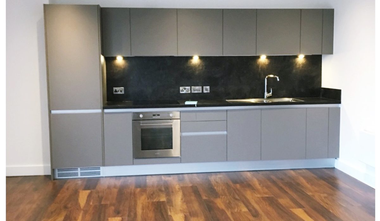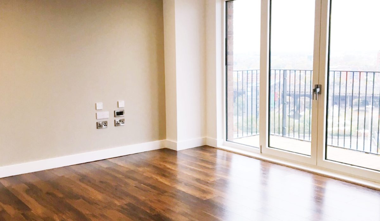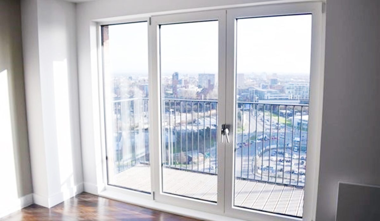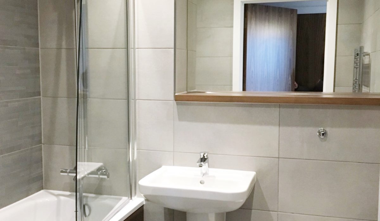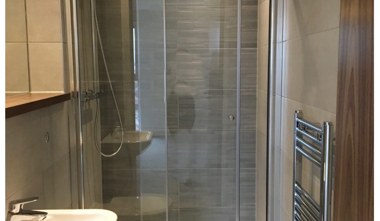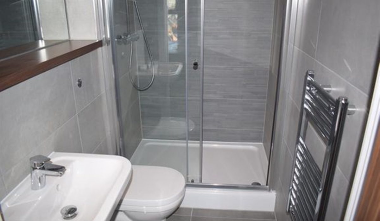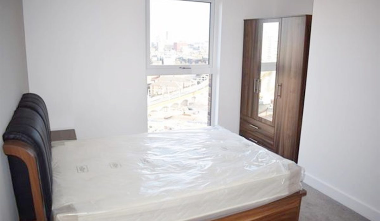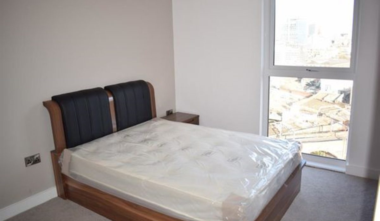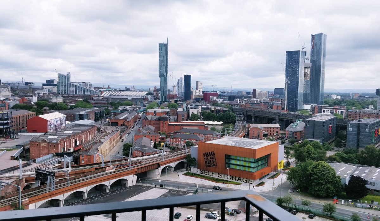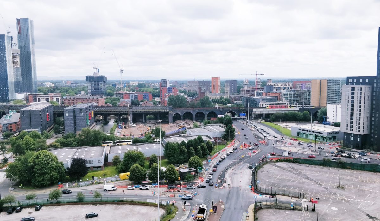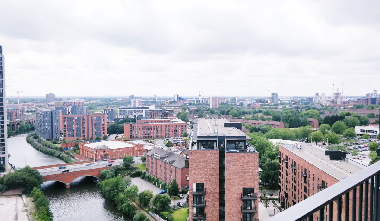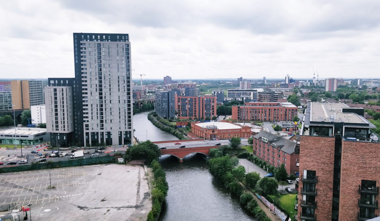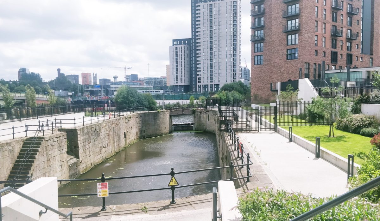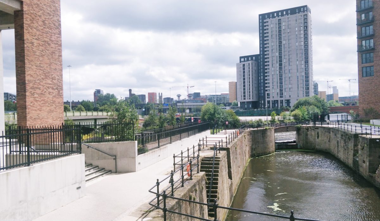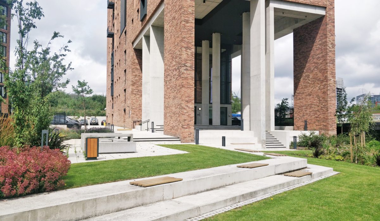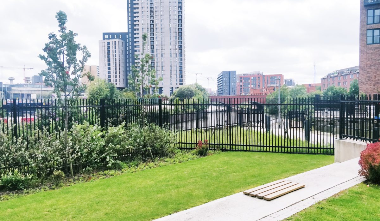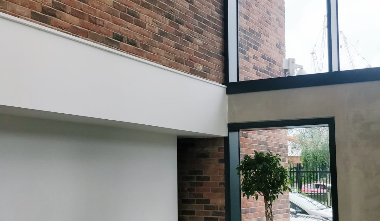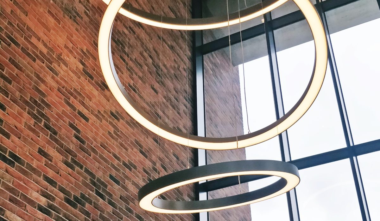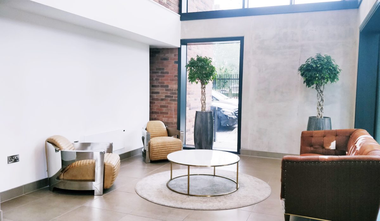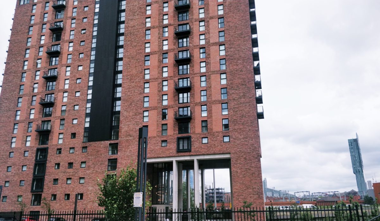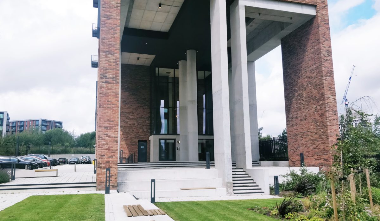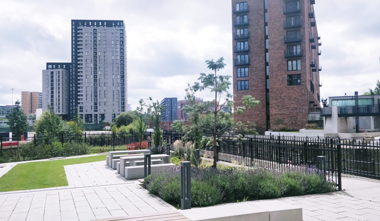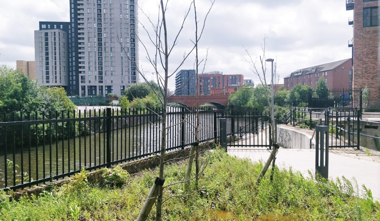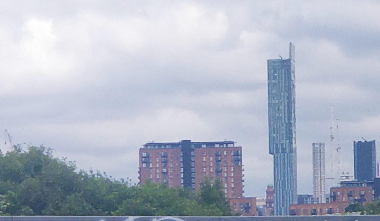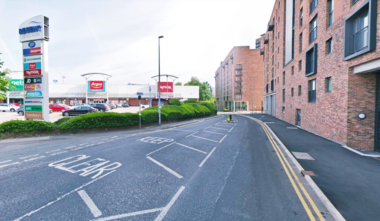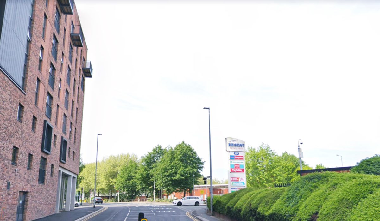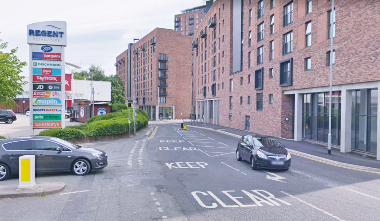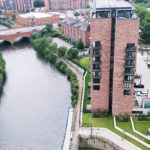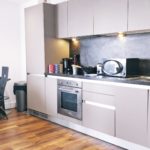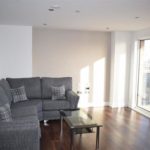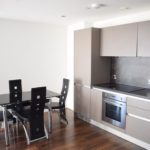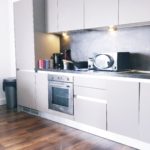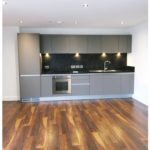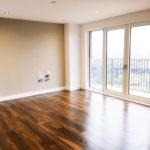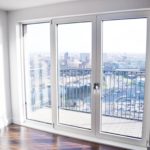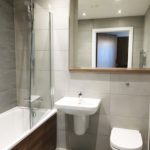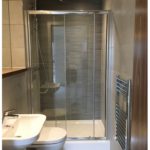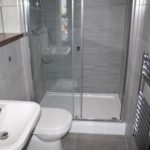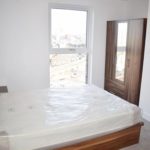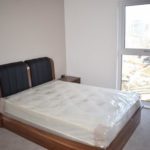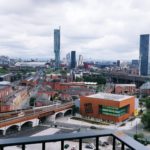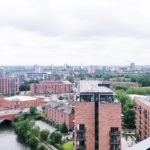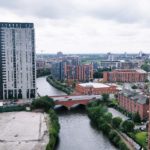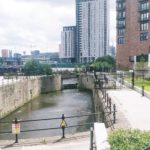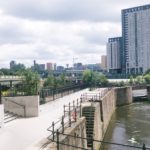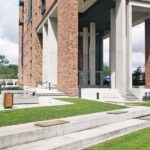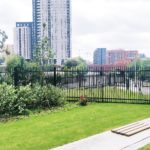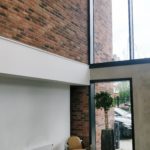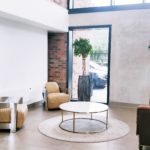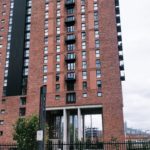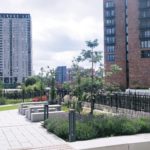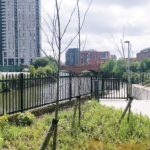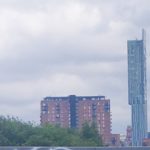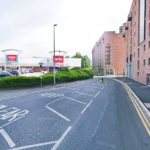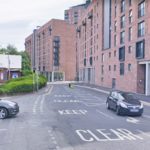Rivergate House, Willburn Basin, Ordsall Lane, Manchester, M5
Guide Price: £850 - £1150 PCM 2
2
STUNNING VIEWS - A short walk into the city centre is this lovely 2 bedroom 2 bathroom apartment, great location for city living with easy access to Salford Quays, Old Trafford, A57 and M62 access to get in and out of Manchester City Centre. Just 600m from Spinningfields. The property also benefits from a balcony an on site 24hr concierge, gymnasium and cinema room. Call now to arrange a viewing.
Key Features
- 2 Bedroom
- 2 Bathroom
- Ensuite
- Balcony
- 24hr Concierge
- Gymnasium
- Cinema Room
- Available 19th August 2019
- Walking distance to Spinningfields
- Close to key transport hubs including Deansgate, Castlefield and Oxford Road
Guide Price: £850 - £1150 PCM
A luxury waterside development just minutes from Manchester's central business district.
Rivergate House at Wilburn Wharf is a stunning new development along the city centre stretch of Manchester's River Irwell.
This new-build waterfront residence is situated on the 16th floor with views of Old Trafford and the city centre comes with 2 good sized bedrooms, one ensuite, a modern fitted open plan kitchen living space with access to a balcony and a contemporary three piece bathroom.
Just 600m from Spinningfields, the heart of the city's financial sector. Spinningfields is known as the Canary Wharf of the North' and is home to companies such as RBS and HSBC, and hosts numerous high end shops, restaurants and bars. Castlefield and Deansgate are also within a short walk and areas such as Piccadilly, Victoria and Media City UK, Salford Quays business and leisure area are easily accessible by bus or Metrolink.
Rivergate House is moments away from the Regents Retail Park which host's an array of high street brands including :- Argos, TK Maxx , Boots, JD Sports, Maplins and many more, all conveniently at your door step.
Call now to arrange a viewing.
Hallway: 3'18 x 4'08
Laminate flooring throughout, built in cupboard, various power sockets, light fittings.
Open Plan Kitchen/Dining Area: 14'71 x 20'41
Laminate flooring throughout, neutral decor, spot light fittings, modern fitted kitchen with integrated appliances (cooker, washing machine , dishwasher, fridge freezer) stainless steel sink with drainer and mixer tap, various power sockets. Glass dining table with 4 chairs.
Open Plan Living:
Laminate flooring throughout, Floor to ceiling double glazed windows with access to a private balcony, corner sofa, glass coffee table, spot light fittings.
Master Bedroom One: 13'28 x 9'09
Carpeted flooring, floor to ceiling double glazed windows , double bed, 3 door wardrobe.
Bedroom Two: 9'01 x 9'15
Carpeted flooring, floor to ceiling double glazed windows , double bed, wardrobe.
Ensuite: 6'80 x 4'46
Fully tiled walls and flooring, three piece shower suite, walk in shower, mixer shower head attachment, low level WC, wash basin with mixer tap, chrome towel radiator, large mirror.
Bathroom: 5'65 x 6'81
Fully tiled walls and flooring, three piece bath suite, bathtub with glass shield, mixer tap with shower head attachment, low level WC, wash basin with mixer tap, chrome towel radiator, large mirror.



