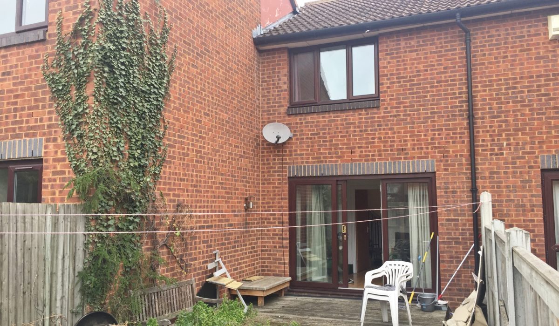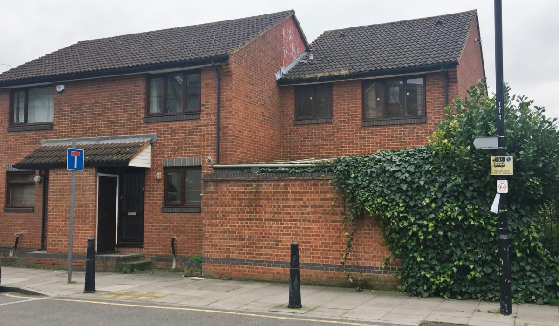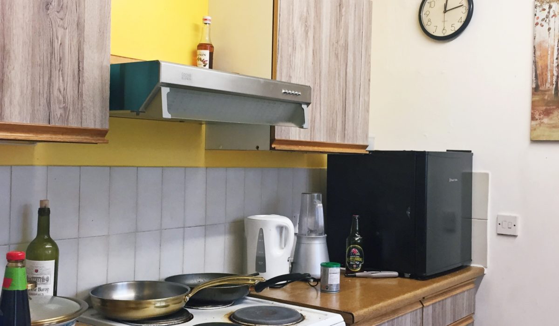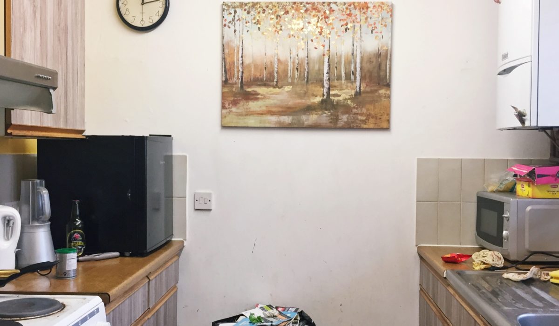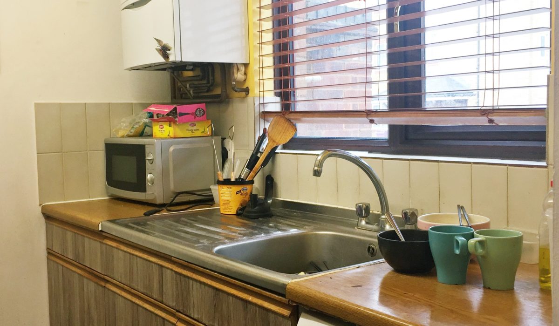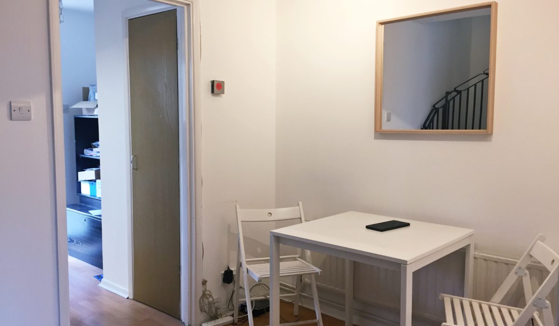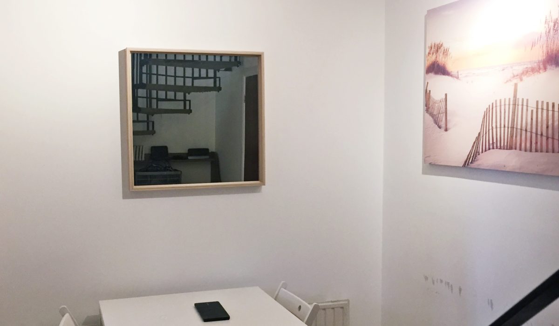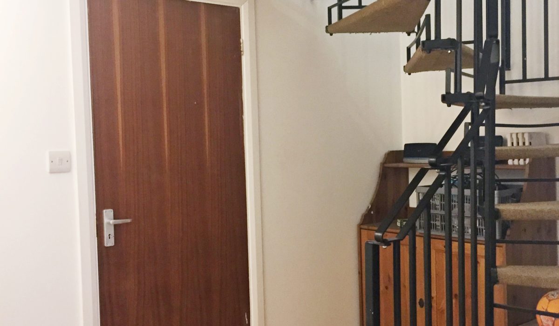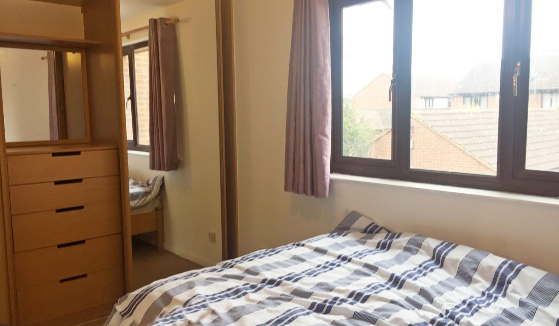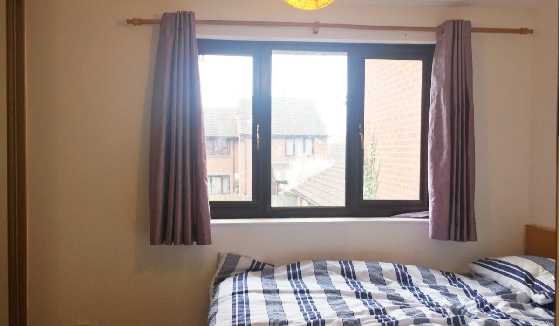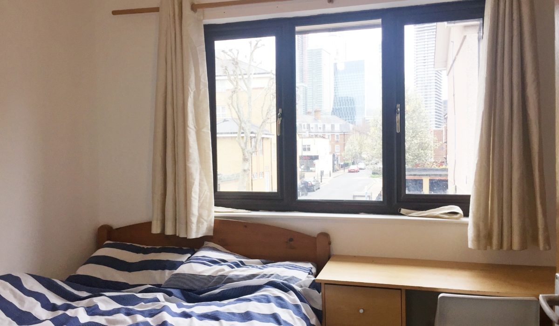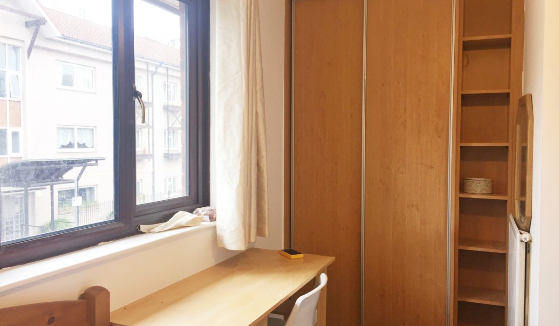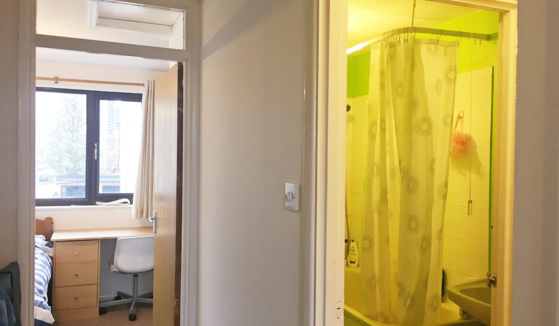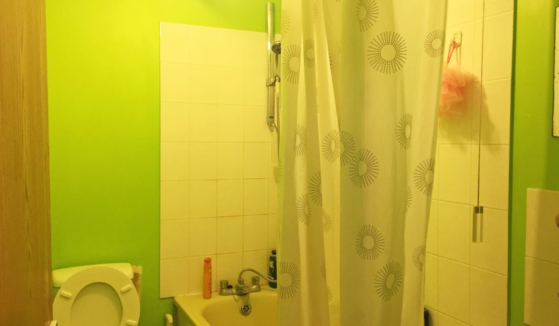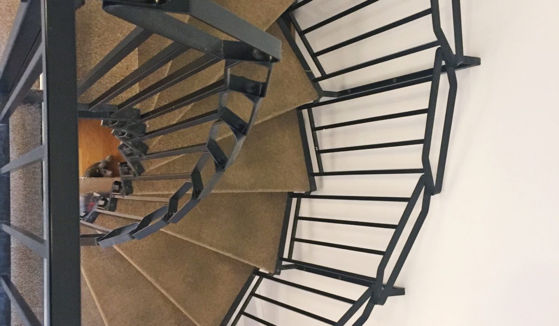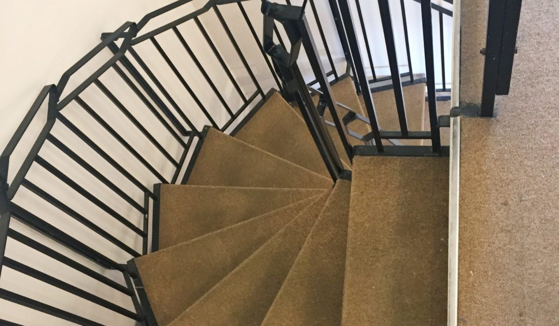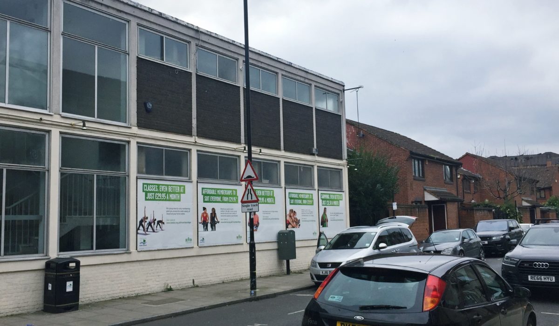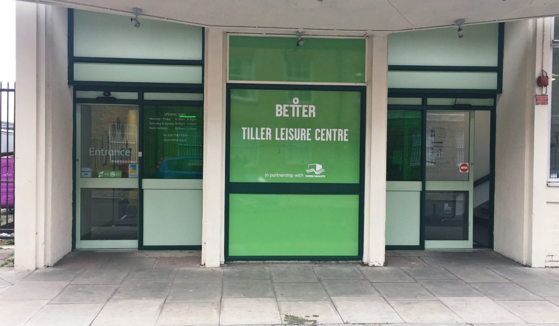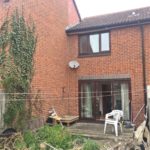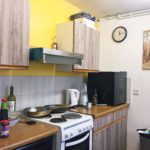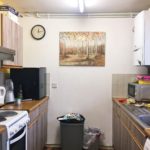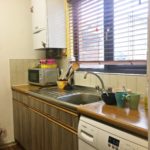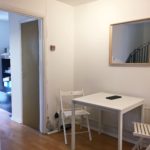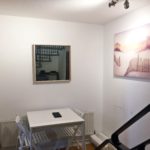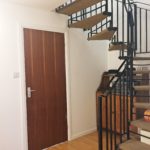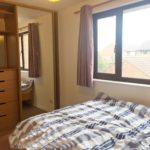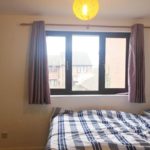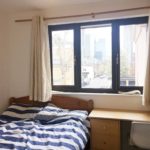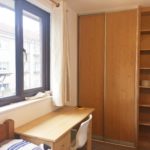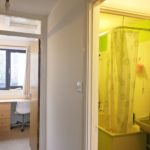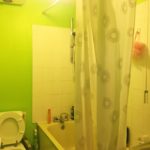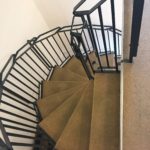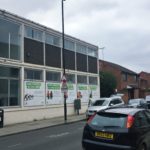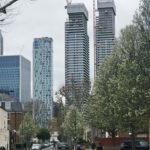Tiller Road, London E14
Guide Price: £1,400 - £1,600 PCM 1
1
LOTS OF ROOMS !!! Two bedroom house with a host of features including separate living room leading to a private garden, modern fitted kitchen with additional dining area, three piece family bathroom, located within easy reach of Crossharbour DLR and Canary Wharf. Call now to arrange a viewing.
Key Features
- Two Bedroom
- Bright & Spacious
- Separate Lounge
- Neutral Decor
- Close to Amenities
- Crossharbour DLR
- Separate Dining area
- Private Garden
- Purpose Built
- Available 30th March
Guide Price: £1,400 - £1,600 PCM
Come and take a look at this spacious 2 bedroom house, well situated for Crossharbour DLR with easy access to Canary Wharf, the City and West end. The property boasts a separate living room with access to a private garden, modern fitted kitchen with separate dining area, 2 size-able double bedrooms, a three piece bathroom suite. Further benefits include neutral decor, private garden and gas central heating.
This house is perfectly positioned for a host of local convenience stores, leisure center, restaurants and bars. Canary Wharf shopping malls is only moments from the property and offers an array of amenities such as Zara, Mac, Waitrose and many more.
Tiller Road is well connected and has excellent transport links on offer, the A13 and A12 being easily accessible.
Call today to arrange a viewing.
Hallway / Entrance
Laminate flooring, radiator, built in storage, access to reception, kitchen and stairs leading to first floor.
Kitchen: 7'30 x 7'43
Fully fitted base and eye level unit, laminate worktop, freestanding cooker with extractor hood, part tiled walls, lino flooring, stainless steel sink with mixer tap, front aspect double glazed windows, various power points.
Dining Area: 12'60 x 7'13
Laminate flooring, spiral staircase to first floor.
Reception: 12'57 x 8'77
Laminate flooring throughout, double glazed sliding door leading to private garden, radiator, various power points, light fittings.
Bedroom: One 11'76 x 10'59
Carpeted flooring throughout, fitted wardrobes, double bed, front aspect double glazed window, neutral decor, various power sockets, radiator.
Bedroom: Two 12'55 x 8'29
Carpeted flooring throughout, fitted mirrored wardrobe, chest of draws, rear aspect double glazed window, neutral decor, various power sockets, radiator.
Bathroom: 7'25 x 4'63
Lino flooring, part tiled three piece bathroom suite. Low level flush WC, wash basin with separate taps, bathtub with mixer tap and shower head attachment, mirror, double glazed obscured windows, towel radiator.
Garden:
Approximately 30ft, part decked and part lawn with rear access.



