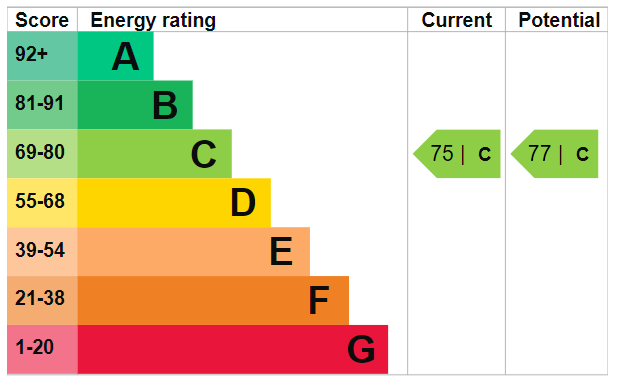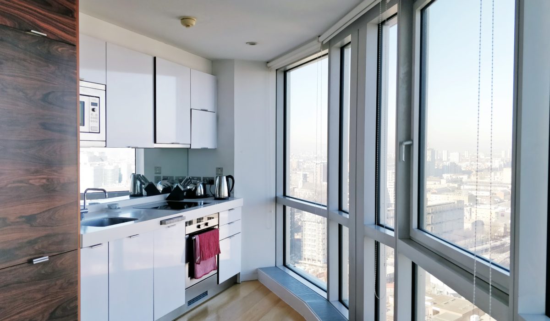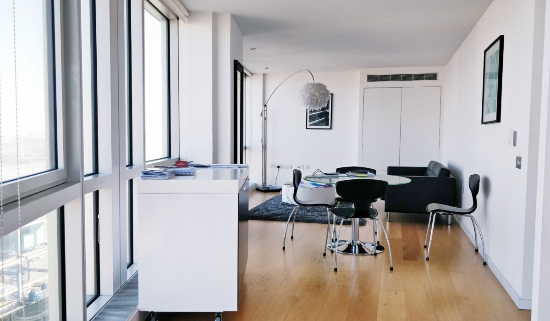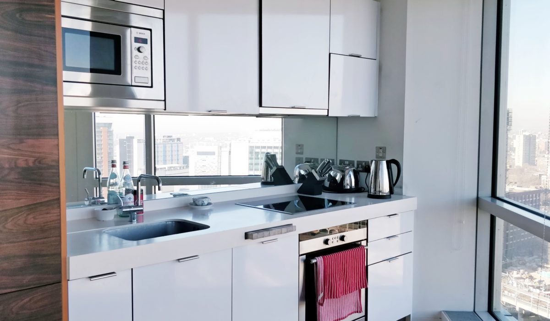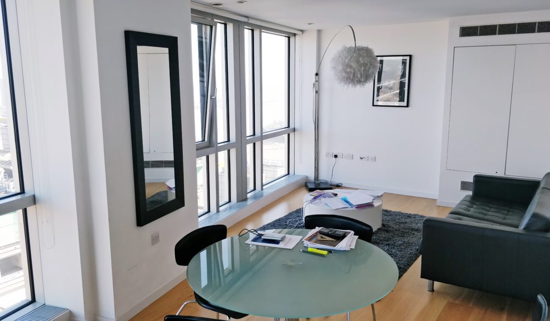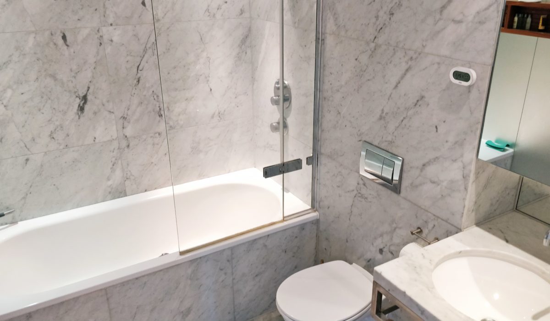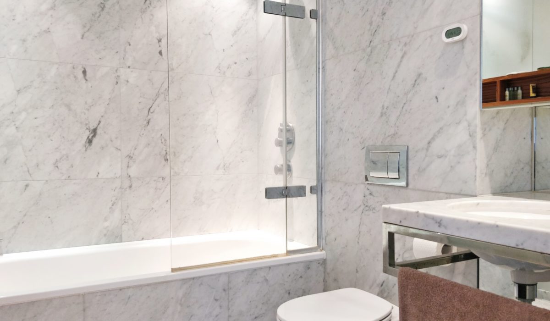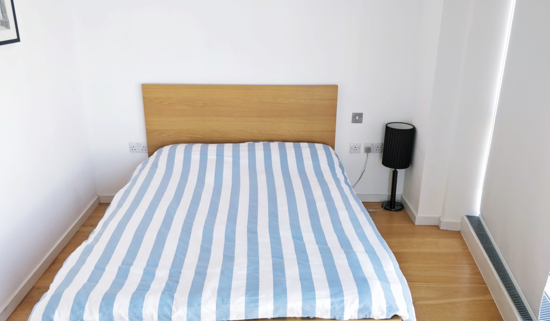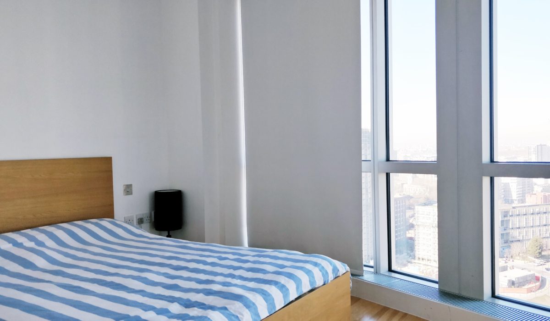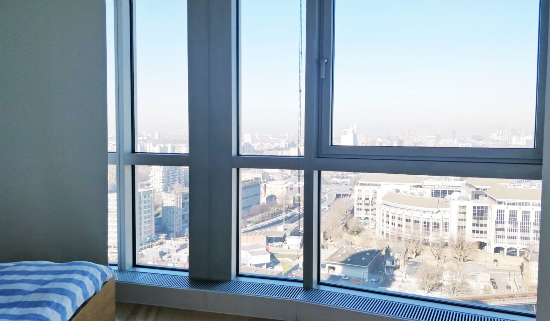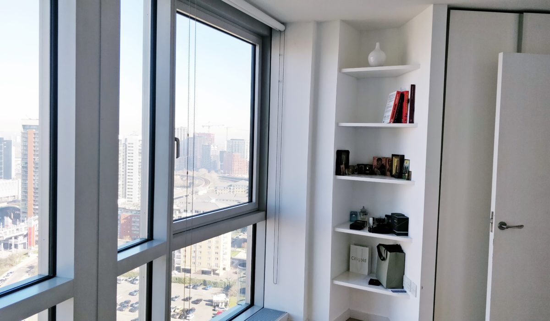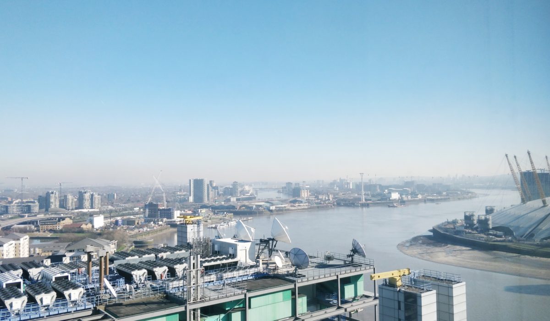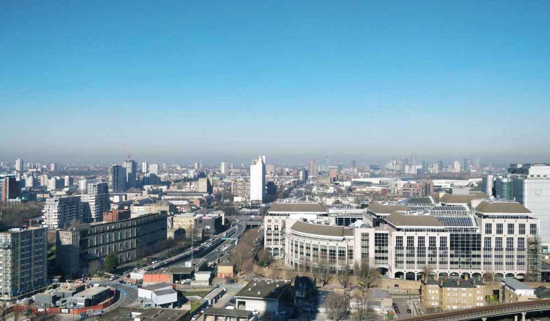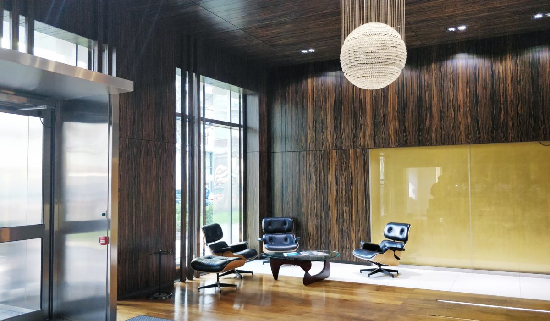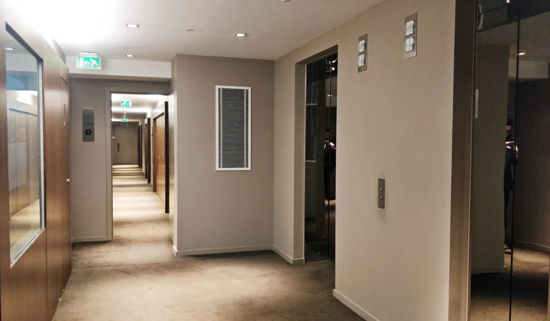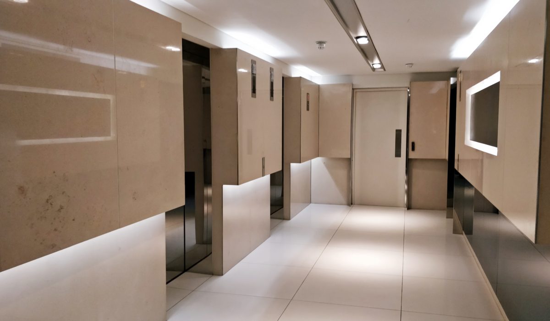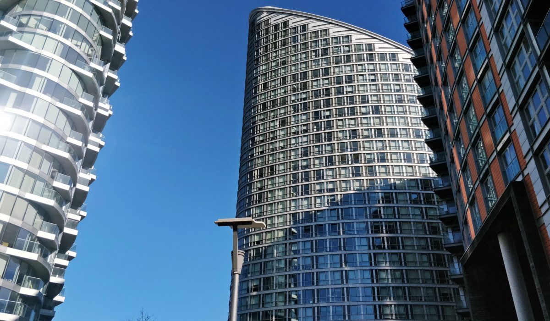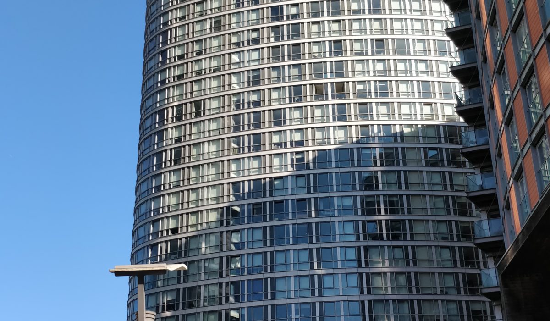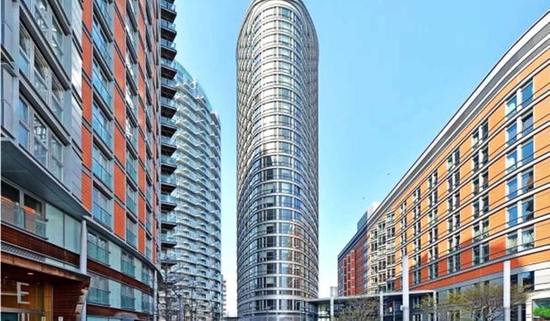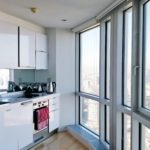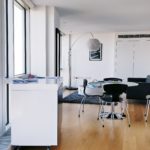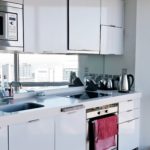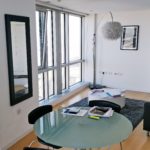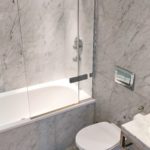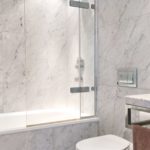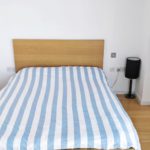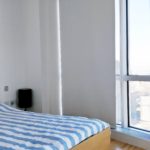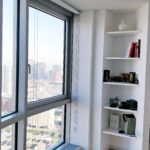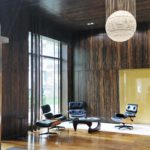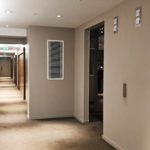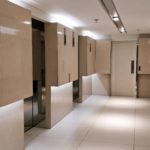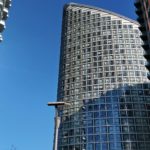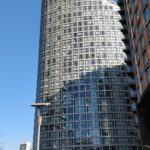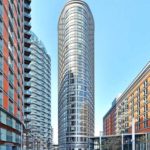Ontario Tower, 4 Fairmont Avenue, London E14
Guide Price £1,800 - £2,100 PCM 1
1
Spectacular views of the London skyline and the Thames, this 21st floor apartment offers the ultimate in contemporary living with heated wooden floors, marble finished three piece bathroom, double bedroom and spacious living dining area with floor-to-ceiling panoramic views. Situated near Blackwall DLR and Canary Wharf Underground. Available 12th December. Call today to arrange a viewing.
Key Features
- 21st Floor Double Bedroom
- Spectacular London Skyline Views
- Riverside Development
- 24 Hour Concierge
- Gym / Sauna / Steam Room
- Furnished
- Close to Amenities
- Blackwall DLR
- Canary Wharf Underground
- Available 12th December
Guide Price £1,800 - £2,100 PCM
Amazing one Bedroom Property in Ontario Tower offers luxury living in Canary Wharf. Comprising of bright and spacious reception area, wood flooring with underfloor heating, floor to ceiling panoramic views overlooking the London skyline and the Thames, fully fitted modern kitchen area with integrated appliances, marble finished three piece bathroom suite complimented by a generous sized double bedroom with built-in storage.
Further benefits include 24 hour concierge, room service from the neighbouring Charrington Towers, fully equipped gym with pool, sauna, Jacuzzi and steam room.
Well situated for Canary Wharf underground station and Blackwall DLR with easy access to the City, West End and of course Canary Wharf. This property is walking distance from a host of local convenience stores, restaurants and bars. Canary Wharf shopping malls is only moments away and offers an array of amenities such as Zara, Mac, Waitrose and many more. Excellent transport links with the A13 and A12 being easily accessible.
Available 12th December. Call today to arrange a viewing.
*Deposit amount subject to the agreed rental price per calendar month
Entrance
Wood flooring with underfloor heating, storage cupboard housing washing machine, water heater, access to three piece luxury bathroom.
Kitchen / Living Area To max points 32'6 x 12'79 (narrowing to 7'17)
Curved shaped fitted with base and eye level units, laminate worktop, integrated electric oven and hob with extractor hood, mirrored splash-back, wood flooring with underfloor heating, stainless steel sink with mixer tap, integrated refrigerator, 2 seater sofa, dining table and chairs, freestanding storage Island, various power points. Floor to ceiling double glazed windows offering spectacular views of the London skyline and the Thames.
Bedroom To max points 14'05 x 9'42
Curved shaped with wood flooring throughout, underfloor heating, double bed, built-in wardrobe, floor to ceiling double glazed windows offering spectacular views of the London skyline, neutral decor, various power sockets.
Bathroom
Luxury marble finished three piece bathroom suite containing low level flush WC, wash basin with chrome mixer tap, bathtub with mixer taps, shower attachment and glass splash screen, mirrored over-sink storage unit, heated towel rail.
