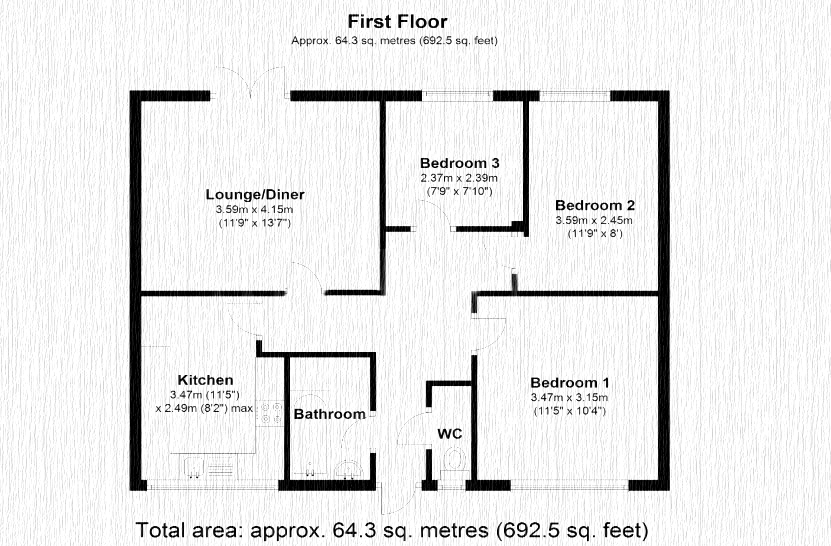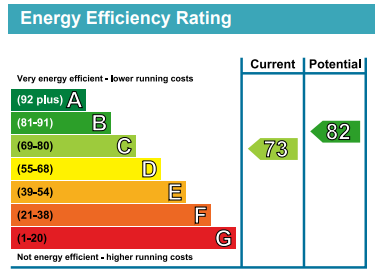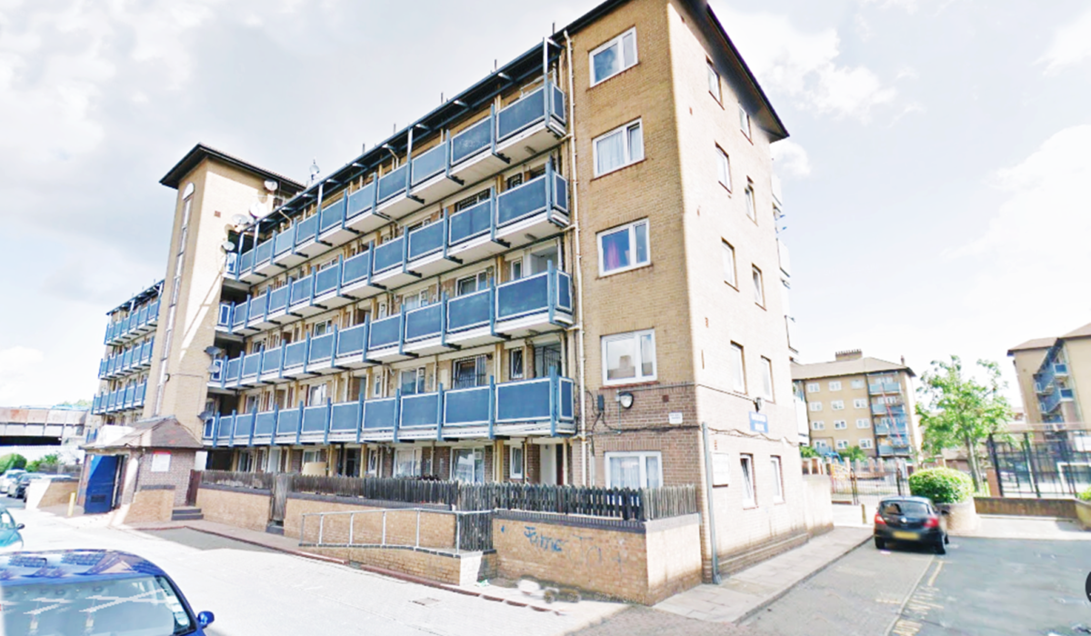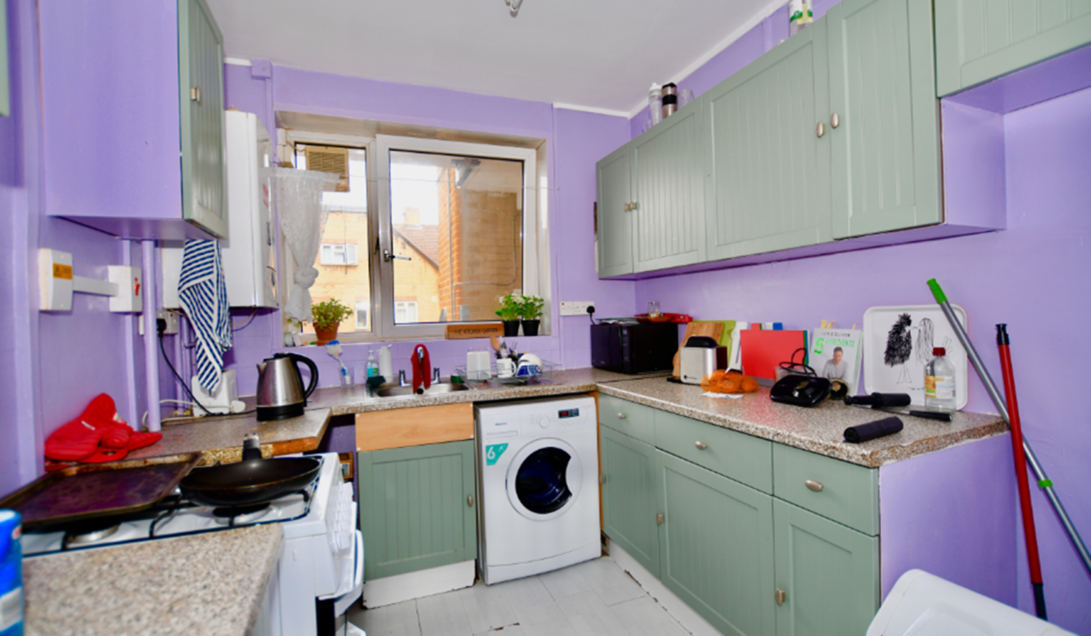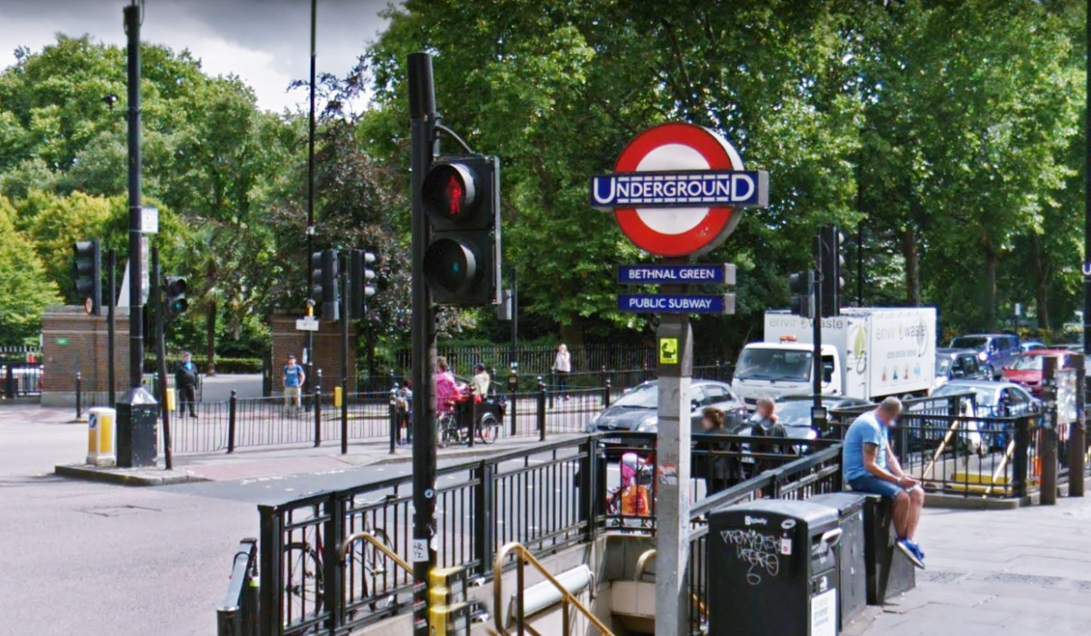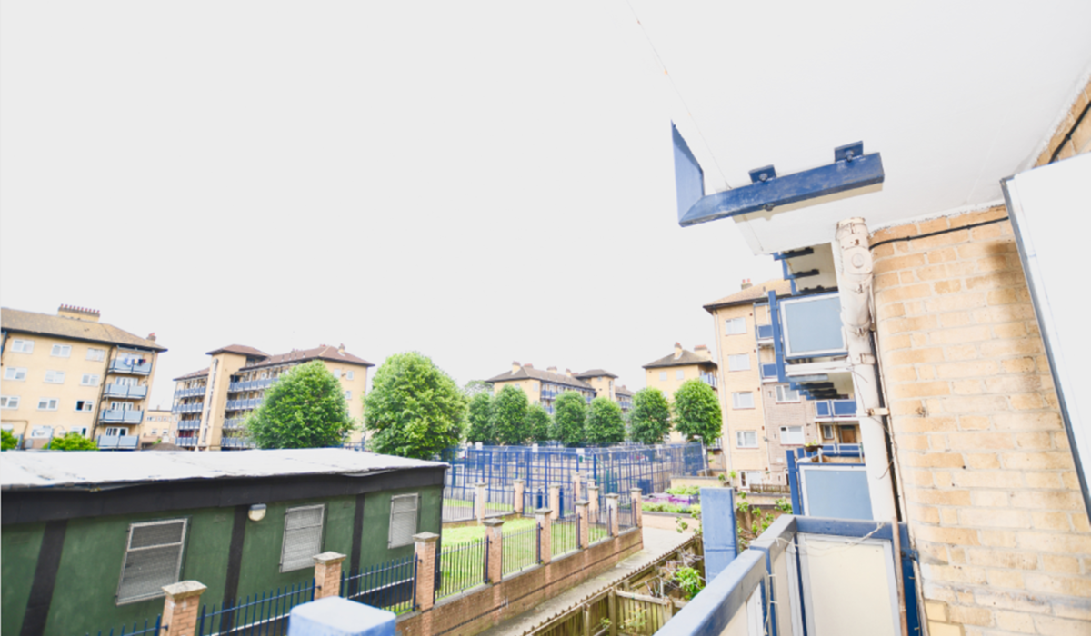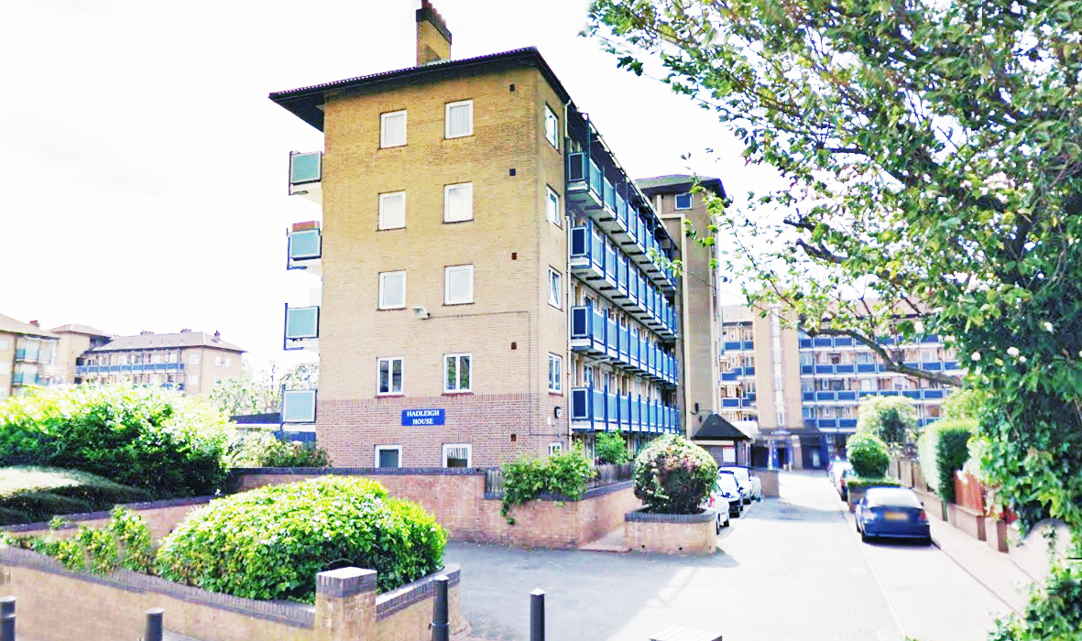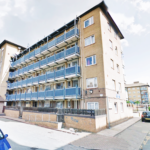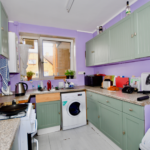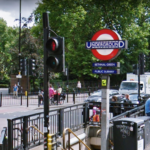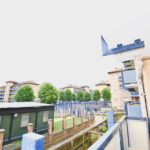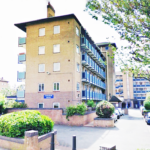Hadleigh House, Hadleigh Close, London, E1
Guide Price: £375,000 - £410,000 L/H 1
1
THE PERFECT LOCATION! Lovely, 3 bedroom flat benefits, large lounge/diner with access to private balcony. Perfectly located within reach of Bethnal Green and Stepney Green Tube station. Close to amenities. Call to arrange a viewing.
Key Features
- 3 bedroom flat
- Separate Lounge/Diner
- Laminate Flooring
- Private Balcony
- Security Entry Door
- Bethnal Green Underground (Central / District / H&C Line)
- Stepney Green Underground (District / Hammersmith & City Line)
- Close to Amenities
Guide Price: £375,000 - £410,000 L/H
This spacious three bedroom purpose built flat is situated on Hadleigh Close, moments from both Bethnal Green (Central Line) and Stepney Green (District/Hammersmith & City Line) Underground tube stations. It is surrounded by all the excitement Brick Lane has to offer including trendy bars, restaurants and the recreational facilities of Victoria Park making it the perfect location.
This bright and airy flat includes three good sized bedrooms, spacious reception room with access to private balcony, fitted kitchen, 2 piece bathroom suite with a separate WC.
You don't want to miss out on such a property so call now to arrange a viewing.
Lounge/Diner 11'9" x 13'7"
Double glazed windows to rear aspect, double glazed door leading to private balcony radiator, laminate flooring throughout.
Kitchen 11'5" x 8'2"
Double glazed window to front, laminate work surface, selection of base and wall mounted units, integrated cooker with gas hob, and electric oven. Stainless steel single sink, drainer unit, mixer tap, washing machine, space for freestanding fridge freezer, laminate flooring and gas central heating combination boiler.
Bedroom One 11'5 x 10'4"
Front aspect double glazed windows, various powerpoints, radiator and laminate flooring.
Bedroom Two 11'9 x 8'0
Rear Aspect double glazed, various power points, radiator, laminate flooring.
Bedroom Three 7'9 x 7'10"
Rear aspect double glazed window, various power points, radiator and laminate flooring.
Bathroom - Single glazed opaque window to front, panel enclosed bath with taps, Wash hand basin with taps, tiled walls and tiled flooring.
Separate WC - Single glazed opaque window, low level flush WC and tiled flooring.
