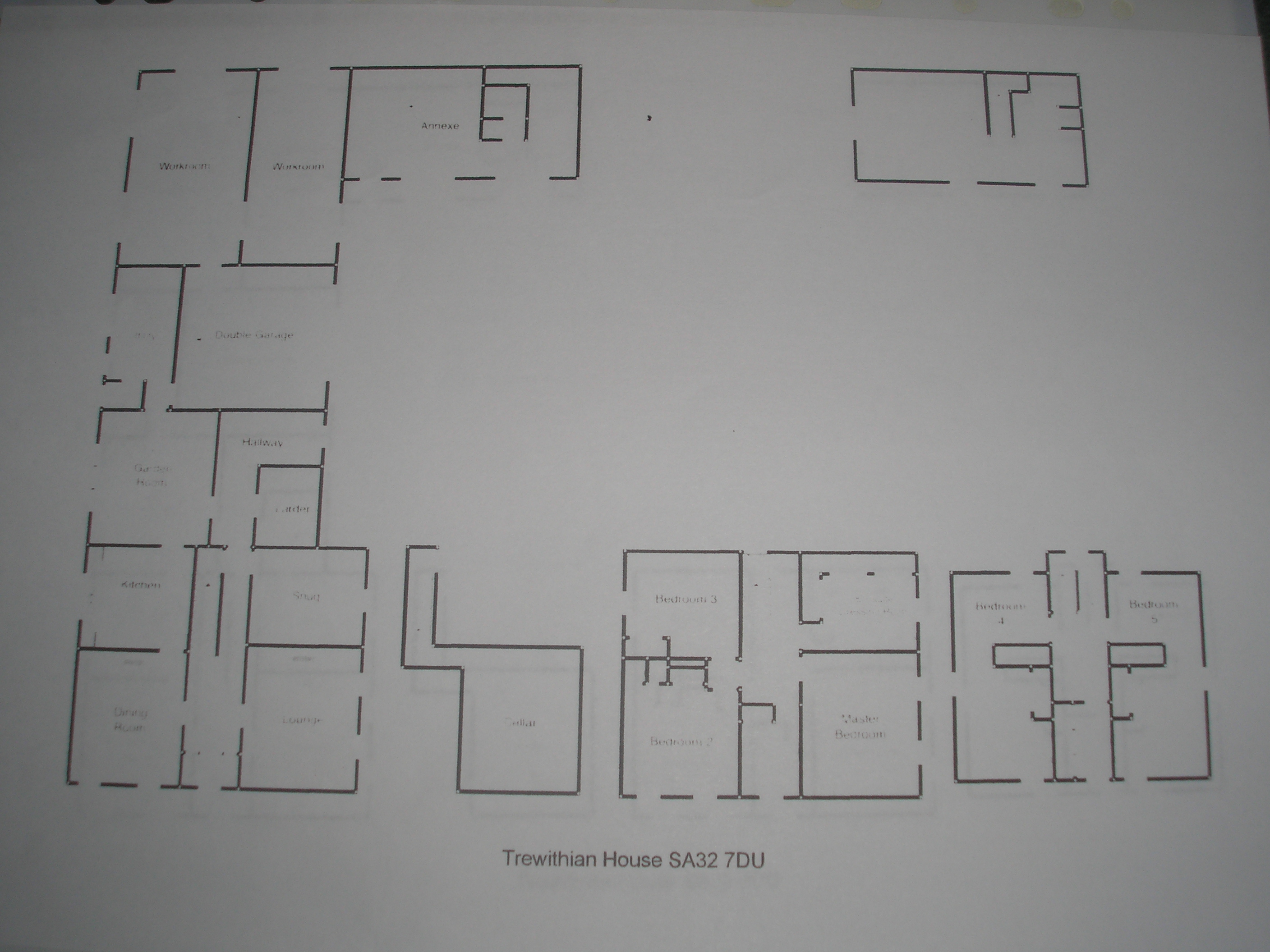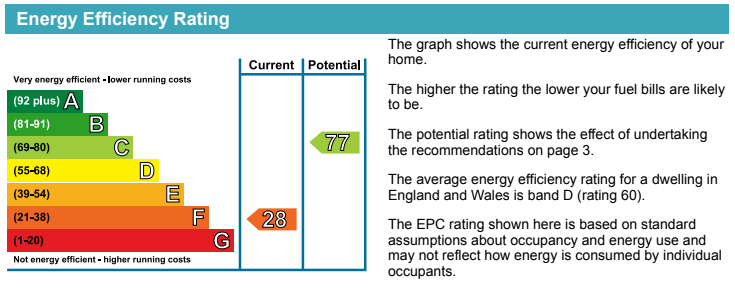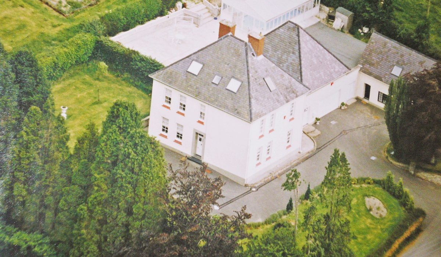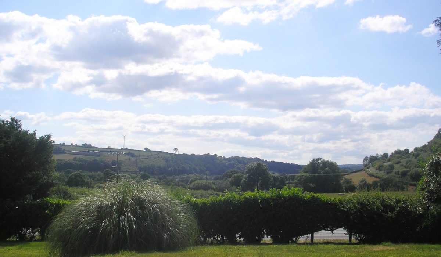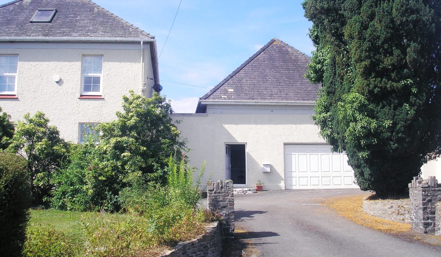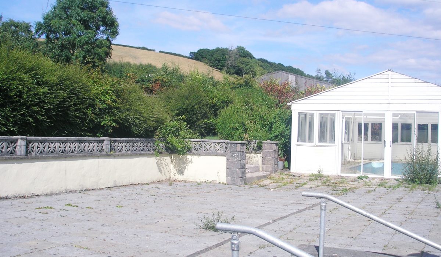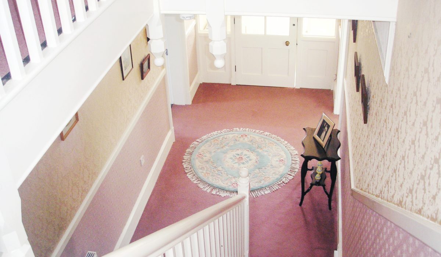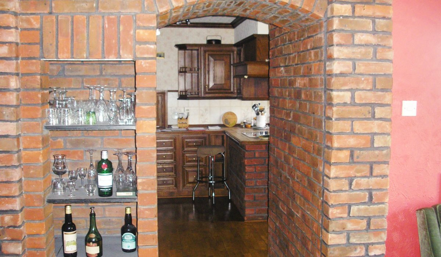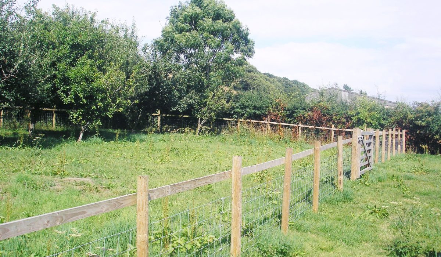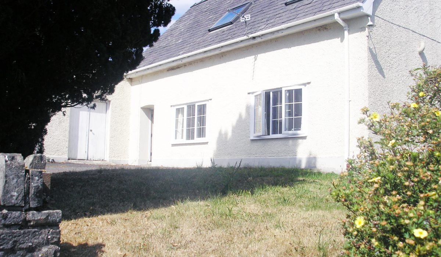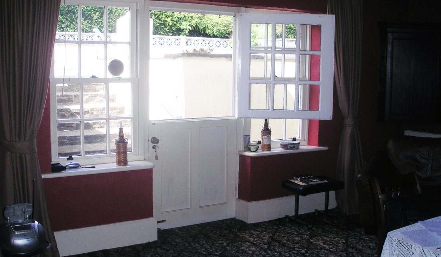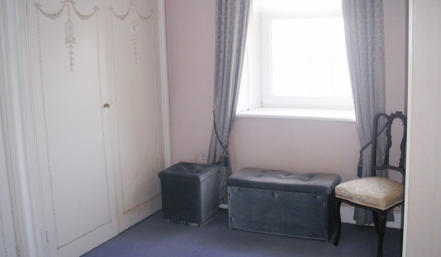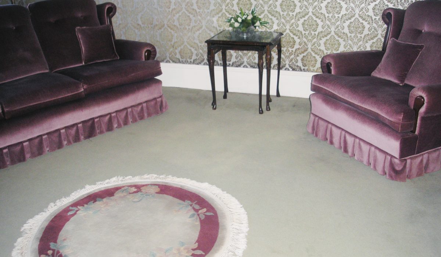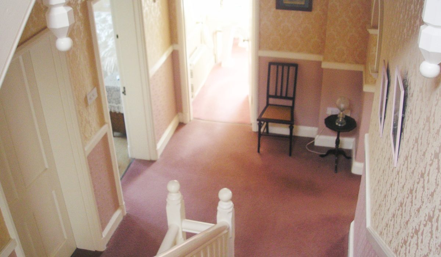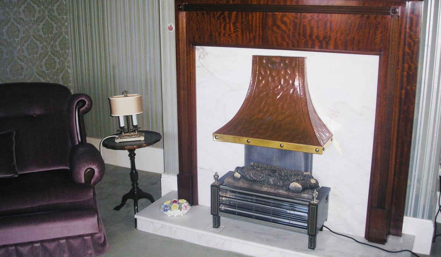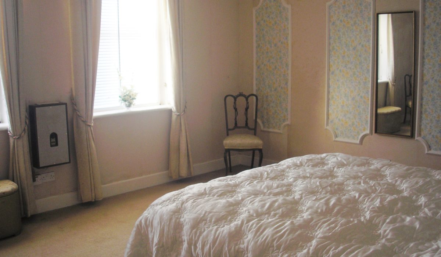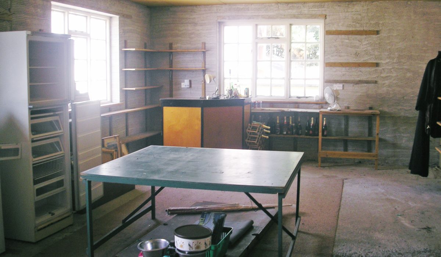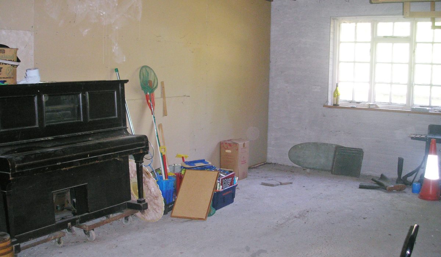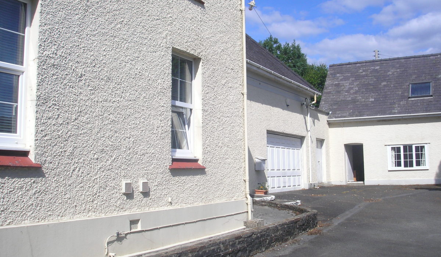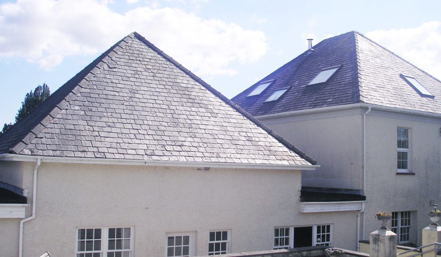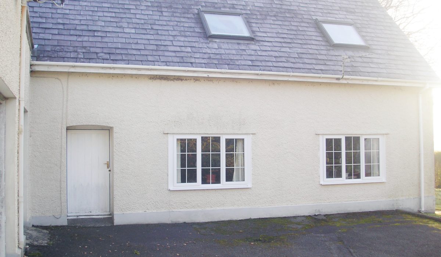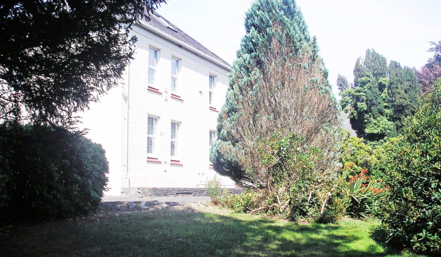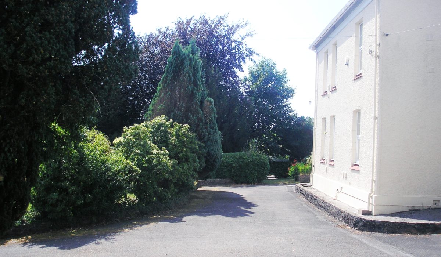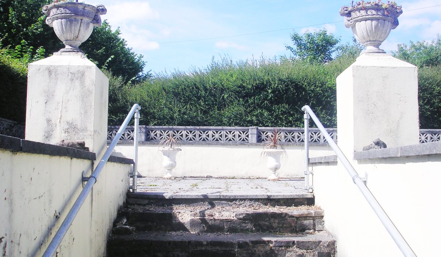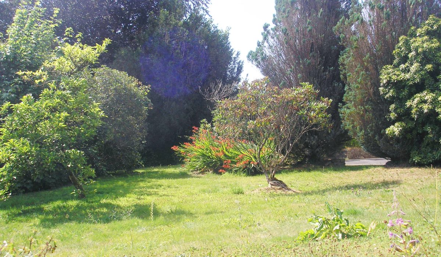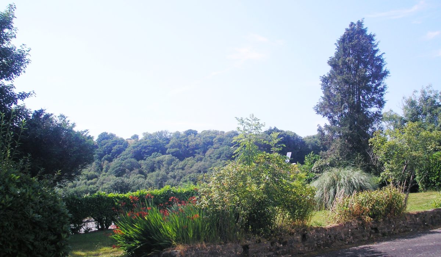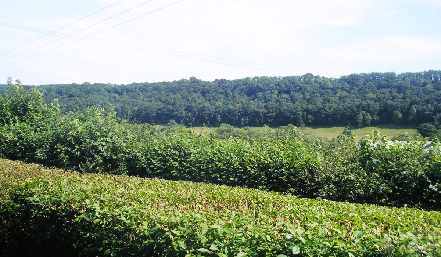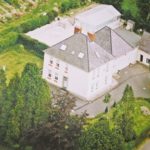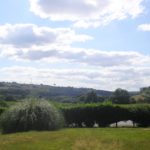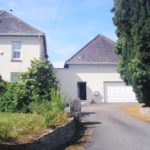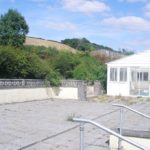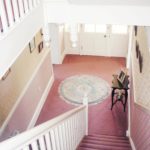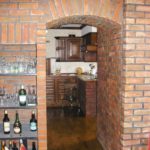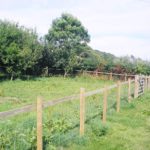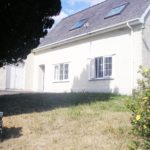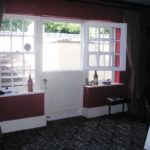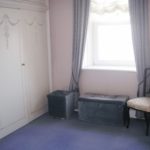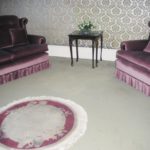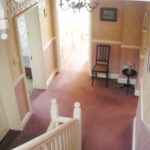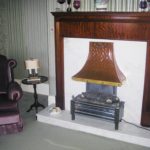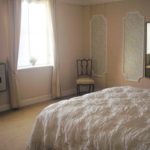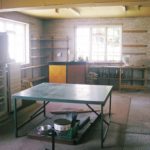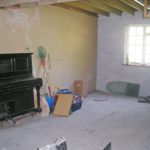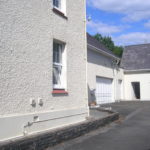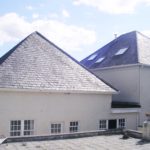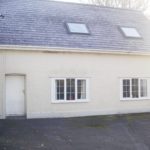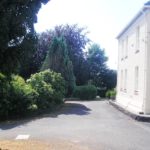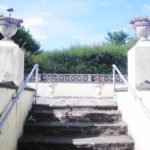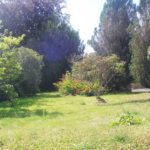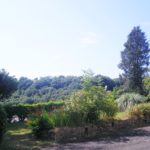Trewithian House, Pontarsais, Carmarthen, Dyfed SA32
Guide Price: £300,000 - £350,000 7
4
7
4
Trewithian House is a former Victorian vicarage and offers a wonderful opportunity to create a beautiful Family Home, a country house hotel; Bed and Breakfast or a craft business venture, making use of the two large adjoining workshops. There is a huge scope for development and future potential in this property.
Key Features
- Seven Bedrooms
- Four Large Reception Rooms
- Garden Room
- Integral Double Garage
- Swimming Pool
- Two Storey Self Contained Annex
- Stunning Views
- Beautiful Family Home
- Detached House
- Trains to Tenby, Swansea, Cardiff and London Paddington
Guide Price: £300,000 - £350,000
Trewithian House offers a superb opportunity to live in the beauty of West Wales, this grand house is close to many areas of outstanding natural beauty. A short drive to The National Botanic Garden of Wales, cycling, horse riding, beaches, boat trips and scenic walks in the forestry are some of the many activities available to enjoy. The Gwilli steam railway and the Gwilli pottery are all on the doorstep of this spectacular home.
The impressive detached property sits within its own well established grounds and has wonderful views of the surrounding countryside from every aspect, it also has a fenced paddock and swimming pool.
There is a wide and welcoming hallway; four large reception rooms, kitchen, walk in larder, utility room and cloak room, also a wine cellar. The garden room has a stable door which leads via stone steps to the raised patio, and the swimming pool.
The upstairs comprises 6 bedrooms, most have showers and hand basins and there is a dressing room with shower next to the master suite, which could become another bedroom.
Attached to the side of the two extensive workshops is an integral double garage and a two storey self contained annex. This could become a charming cottage and owner's accommodation or used as a holiday let, with the right permissions.
The house is situated about 5 miles outside the market town of Carmarthen which offers all modern amenities, in addition to, live concerts and theatre productions at Theatrau SirGar.
Trains to Tenby, Swansea, Cardiff and London Paddington, run from Carmarthen and the town is close to the M4.
Entrance
Via front door and on through the entrance hall corridor.
Entrance Hall
Staircase to access 1st floor, under stair recessing with a door to access the cellar. Thermostatically controlled radiator. Panelled doors. Dado and picture rails. Door accessing side exterior.
Reception Room 16'1†x 13'11â€
Double glazed windows. Picture rail. Thermostatically controlled radiator. Fireplace with wooden surround and mantle.
Sitting Room 17'1†x 13'11â€
Two windows. Fireplace with wooden mantle and surround. Picture rail. Thermostatically controlled radiator.
Living Room 14'1†x 12'1â€
Window. Picture rail. Thermostatically controlled radiator.
Dining Room 17'7†x 16'9â€
Window and stable style rear door. Bricked arch into the kitchen. Thermostatically controlled radiator. Door to access the utility room.
Utility Room 19'2†x 8'10â€
Door to access side exterior. Window to overlook the rear. Base units with stainless steel sink and washing machine. Radiator. Tiled splashbacks, built-in airing cupboard with the second boiler for part of the main residence and annex. Door to access the separate WC. Door to the integral garage.
Kitchen 13'11†x 12'10â€
Window. Oak fronted wall and tiled base units. Double sink unit and monobloc style tap. Brick built island with ceramic hob and extractor hood.
Pantry 9'11†x 7'11â€
Shelving for storage space.
Cellar 16'9†x 13'1â€
Via stairway. Oil-fired boiler for the domestic hot water and central heating.
1st Floor Landing
Window to allow natural light. Door to access accommodation.
Bedroom One 14'2†x 12'1â€
Window overlooking the side. Built in cupboards/wardrobes. Shower cubicle with power shower and tiled walls.
Bedroom Two 17'2†x 14'1â€
Two windows overlooking the side. Picture rail. Thermostatically controlled radiator. Television connection point.
Bedroom Three 14' x 13'6â€
Two windows overlooking the front. Built-in shower cubicle. Built-in wardrobes. Thermostatically controlled radiator. Picture rail.
Bedroom Four 14' x 12'
Window to the overlooking the side. Built-in wardrobes. Thermostatically controlled radiator. Picture rail.
Family Bathroom 10'7†x 7'
Partly tiled walls. Window overlooking the front. Cast bath, WC and wash basin. Linen cupboard.
2nd Floor Landing
Via carpeted staircase. Velux Window. Doors accessing accommodation.
Bedroom Five 13'6†x 11'7â€
Velux window to the front, side and rear. Built-in wardrobe. Wash hand basin. Built-in shower cubicle.
Bedroom Six 11'9†x 8'8â€
Velux window. Thermostatically controlled radiator.
Separate WC 9'3†x 4'9â€
Velux window to the front. Built-in airing cupboard including the lagged water tank with immersion heater and shelving. WC and wash basin. Radiator.
Bedroom Seven 25'9†x 11'10â€
Built-in wardrobe. Built-in shower cubicle and shower unit. Thermostatically controlled radiator.
Annex
Attached to the main dwelling. Front door accessing the living room.
Living Room 17'8†x 16'
Window overlooking front. Thermostatically controlled radiator. Television and telephone connection points. Large opening to through to the hallway.
Hallway
Window to the front. Door leading to the shower room and kitchen.
Kitchen 10'11†x 6'
Fitted kitchen containing a stainless steel sink unit, cooker and work surfaces.
Shower Room 7'11†x 6'11â€
Shower cubicle fitted with a power shower, WC and wash hand basin.
1st Floor Landing
Leads into the bedroom.
Bedroom 32'3†x 16'1â€
Two Velux windows and a further window to the rear. Exposed beams and A frames. Built-in airing cupboard including the lagged water tank with immersion heater and shelving.
Integral Garage 20'10†x 18'8â€
Ample power points. Electrically powered up and over entrance door. Trap door to access loft.
Workshop 29' 15'3â€
Shelving. Windows to the rear and side. Power points. French doors to access the store.
Store 28'4†x 14'3â€
Double doors. Access to the side exterior.
Swimming Pool 35'7†x 19'10†(Pool 24'3†x 12')
Via the french doors. Set under uPVC constructed building. Glazed surrounds and polycarbonate roof. Steps into the pool.
Exterior
Set amid the farmland, offering idyllic surroundings with hedged and walled boundaries. A walled entrance leading onto a tarmacadam driveway to the front with substantial room for parking. The spacious grounds are laid to lawn many trees and shrubs. There are stairs to access the paved seating area and onto the swimming pool.
Video Tour
