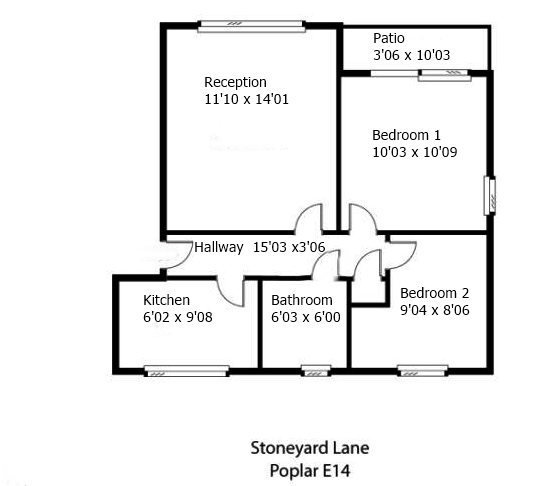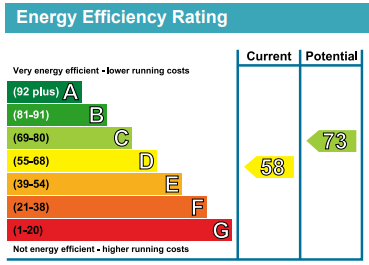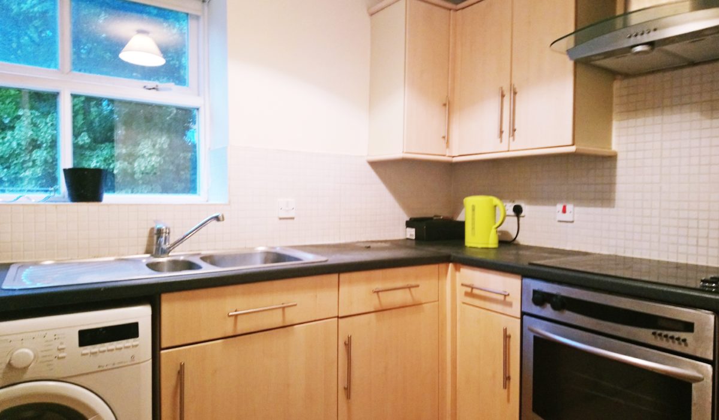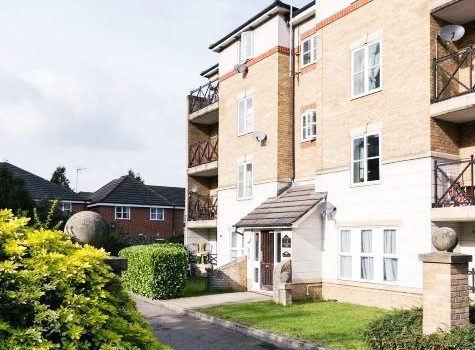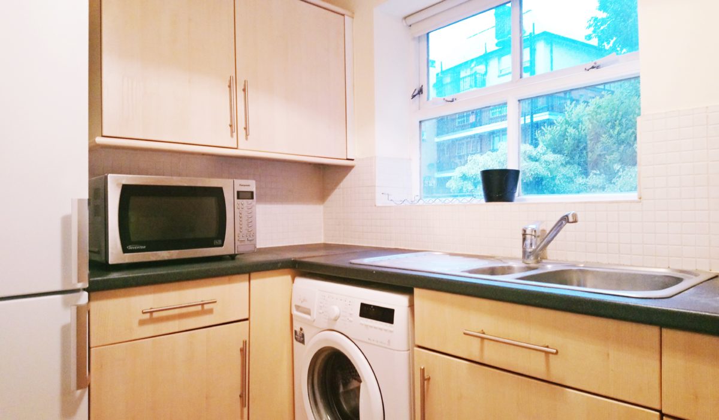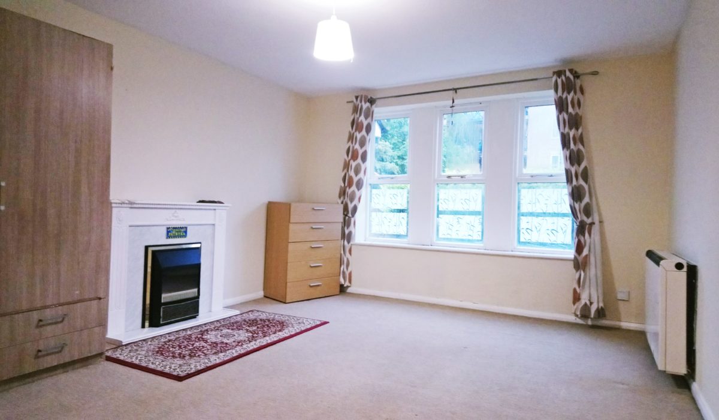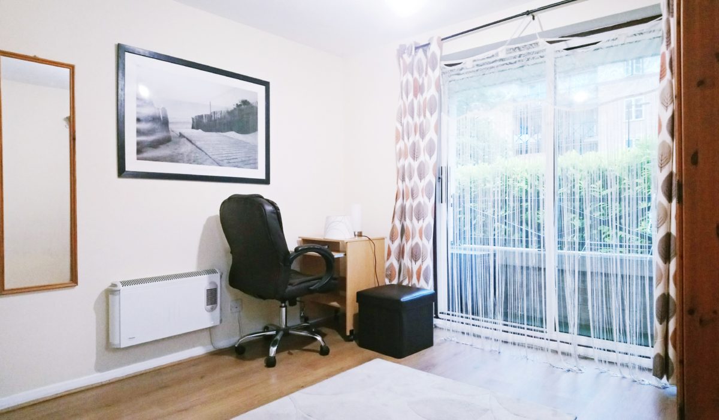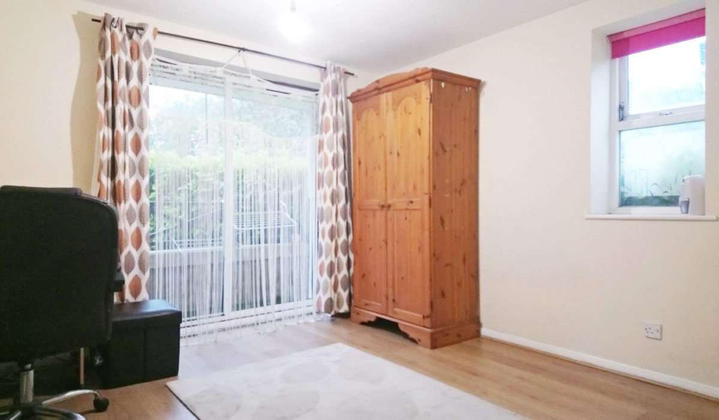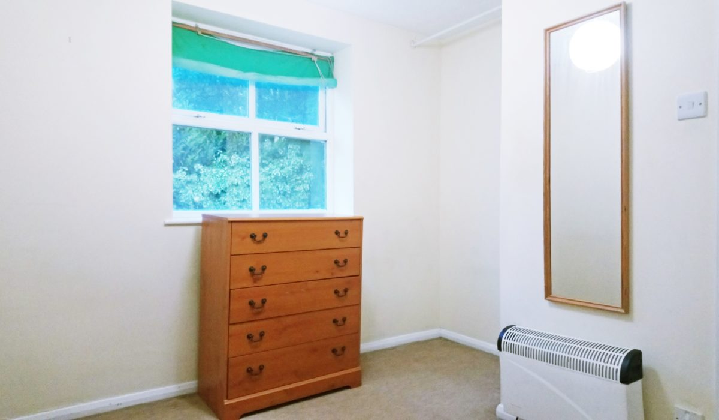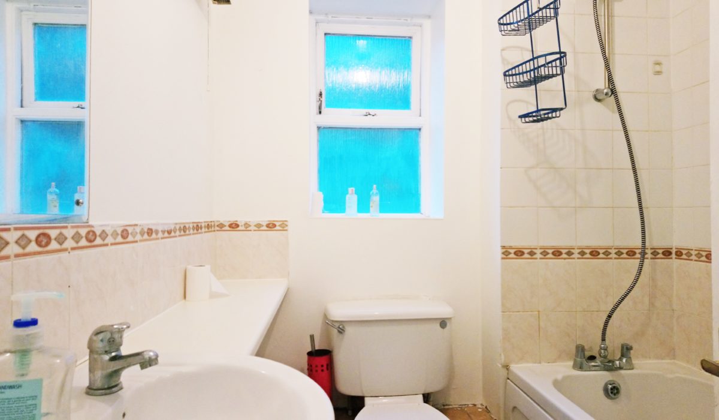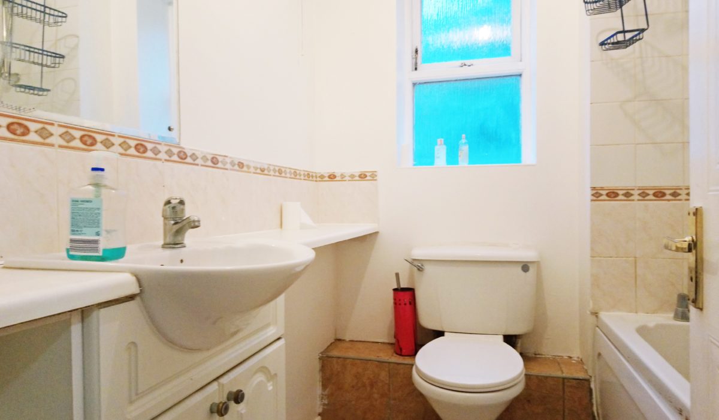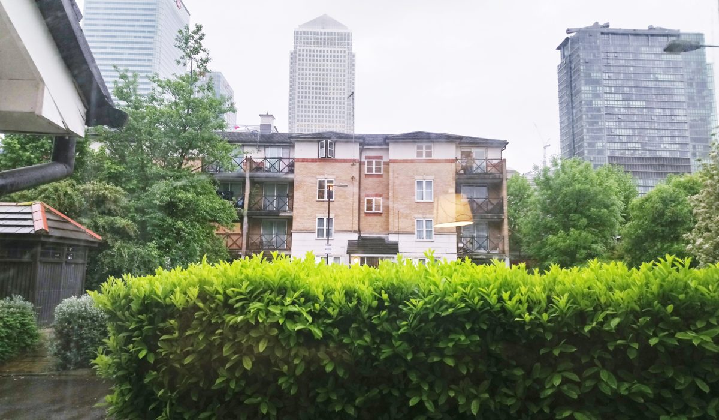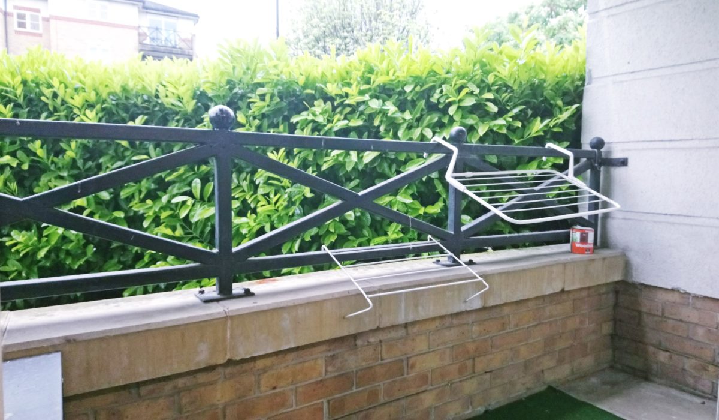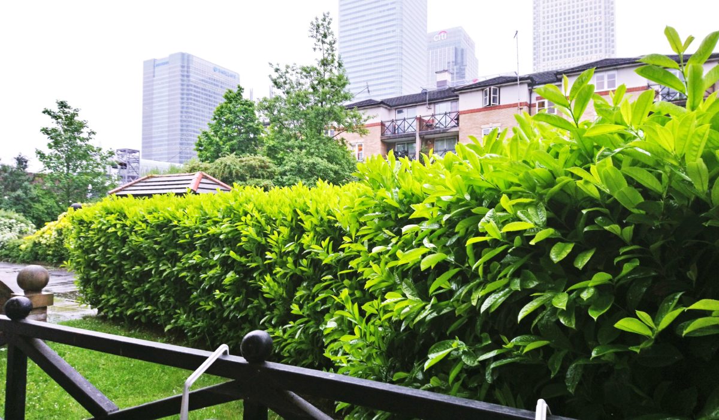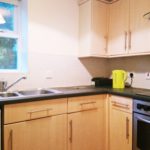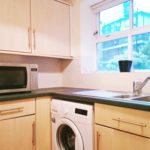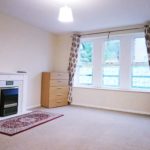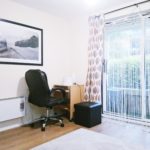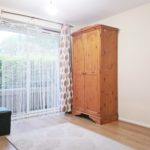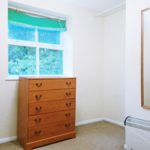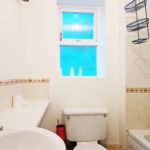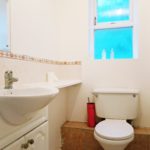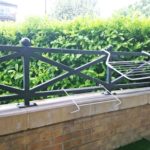Stoneyard Lane, London E14
Guide Price: £1,400 - £1,650 PCM. 1
1
1
1
Secure residential development boasting a bright and generous living/entertaining space. Close to a wealth of Canary Wharf amenities. Comes complete with 2 bedrooms with private patio and allocated parking. Early viewing advised.
Key Features
- 2 Bedroom
- Separate Lounge
- Fitted Kitchen
- 3 Piece Bathroom Suite
- Private Patio
- Canary Wharf & The City
- Gated Development With Allocated Parking
- Excellent transport Links
- Close to all amenities
- Available Immediately
Guide Price: £1,400 - £1,650 PCM.
Full Description: Located within easy reach of Canary Wharf, this modern two bedroom ground floor flat with private patio and parking comes with a fitted kitchen, modern 3 piece bathroom, bright and airy living room with neutral decor throughout, located in a quiet residential cul-de-sac.
There are no shortage of amenities including a shopping centre, fine restaurants and trendy bars in addition to local shops. Stoneyard Lane is within walking distance to Poplar DLR , Canary Wharf Jubilee Line and Crossrail Station which allows easy access to the City. Allocated parking is also included. This property comes part furnished and can be used as a three bedroom without a lounge.
Available immediately, Call now to arrange a viewing.
Kitchen 6'02 x 9'08
Fitted kitchen
Stainless steel sink with drainer and mixer tap
Integrated electric oven and hob
Washing machine
Microwave
Fridge Freezer
Eye and base level units
Tiled Flooring
Double Glazed windows
Various power sockets
Reception / Bedroom Three 11'10 x 14'01
Fire feature
Carpeted flooring
Electric heater
Double glazed windows
Various power sockets
Wardrobe and chest of drawer
Standing mirror
Bedroom One with Patio 10'03 x 10'09
Carpeted flooring
Electric heater
Double glazed windows
Various power sockets
Wardrobe , study desk and chair with footstool.
Double glazed sliding door leading out to patio
Patio 10'03 x 3'06
Connecting to the bedroom
Concrete flooring and brick built.
Bedroom Two 9'04 x 8'06
Carpeted flooring
Electric heater
Double glazed windows
Various power sockets
Chest of drawer , Hanging rail
Mirror
Bathroom 6'03 x 6'00
3 piece suite
Bath with mixer tap and shower head attachment
Fully tiled
Low level WC
Wash Basin with separate taps and under storage
Double glazed windows
Mirror
Hallway 15'03 x 3'06
Laminate flooring
Bookshelf
Various power sockets.
