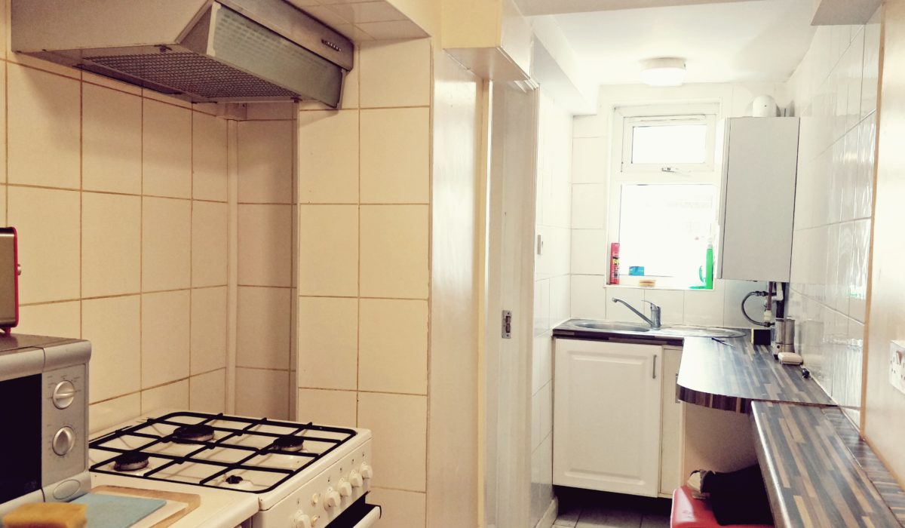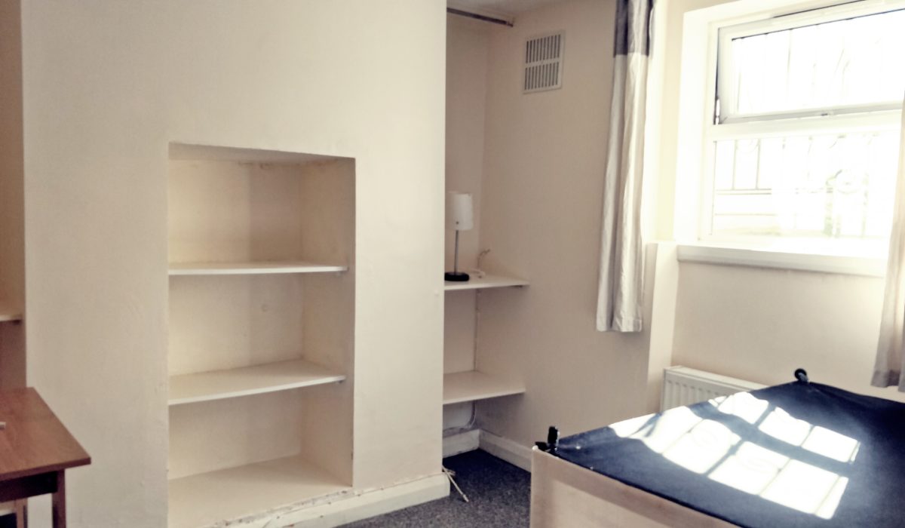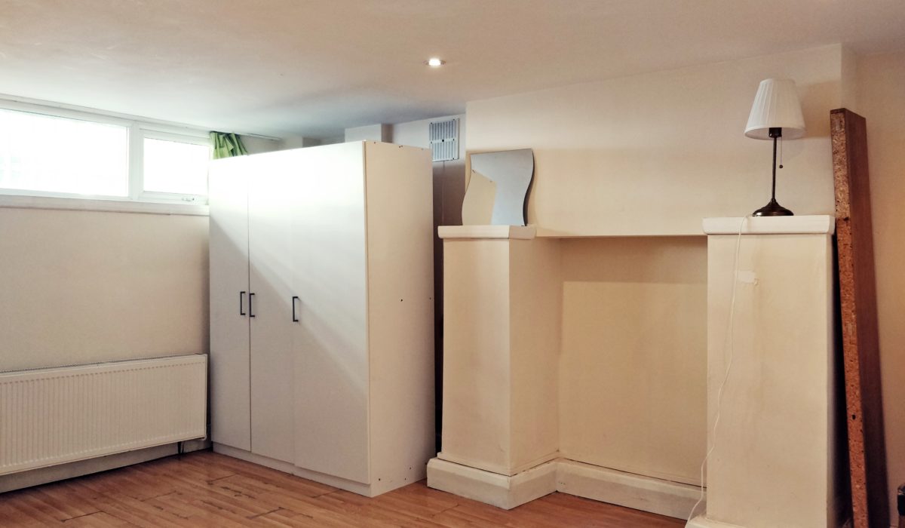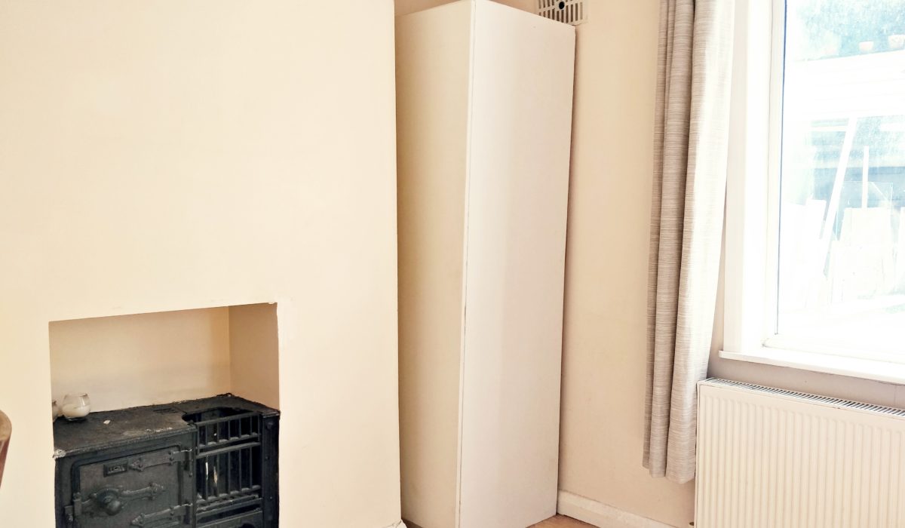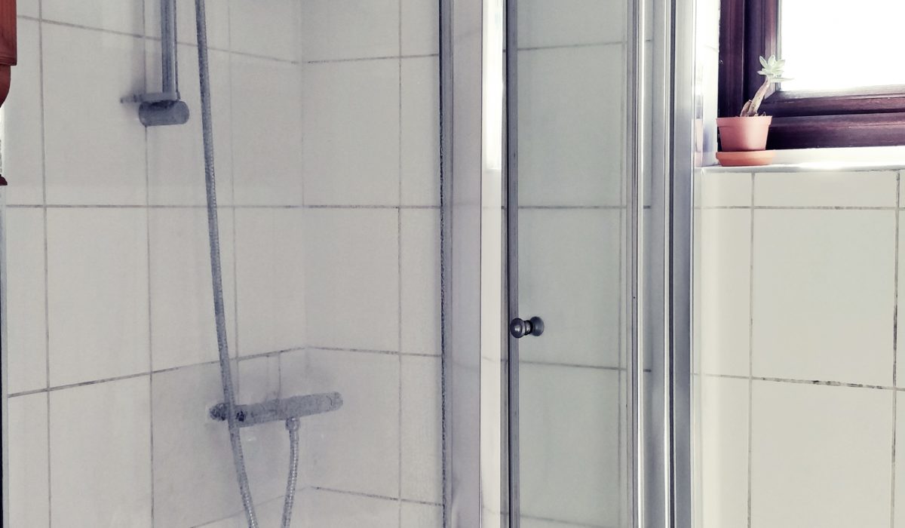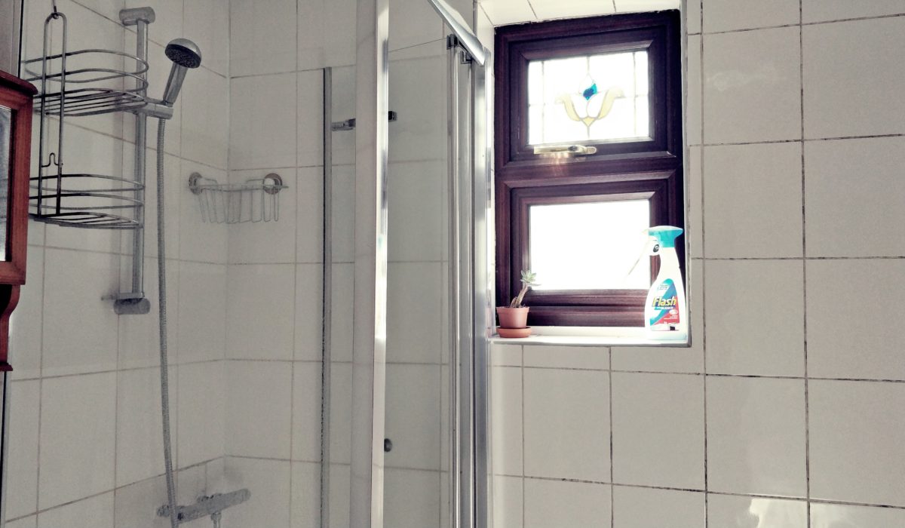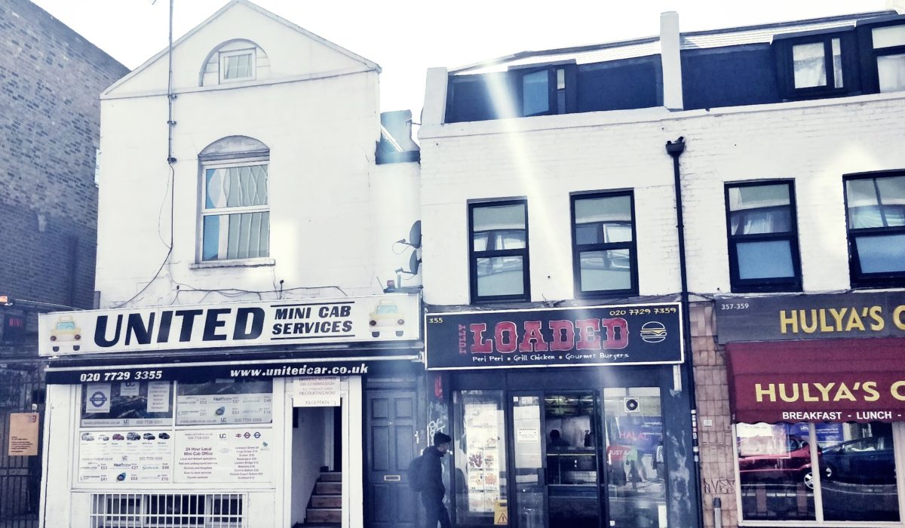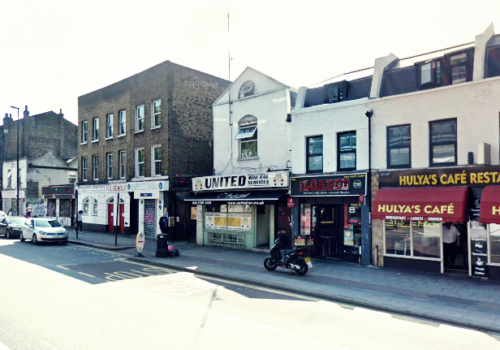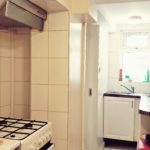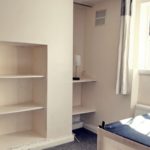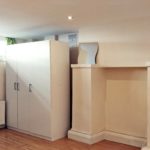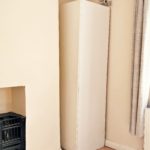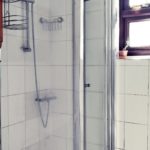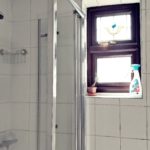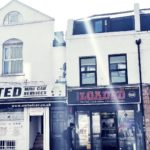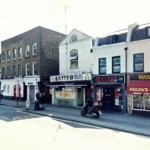Cambridge Heath Road, Bethnal Green, London, E2
Guide Price: £1,400 - £1,650 PCM. 1
1
CALLING ALL SHARERS! This unusual but quirky space over ground and lower ground on Cambridge Heath Road is offered in a good decorative order throughout, three bedroom flat, ideally located close to both Bethnal Green Underground Tube Station and Cambridge Heath Overground Station. Available for occupation immediately. This is a property that you do want to miss out on. Call today to arrange for an immediate viewing.
Key Features
- Three Bedroom
- NO LOUNGE
- Neutral Decor Throughout
- Communal Outdoor Space
- 3 Piece Shower Suite
- Unfurnished / Furnished
- Trendy London Spot
- Bethnal Green Underground Tube Station
- Cambridge Heath Road Overground Station
- Available Now!
Guide Price: £1,400 - £1,650 PCM.
Available is this three bedroom (NO LOUNGE) basement flat, situated over ground and lower level, only moments away from both Bethnal Green Underground Tube Station (Central Line) and Cambridge Heath Road Station (Overground). Presented in good decorative order throughout, this property has two double bedroom, a separate living room/3rd bedroom, a separate kitchen and a shower suite. Further benefits include communal outdoor space.
Situated in a vibrant spot of East London, Cambridge Heath Road is well placed for local spas, bars, restaurants and boutiques, whilst the vibrant and social hotspots of Shoreditch, Spitalfields and Victoria Park are all easily accessible. There is an abundance of transport links, including Bethnal Green Underground Tube Station (Central Line) and Cambridge Heath Road Station (Overground) whilst several bus routes from Cambridge Heath Road itself offers easy access into the City, West End and Canary Wharf. Available immediately and offered furnished or unfurnished, this truly wonderful property is surely not to be missed. Call today to arrange a viewing.
Reception /Bedroom Three 14'25 x 14'57
Laminate flooring throughout, spot light, various power points, windows to front, radiator
Kitchen 14'68 x 5'67
Tiled floor and walls, base unit, laminate work surface, stainless steel sink with mixer tap, gas cooker & oven, extractor hood, fridge freezer, microwave, washing machine, breakfast bar, light fittings
Bedroom One 9'48 8'27
Cast iron fire feature, flooring throughout, double bed, bedside table , radiator, period feature chimney, windows to rear, various power points.
Bathroom Two 9'01 x 8'77
Carpeted throughout, various power points, windows to rear, radiator.
Shower Room 5'62 x 4'20
Fully tiled walls, shower cubicle, low level flush WC, double glazed window, light fitting.
Hallway
Carpeted flooring, housing washing machine.


