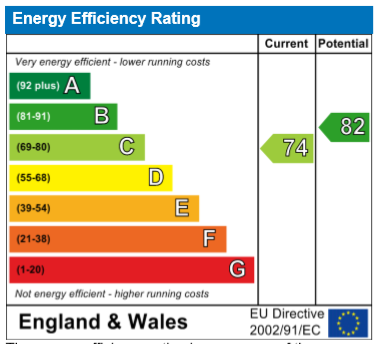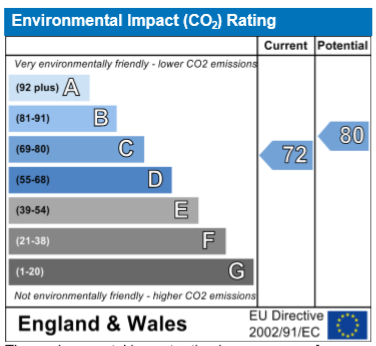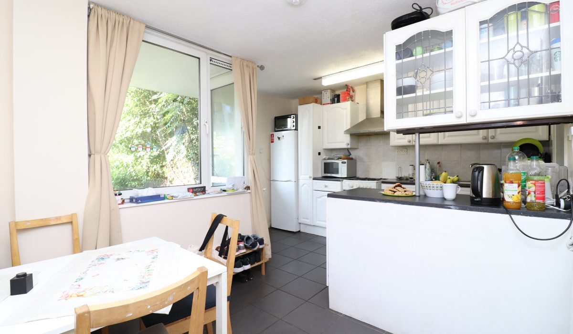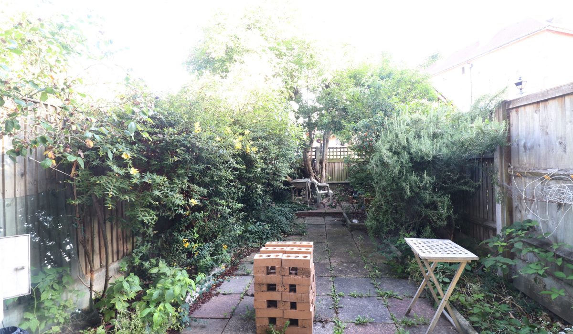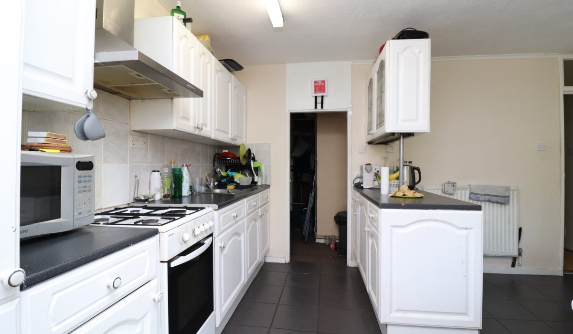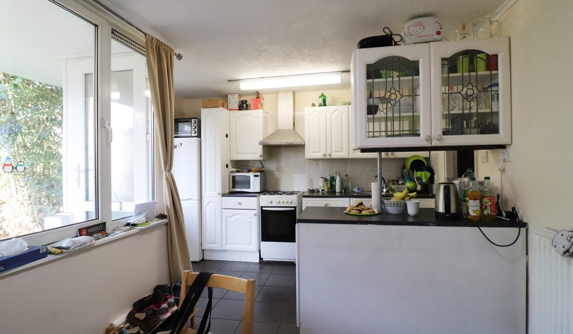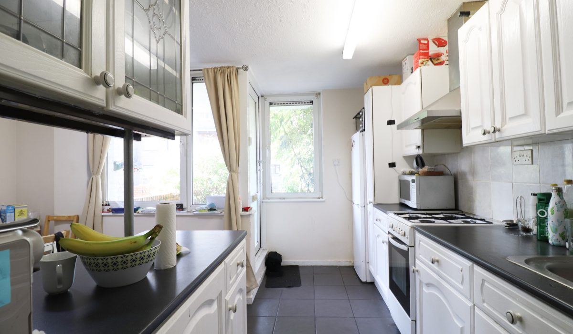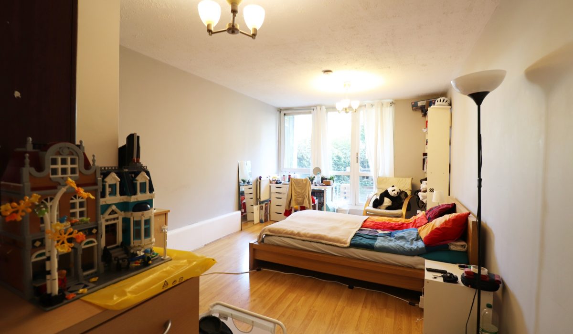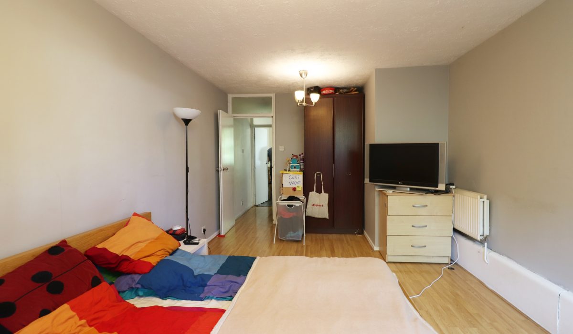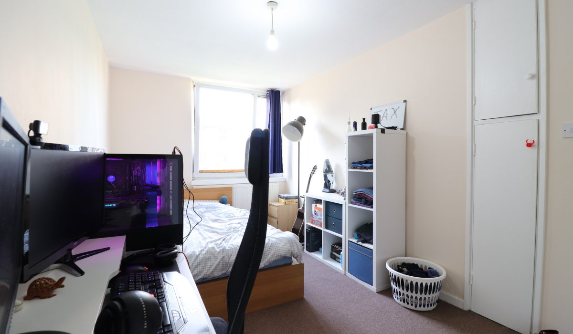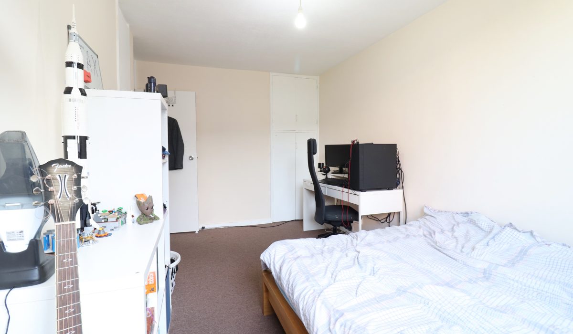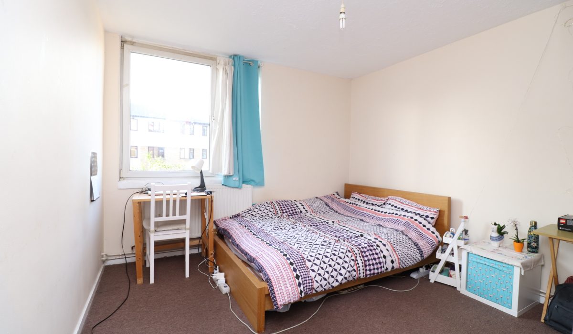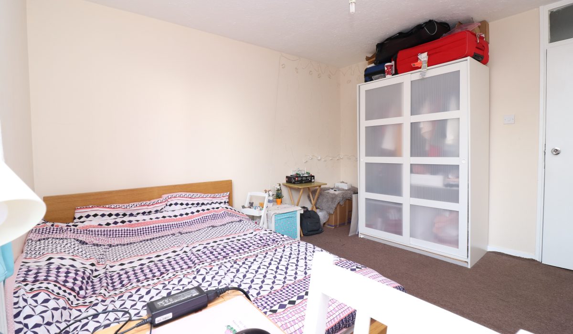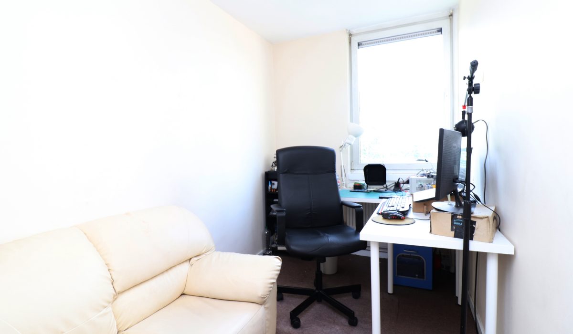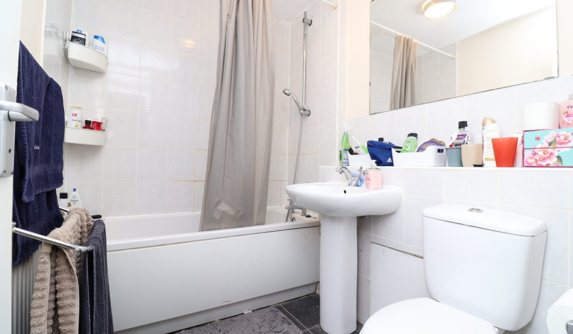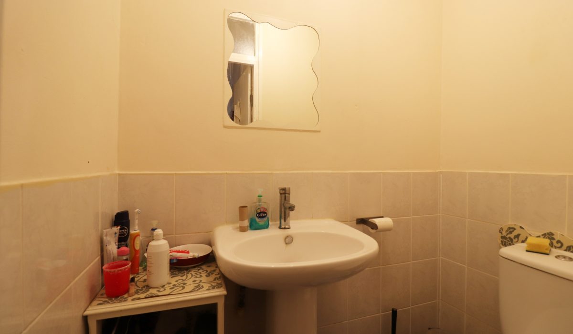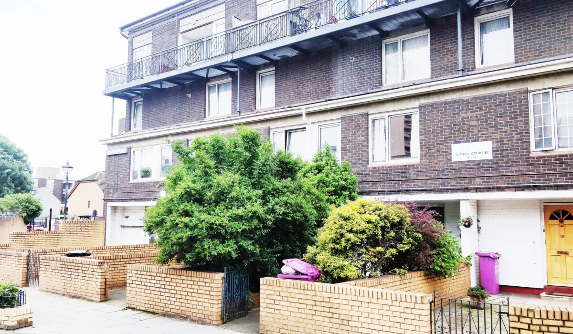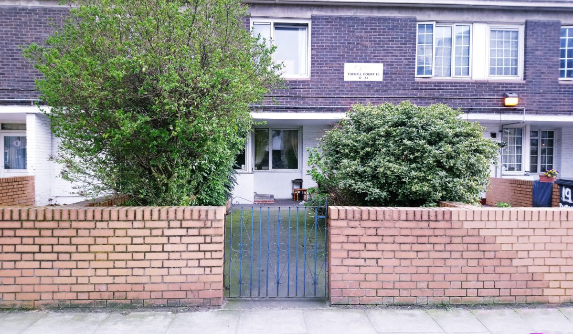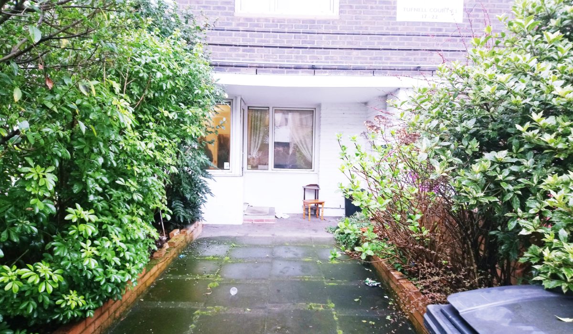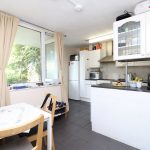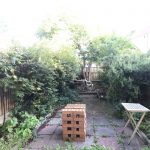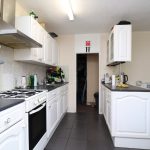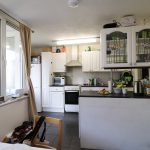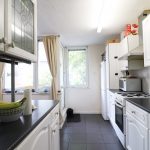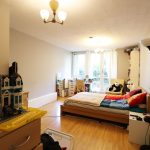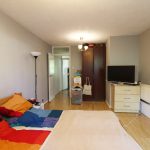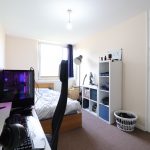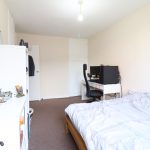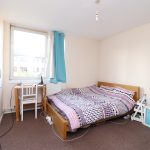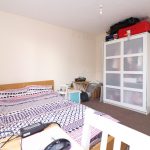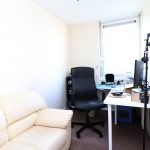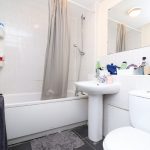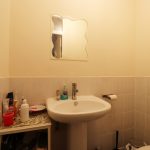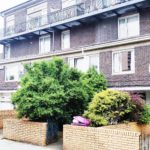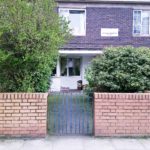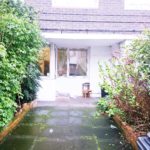Tufnell Court, Old Ford Road, London E3
Guide Price: £1,950 - £2,350 PCM 2
2
A bright and airy, four bedroom ground floor maisonette situated within close proximity to a host of local transport links, amenities and the open green spaces of Victoria Park. Call today to book your exclusive viewing slot.
Key Features
- Ground Floor Maisonette
- Four Bedroom
- Open Plan Kitchen/Diner
- Bright And Airy
- Front and Back Garden
- Furnished
- Close To All Amenities
- Bow Road Underground Tube Station
- Victoria / Mile End Parks
- Available from 10th of September
Guide Price: £1,950 - £2,350 PCM
This bright and airy four bedroom ground floor maisonette is situated along Old Ford Road moments away from the recreational greens of Victoria Park and Mile End Park.
Presented in good decorative order throughout, this delightful property boasts a wealth of features including three good sized double bedrooms and a one single bedroom, a bright and airy spacious reception room, a fully equipped kitchen with dining area and a separate three piece bathroom with a separate WC. Further benefits include a sizeable front and rear garden, double glazed windows and gas central heating throughout. This property comes furnished.
Bow Road Underground Tube Station (Hammersmith & City and District Lines) and Mile End (Central Line & Hammersmith & City and District Lines) are both within walking distance
Tufnell Court is within easy reach of the picturesque Hertford Union Canal and green open spaces of Victoria Park and Mile End Park. Queen Elizabeth Olympic Park and Westfield Shopping centre are both nearby. A unique property that must be seen to be fully appreciated. Available from 10th of September. Call today to arrange a viewing.
Ground Floor
Reception Room - 17'87 x 10'54
Laminate flooring,sofa, various power points, light fitting, double glazed window, doors leading to garden.
Kitchen / Dining Area- 15'04 x 8'41
Tiled flooring throughout, range of base and eye-level wall units, hardwood work surface, stainless steel sink with mixer tap, gas cooker, fridge freezer, various powerpoints, door leading out to front garden, Dining table with chairs, sofa.
Storage 12'38 x 4'26
Washing machine , storage space.
Separate WC
Tiled Flooring, Low level WC , wash basin with mixer tap, mirror
Rear Garden - Approx 33ft
Part lawned and part paved.
Front Garden
Paved throughout, shrubs
First Floor
Bedroom One- 8'54 x 15,01
Carpeted throughout, double bed, built in wardrobe, chest of drawers, various power points. Front aspect double glazed windows, radiator.
Bedroom Two- 12'35 x 6'19
Carpeted throughout, single bed, built in wardrobe, chest of drawers, various power points. Front aspect double glazed windows, radiator.
Bedroom Three 11'88 x 10'67
Carpeted throughout, double bed, wardrobe, chest of drawers, various power points. Front aspect double glazed windows, radiator.
Study / Bedroom Four 13'9 x 5'29
Carpeted throughout, various power sockets.
Bathroom 7'06 x 5'77
Tiled flooring throughout, Bath with shower attachment, wash hand on pedestal with mixer tap,tiled walls. Low level flush WC, Mirror.
