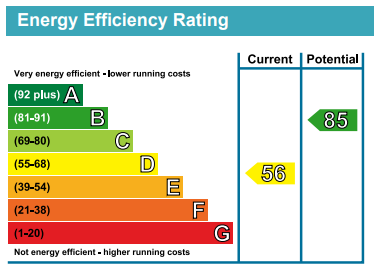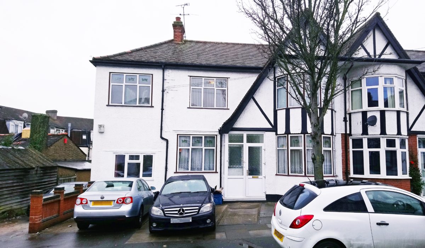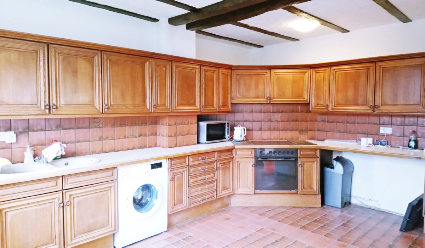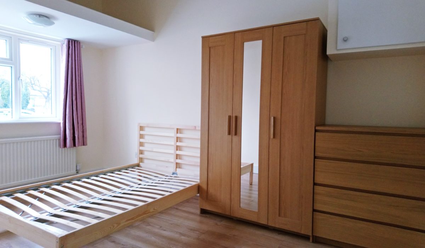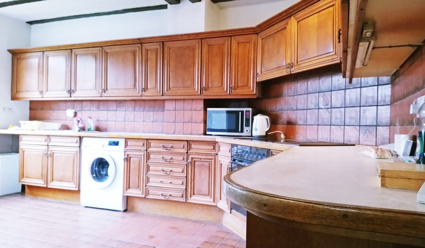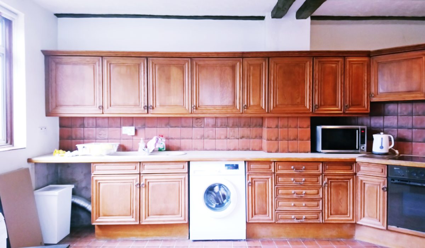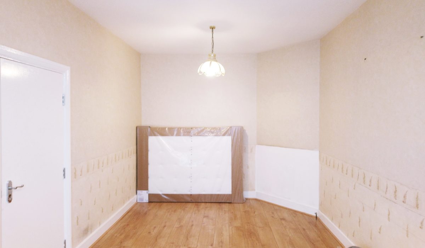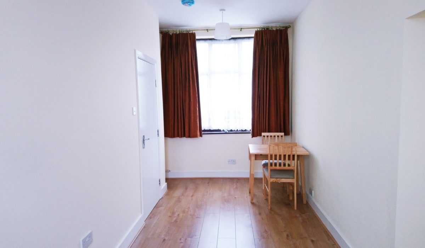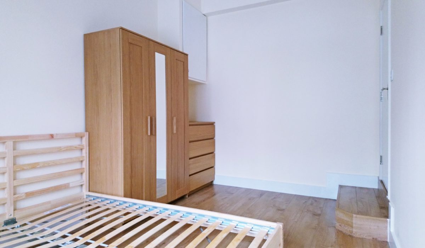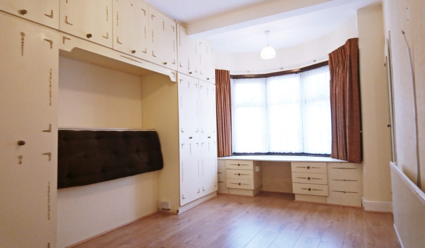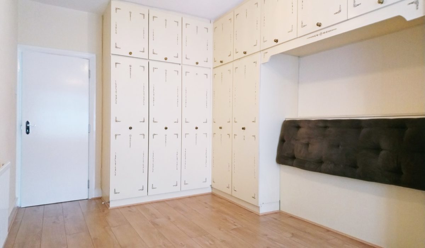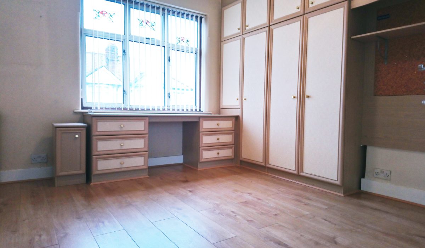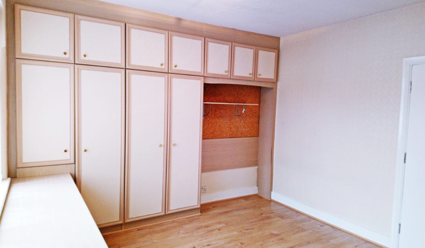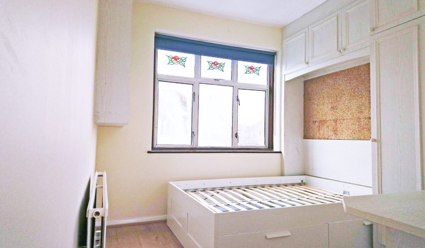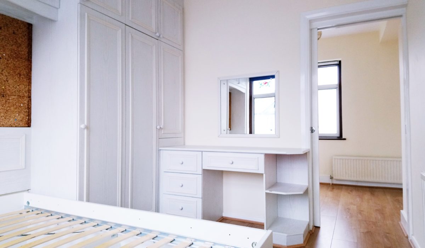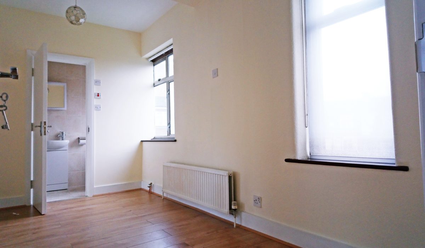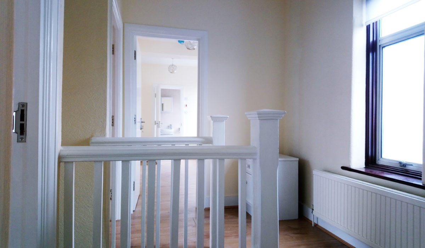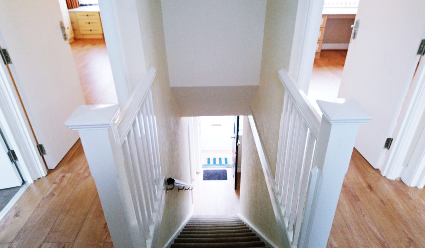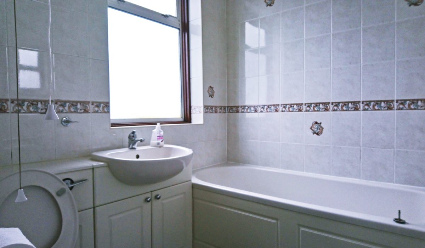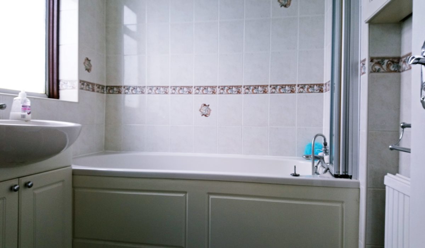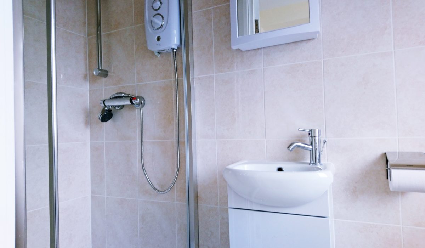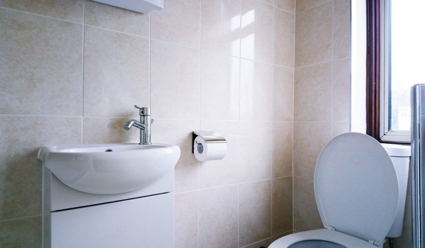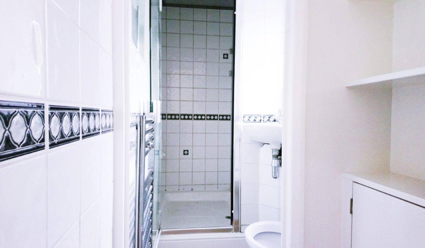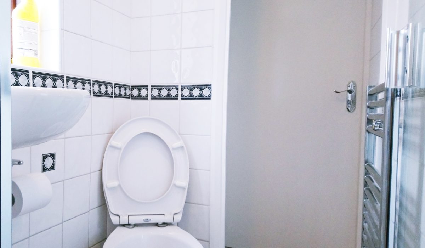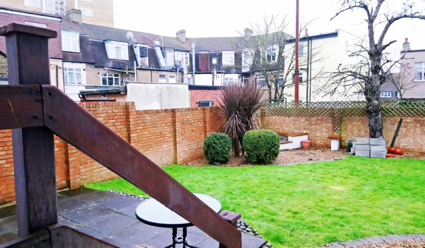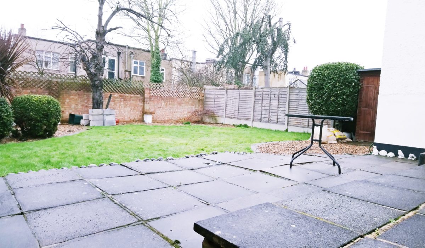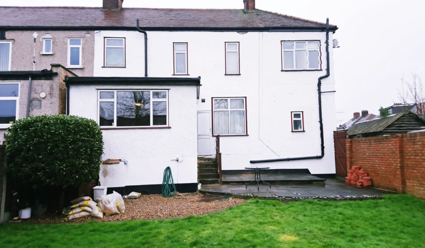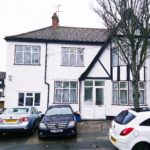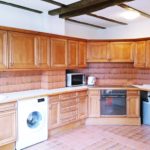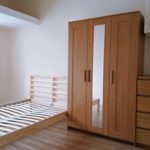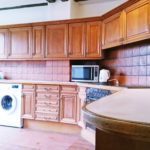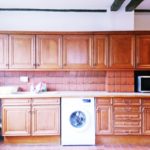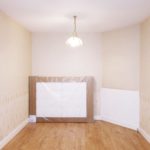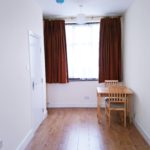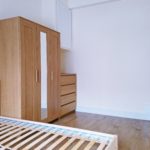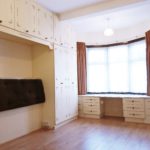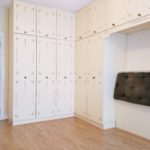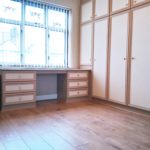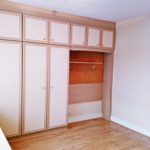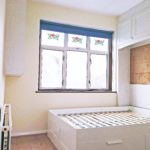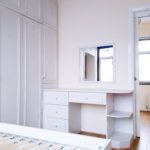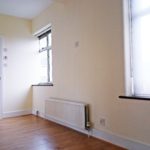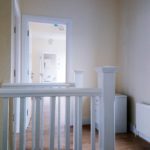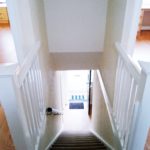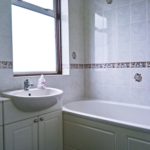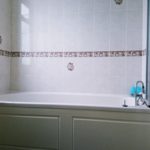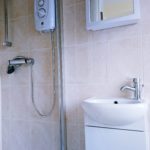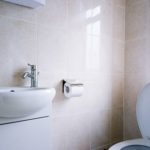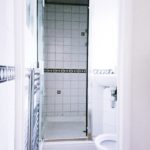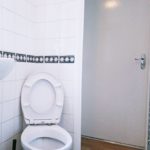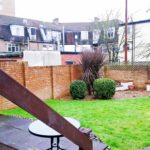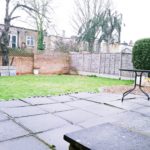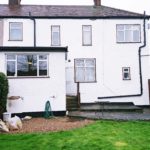Avondale Crescent, Redbridge, IG4
Guide Price £2,000 - £2,500 PCM 3
1
3
1
Available now! Come and view this well presented triple fronted family home. This 4/5 bedroom property with 3 bathroom is available to rent in a quiet residential street only moments away from Redbridge Station (TFL Line) offering easy access to the City as well as nearby amenities. A must see property. Call to arrange a viewing.
Key Features
- Recently Refurbished
- End of Terrace
- 4/5 Bedrooms
- Part Furnished
- Spacious Through-Lounge
- Fitted Kitchen/Diner
- Family Bathroom
- 2 x 3 Piece Shower Room
- Private Rear Garden
- Redbridge Station (TFL Line)
Guide Price: £2,000 - £2,500PCM
Recently refurbished and very generously proportioned four/five bedroom end of terrace family home is available rent within a popular residential area moments away from Redbridge station (TFL Line). Available now, this part furnished home boasts four bedrooms, spacious lounge, separate fitted kitchen/diner, second reception/fifth bedroom, a ground floor 3 piece shower room, separate WC. The first floor comprises a family bathroom and a further three piece shower room, study area. This family home further benefits from off street parking for multiple cars and a private garden with rear access. Avondale Road is ideally located only moments away from local amenities with excellent transport links to A406 and A12 giving easy access to Canary Wharf and the City. Internal inspection is highly recommended.
Available Now! Call to today to arrange a viewing.
GROUND FLOOR
Entrance / Hallway
Double glazed entrance porch, leading to part glazed door into the entrance hallway.
Reception 1 / Bedroom 5 14'75 x 9'95
Laminated throughout, various power points, light fittings, front aspect double glazed bay window, double radiator.
Reception 2 17'4 x 7'05
Laminate flooring throughout, dual aspect double glazed windows, double radiator, various power sockets , light fittings.
Kitchen / Diner 15'96 x 13'22
Fitted with range of base and eye level units, fully tiled flooring, part tiled walls,laminate work surfaces, inset sink unit, built in electric hob with oven under, washing machine and dishwasher, double fridge freezer, double glazed window to rear, double glazed door access to garden, double radiator, built in cupboard.
Bedroom 1 14'05 x 8'99
Laminated throughout, various power points, light fittings, front aspect double glazed window, double radiator, double bed, wardrobe, chest of drawers, storage.
Ground Floor Shower room
Modern 3 piece suite with walk-in shower cubicle, laminate flooring, fully tiled walls, wash hand basin with mixer tap, high flush WC, obscure double glazed window to rear, chrome towel rail radiator.
Separate WC
Low level flush WC, fully tiled, hand wash basin with mixer tap, mirror.
Stairs to first floor landing
Spacious first floor landing with double glazed windows to rear,
FIRST FLOOR
Study Area 13'69 x 7'62
Spacious study room with two double glazed windows to rear, laminated flooring throughout, double radiator, access to second shower room and bedroom 4.
Bedroom 2 15'46 x 9'93
Laminate throughout, range of fitted wardrobes and chest of drawer, built in headboard, various power points, light fittings, radiator, front aspect double glazed bay window, built in storage cupboard.
Bedroom 3 13'4 x 9'7
Laminate flooring throughout, built in fitted wardrobes, recess for bed, radiator, front aspect double glazed window. Light fittings, built-in cupboard housing cylinder, various power sockets.
Bedroom 4 9'95 x 9'02
Fitted wardrobes with built in headboard and recess for bed, double radiator, front aspect double glazed window.
Family Bathroom 6'85 x 6'30
Lino flooring, fully tiled walls with modern suite comprising panelled bath with mixer tap and shower attachment and folding shower screen, low flush wc, wash hand basin with mixer tap and with under storage, radiator, mirrored cabinet, rear aspect double glazed window, double radiator and towel rail.
Shower Room 7'69 x 3'02
Fully tiled , low level flush, newly fitted shower cubicle, electric shower attachment, hand wash basin with mixer tap, mirror storage cabinet, extractor fan, light fittings, rear aspect double glazed window, chrome towel radiator.
Exterior
Off street parking for multiple cars, side access to rear garden.
Garden Approx 50'
Part paved, mostly lawned, wooden shed, shrubs and flower beds, wooden fencing surround

