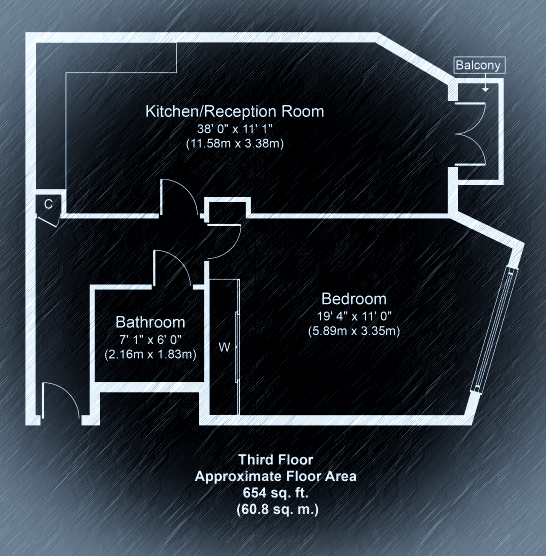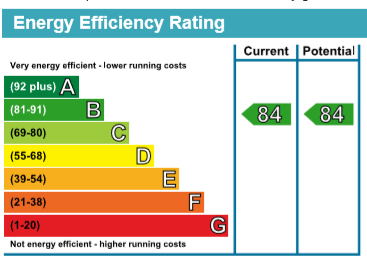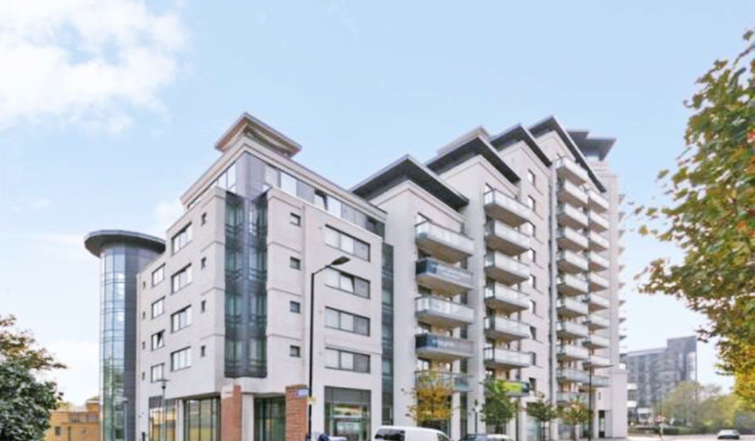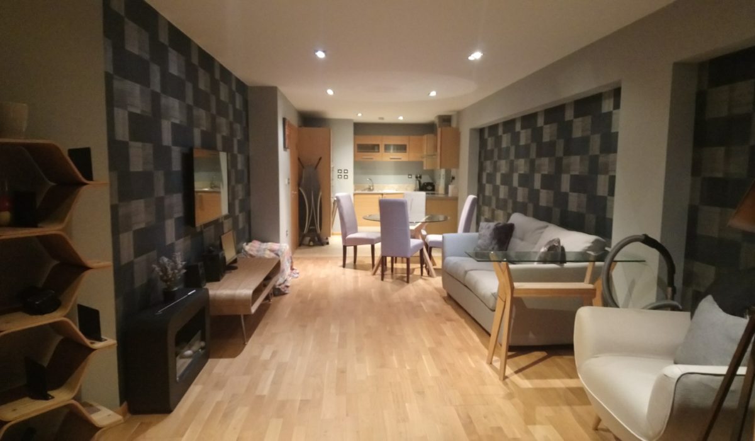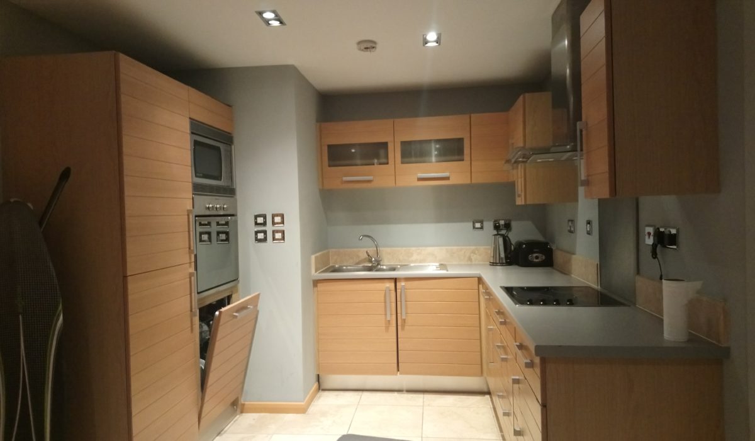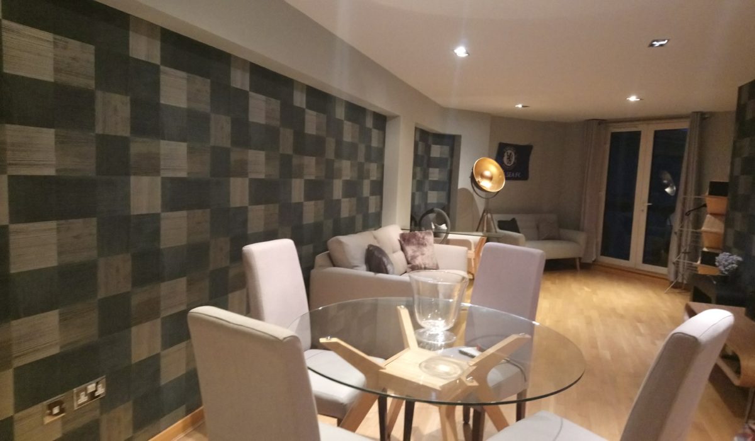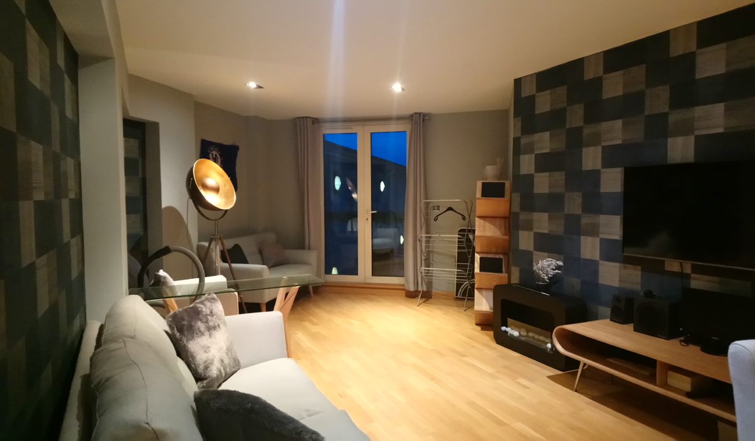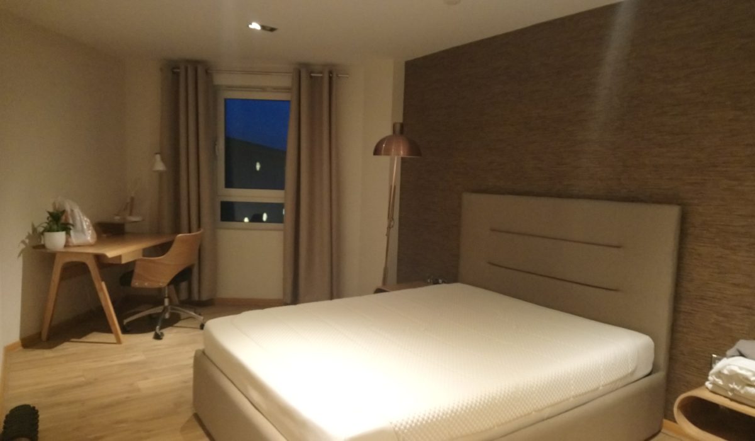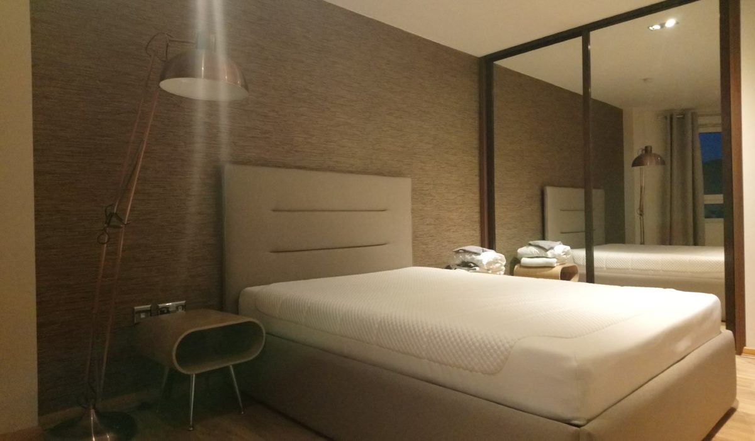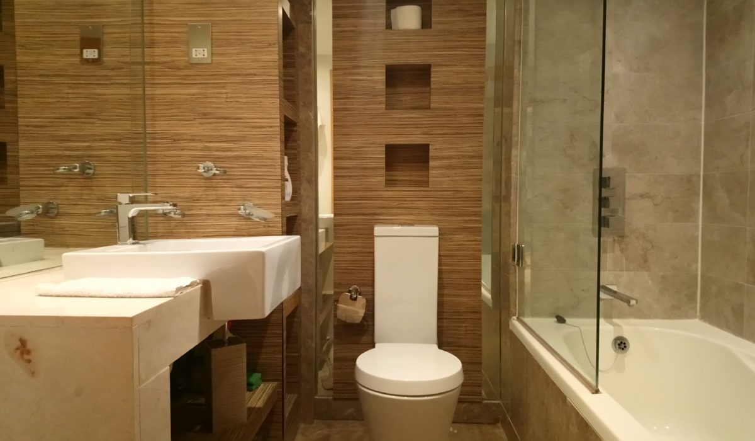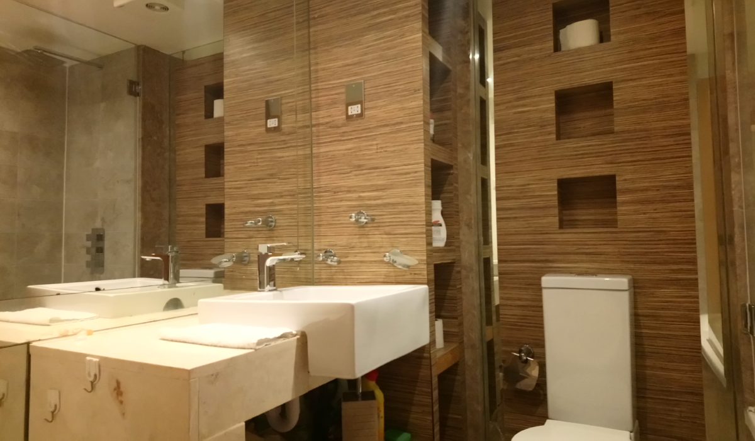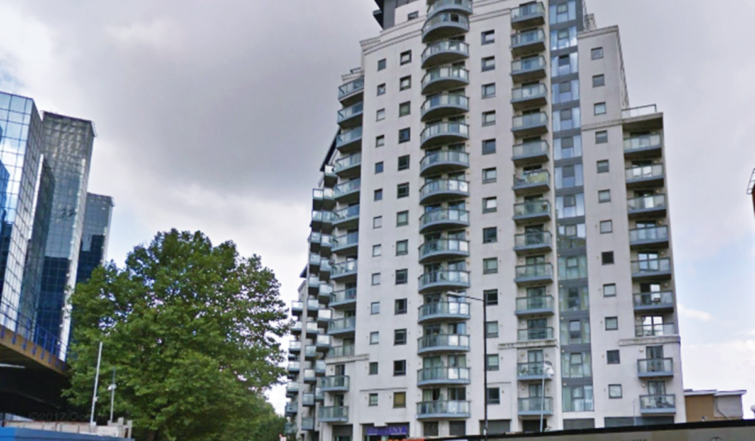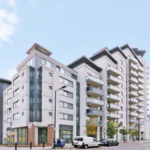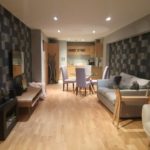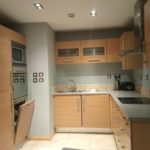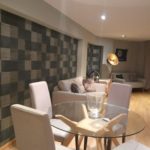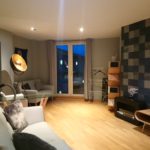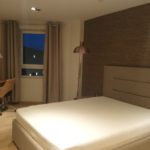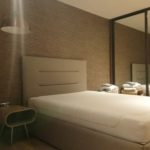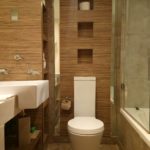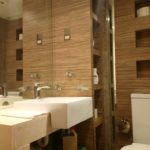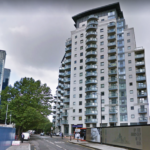City Tower, 3 Limeharbour, London E14
Guide Price: £1,450 - £1,700 PCM 1
1
Situated in Limeharbour is this modern, spacious, beautifully presented one bedroom apartment within the City Tower development. A host of sumptuous benefits are on offer when it comes to this fine example of luxury living. Call today to arrange a viewing.
Key Features
- One Bedroom Apartment
- Furnished
- Open Plan Kitchen/ Reception
- Fully Integrated Kitchen
- Private Balcony
- 24 HR Concierge
- Crossharbour/South Quay DLR Stations
- Canary Wharf (Jubilee Line) Underground station
- Perfect For Professional Sharer
- Available 5th February
Guide Price - £1,450 to £1,700 PCM.
City Tower is a purpose built apartment situated in Limeharbour, this spacious, one bedroom apartment is situated on the third floor. This beautifully presented apartment benefits from bright and modern interiors including a modern fitted, fully equipped kitchen, a large open-plan living room with a private balcony, sizeable bedroom with built in wardrobe and a sleek and stylish luxury three piece bathroom suite. Further features include access to the 24hr concierge. Located in Limeharbour, City Tower is ideally positioned within close proximity to the vast array of shops, bars and restaurants that Canary Wharf has to offer, while transport links include Crossharbour/South Quay DLR Stations and Canary Wharf (Jubilee Line) Underground station offer frequent links into the City and beyond. Call now to arrange a viewing. 020 3422 2333
Hallway
Tiled flooring flooring throughout, storage cupboard, telephone entry system, various power points, light fittings.
Open Plan Kitchen/ Reception 38'0 x 11'1
Tiled flooring throughout the kitchen area, range of base and wall units, marble work surface, stainless steel sink with mixer tap, stainless steel splashback, integrated appliances, various power points, halogen spot light fitting. Living area wood laminate flooring throughout, floor to ceiling double glazed doors leading out to private balcony. Round glass dining table with 4 chairs, 2 x 2 seater and 1 x single seater sofas, light fitting, various power sockets.
Kitchen 11'57 x 9'79
Tiled flooring throughout the kitchen area, range of base and wall units, marble work surface, stainless steel sink with mixer tap, stainless steel splashback, integrated appliances, various power points, halogen spot light fitting. Living area laminate flooring throughout, floor to ceiling double glazed doors leading out to private balcony. Electric hob, extractor fan, integrated dishwasher and washing machine, fridge freezer, integrated oven and microwave, eye level base level units, toaster and kettle, various power points.
Bedroom 19'24 x 9'83
Laminate flooring throughout, built in wardrobe, various power points, double glazed window, halogen spot light fitting. Built in storage, wood laminate flooring, bedside tables, desk chair, floor lamp, light fittings.
Bathroom 15'65 x 7'08
Marble tile flooring throughout and part tiled walls, bath unit with shower attachment, glass shower shield, wash hand basin with mixer tap, low level flush WC,under sink storage, shelves. Bath with mixer tap, shaver socket, shower head, glass shower shield, halogen spot light fitting, large mirror.
