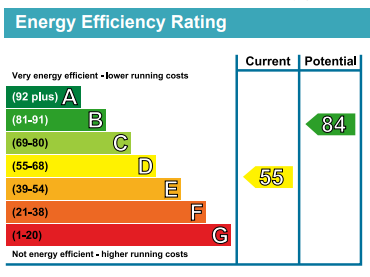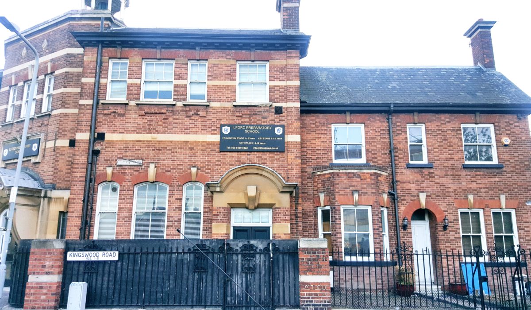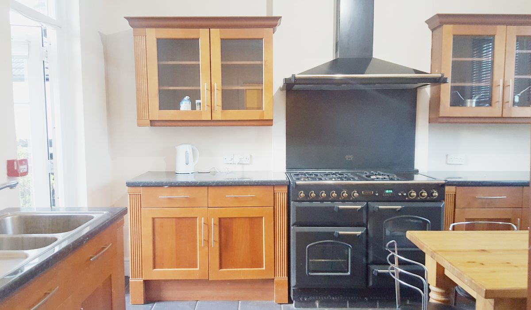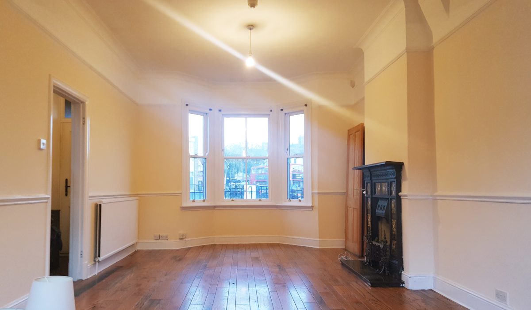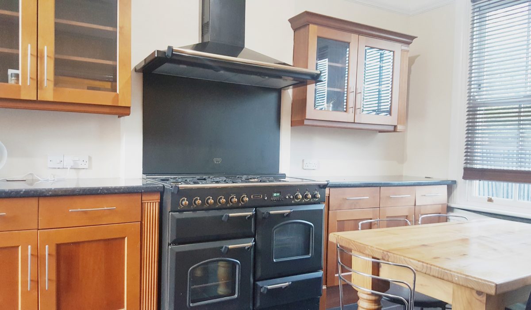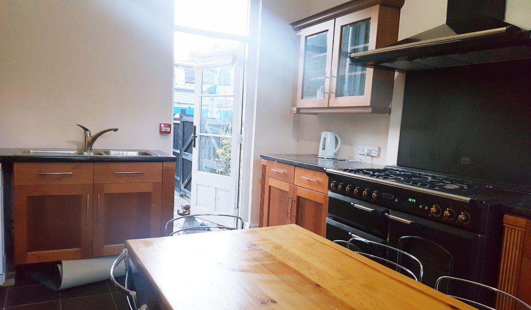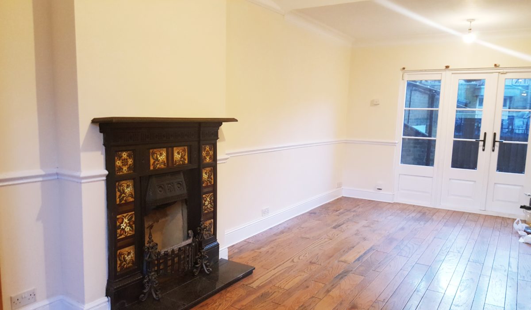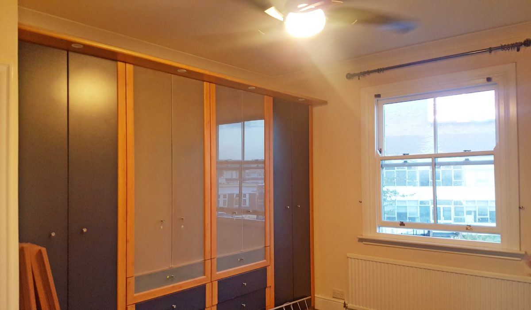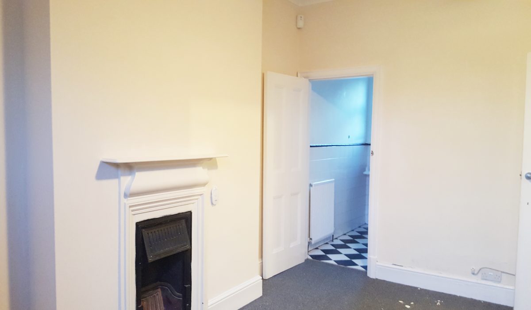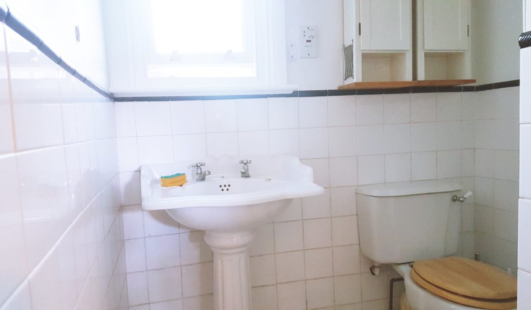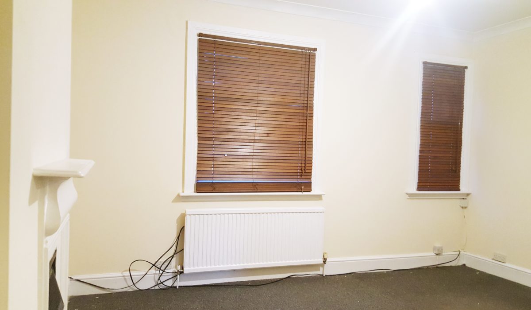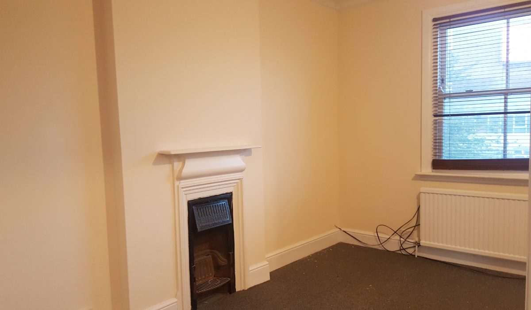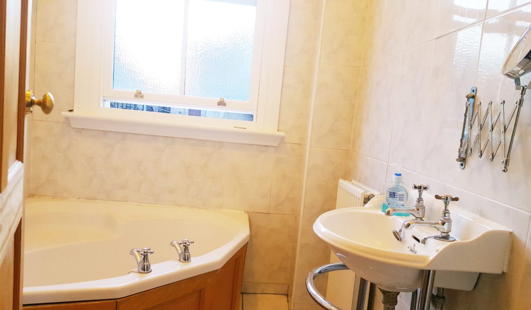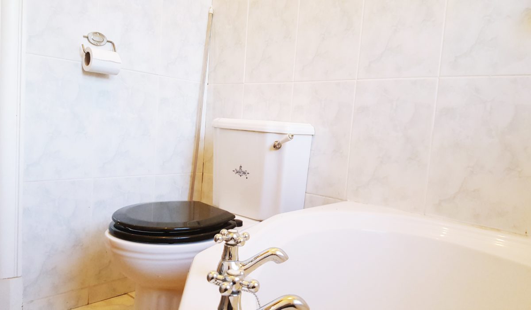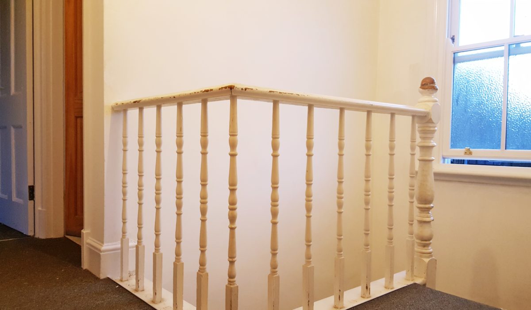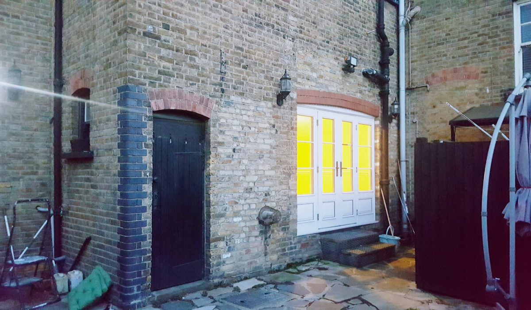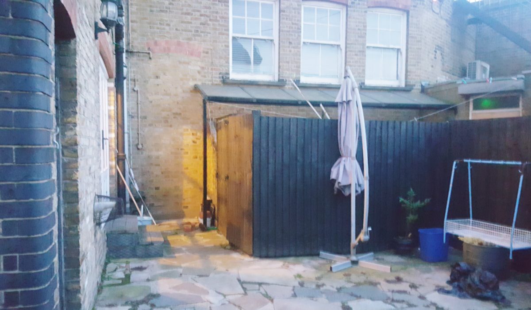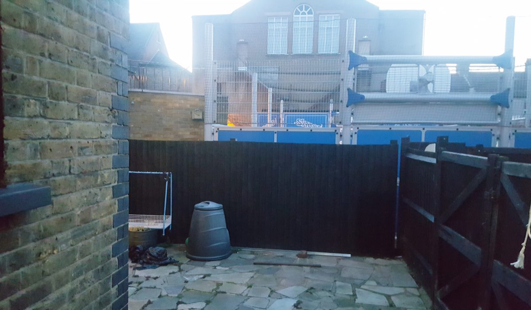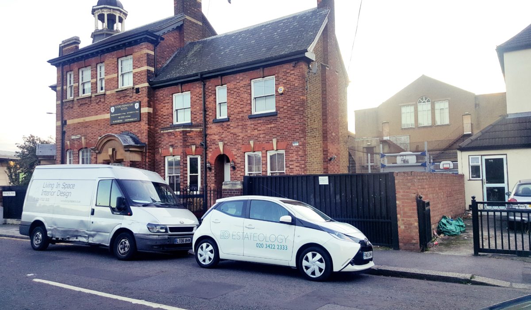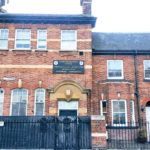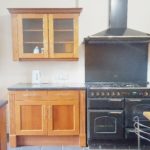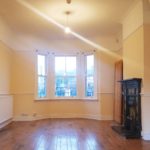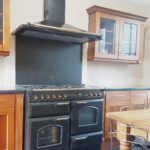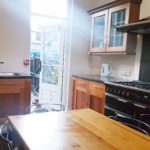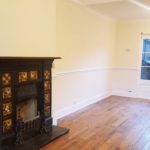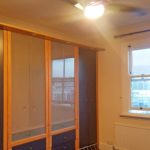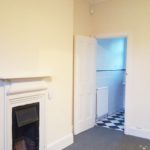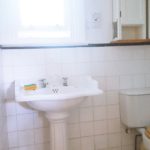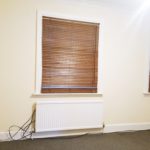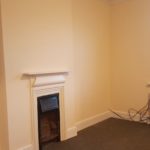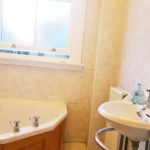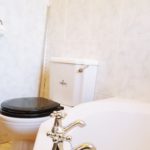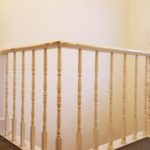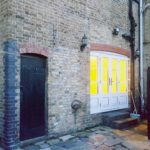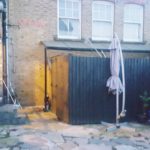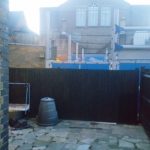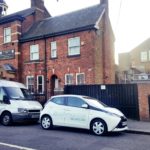Kingswood Road, Goodmayes, Ilford IG3
Guide Price: £1,300 - £1,500 PCM. 3
3
This charming period two bedroom semi detached house comes with a master bedroom with ensuite a 3 piece family bathroom and a separate outdoor WC and washroom. Available part furnished, this truly wonderful house needs to be seen to be fully appreciated. Comes with own front and rear garden. Call now to arrange a viewing.
Key Features
- 2 Double Bedrooms
- Master Bedroom with Ensuite
- Original Wood Flooring
- Through Lounge
- Modern fitted Kitchen/Diner
- Tiled 3 Piece Bathroom Suite
- Own Front / Rear Garden
- Double Glazed Sash Windows
- Walking distance to Goodmayes Station
- Available Now
Guide Price: £1,300 - £1,500 PCM
Recently refurbished 2 bedroom Semi Detached period property comes with plenty of character and charm. Presented in an excellent decorative order the house boasts high ceilings , original fireplace with marble surrounds, a spacious through lounge with original wood flooring, modern fully-equipped kitchen large enough to dine in, large double glazed sash windows throughout, allowing plenty of natural light to flow into the house, a master bedroom with ensuite a further spacious double bedroom and a beautifully tiled 3 piece family sized modern bathroom suite.
Further benefits are partly boarded loft with built in drop down ladder, front paved garden and a crazy paved rear garden with a separate outdoor WC and wash room. Fire alarm and ADT protected property. Moments from Goodmayes Station and few minutes walking distance to 24hr Tescos and all local amenities.
Kingswood Road is well located with good transport links into the City and West End via Goodmayes Rail Station (soon to be Crossrail) ,offering journey times of 25 minutes to Liverpool Street Station. This flat is suited for the perfect professional couple or a small family. Call now to arrange a viewing.
ENTRANCE / HALLWAY
Leading to Kitchen , Lounge and stairs to the first floor.
THROUGH LOUNGE
Original wood flooring throughout, cast iron fire place with marble surround, original front aspect sash bay windows, wooden venetian blinds, period features ,high ceiling, coving double radiator, double glazed doors leading out to gardens, various power points,
KITCHEN / DINER
Tiled flooring, various storage units at eye and base level, 6 gas burner with heat plate and double gas oven, splash back and matching extractor fan, dishwasher, solid wood dining table with 6 chairs, various power sockets, stainless steel sink with mixer tap. Front aspect double glazed sash window, wooden Venetian blinds, double glazed door leading to rear garden.
MASTER BEDROOM ONE
Carpet throughout, floor to ceiling wardrobe with built in drawers, front aspect double glazed sash windows, wooden venetian blinds, original cast iron fireplace, double radiator, various power sockets, remote controlled fan light, ensuite.
EN-SUITE
3 piece shower suite, Tiled flooring, freestanding pedestal sink with separate taps, low level WC, shaver socket, storage cupboard, enclosed shower, rear aspect double glazed sash windows.
BEDROOM TWO
Carpeted, front aspect double sash glazed windows, wooden Venetian blinds, original cast iron fireplace, double radiator, various power sockets.
BATHROOM
Fully tiled walls, corner bath with separate tap , low level flush, wash basin with separate taps and towel rail, low level flush WC, extendable mirror, rear aspect double glazed sash windows.
LANDING
Carpeted, access to loft via built in drop down ladder.
FRONT GARDEN
Cast iron gates, paved front garden.
REAR GARDEN
Wooden fencing, crazy paved throughout, outdoor WC and wash room
