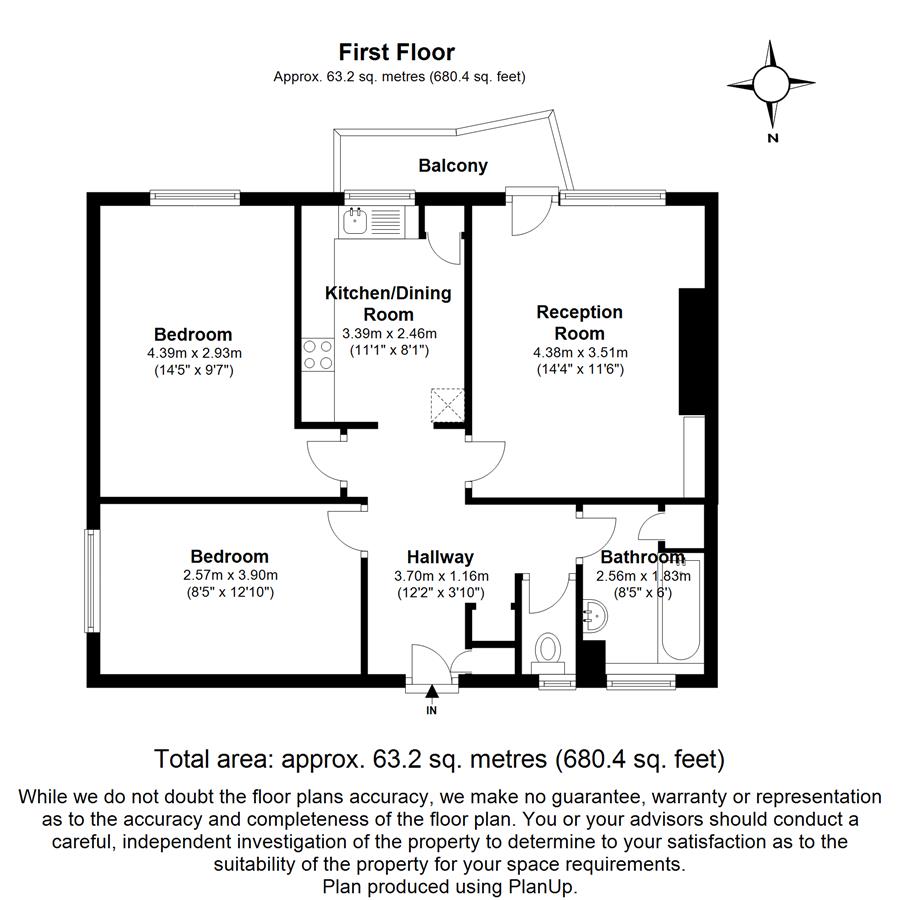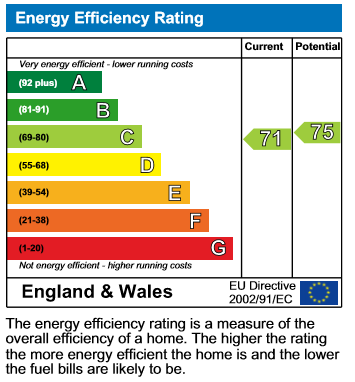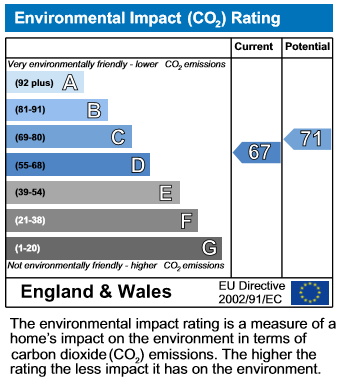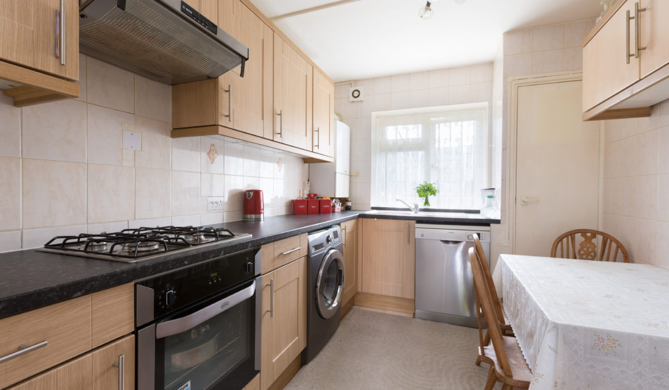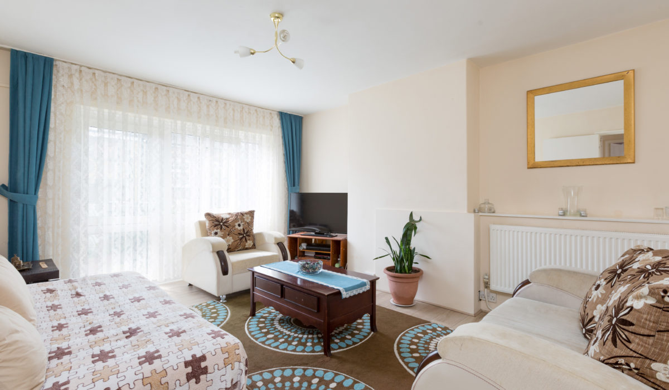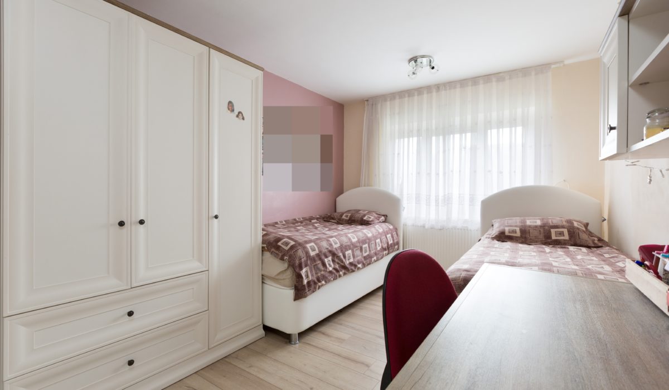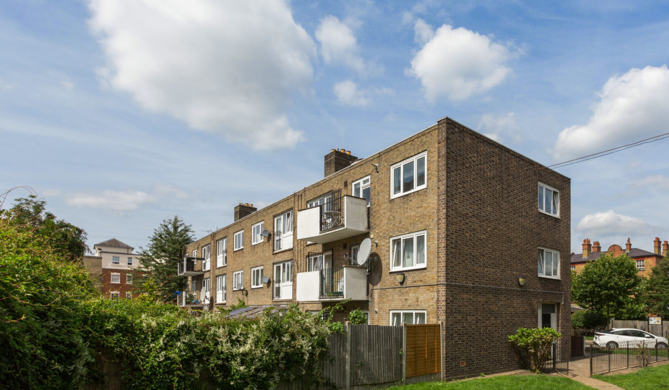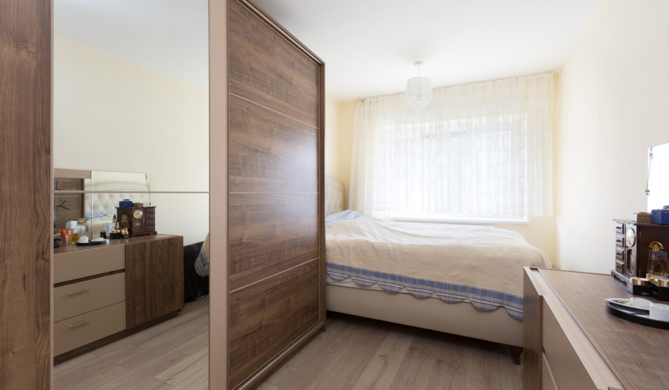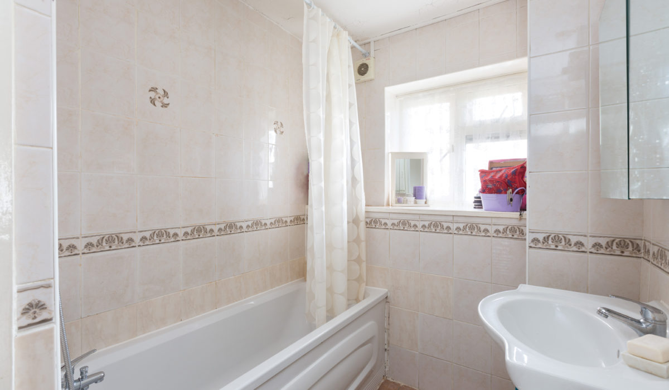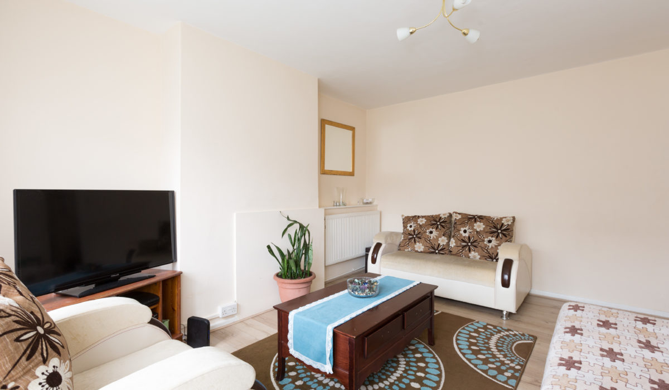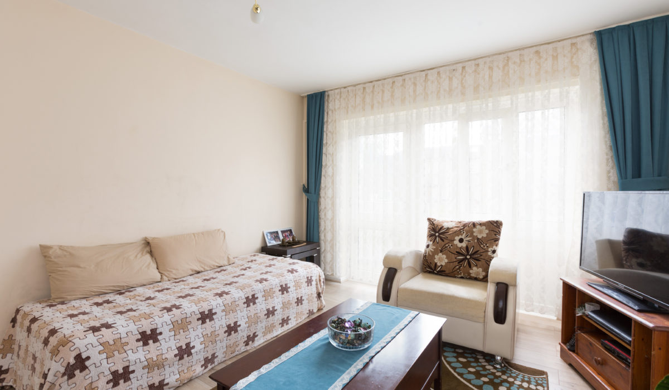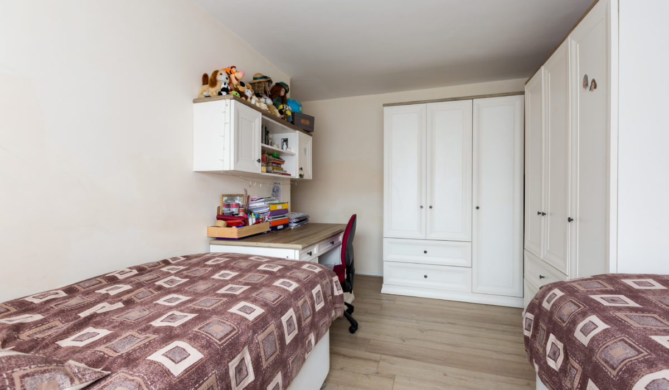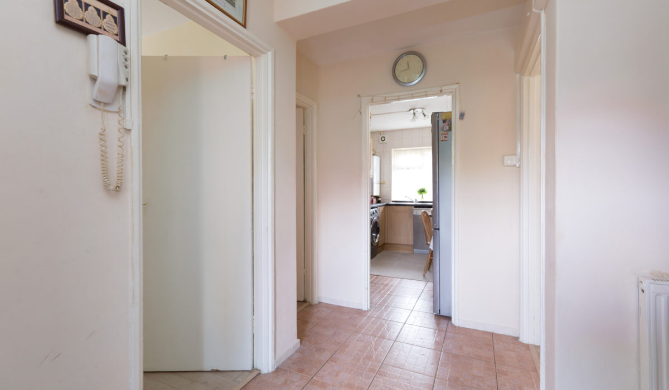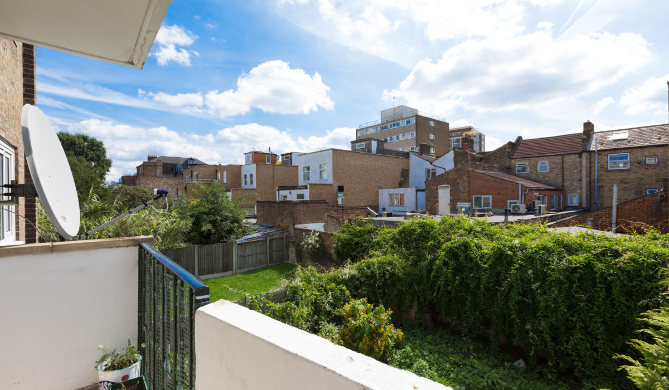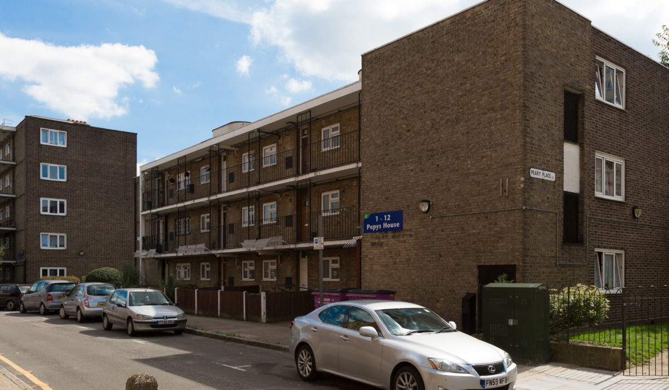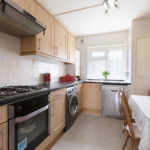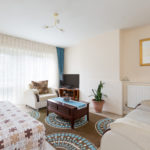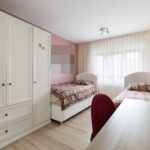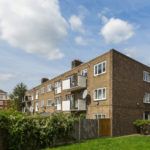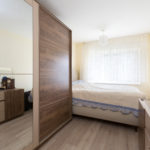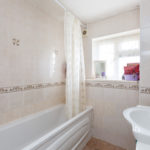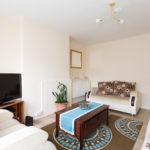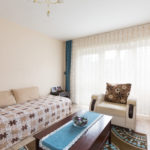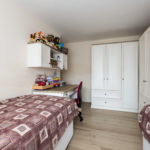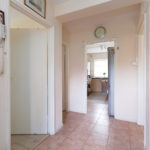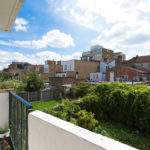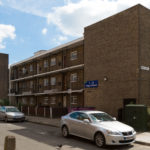Pepys House, Kirkwall Place, London E2
Guide Price: £380,000 - £420,000 1
1
Boasting a great location to local amenities, this lovely two bedroom first floor flat offers bright interiors throughout, combined with well proportioned rooms to match. Ideal property for the perfect first time buyers or buy to let investors. Call today to arrange a viewing.
Key Features
- Two Double Bedroom
- Spacious Lounge
- Separate Fitted Eat In Kitchen
- Two Piece Bathroom / Separate WC
- First Floor
- Balcony
- Trendy Location
- Superb Transport Links
- Ideal For First Time Buyers & Investors Alike
- Bethnal Green Underground Station (Central Line)
Guide Price: £380,000 to £420,000 L/H
Situated within a popular purpose built block, is this lovely, spacious two double bedroom flat located on the first floor of a quiet residential turning only moments away from Bethnal Green Underground Tube Station (Central Line) and Cambridge Heath Overground station. Offered in good decorative order throughout, this spacious flat boasts two double sized bedroom, sizeable lounge leading out onto the balcony, a separate modern fitted eat in kitchen and a 2 piece bathroom suite with separate WC. Pepys House is a short walking distance to some of East London's trendy and vibrant social hot spots. A wonderful opportunity for a discerning first time buyers or investors looking for a property close to the green open spaces of Victoria Park, quick access to the City as well as being close to a host of local amenities, this property is not to be missed. Call today to arrange an appointment.
Hallway
Tiled flooring throughout, built in storage, secure entry phone system, light fitting, double radiator, various power points
Living Room 14'5 x 11'6
Laminate flooring throughout, various power points, light fitting, double radiators, various power points, door leading out onto balcony.
Bedroom One 14'6 x 9'11
Laminate flooring throughout, radiator, various power points, light fitting.
Bedroom Two 13'2 x 8'7
Laminate flooring throughout, radiator, various power points, light fitting.
Kitchen 11'2 x 7'11
Tiled flooring throughout, range of base and wall units, laminate wood work surface, sink with mixer taps, integrated gas hob, oven, and extractor hood, with washing machine and dishwasher, built in storage, various power points, extractor fan, light fitting.
Bathroom
Tiled flooring throughout, fully tiles wall , bath unit with shower attachment,wash hand basin with mixer tap, storage cupboards, light fitting.
Separate WC
Fully tiled walls , Low level flush WC
Balcony
Fully Paved
Video Tour
