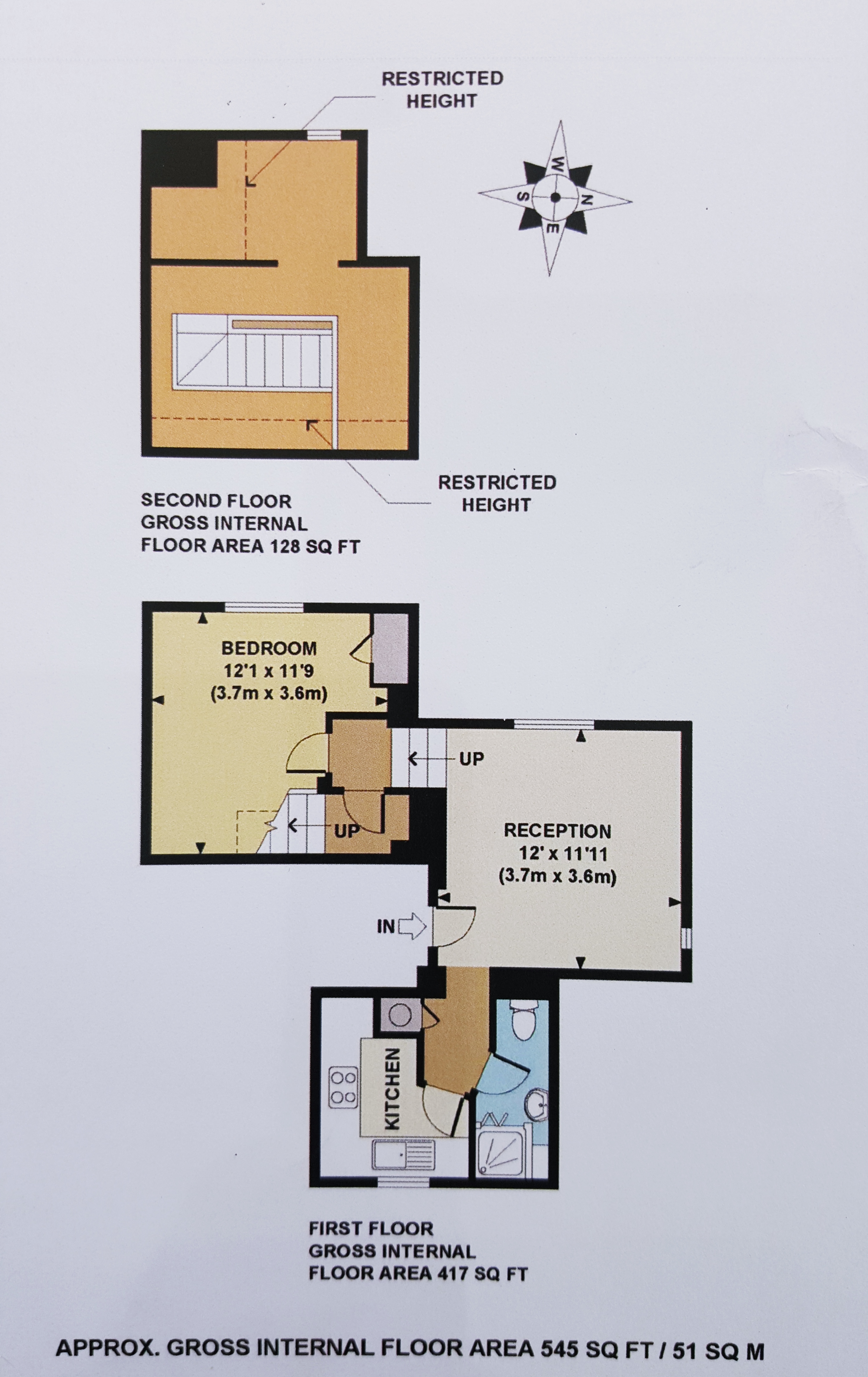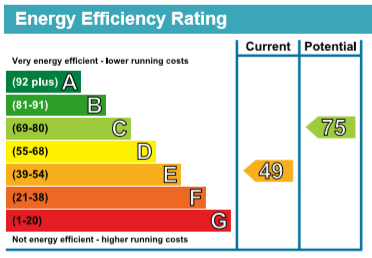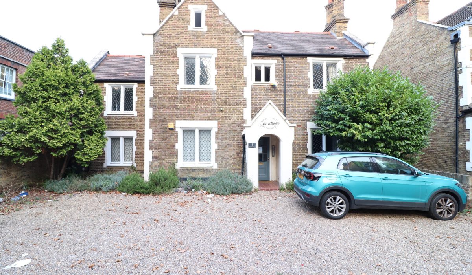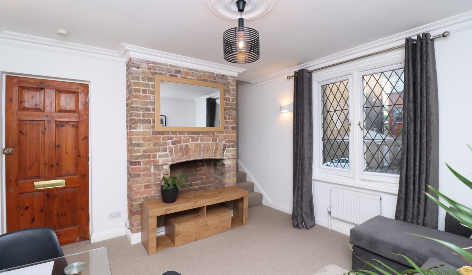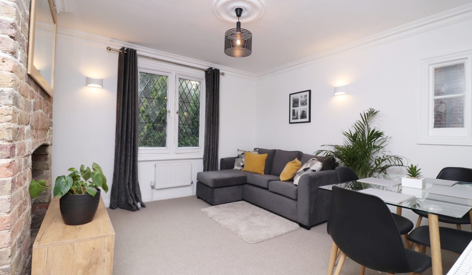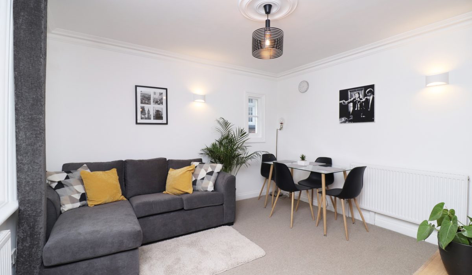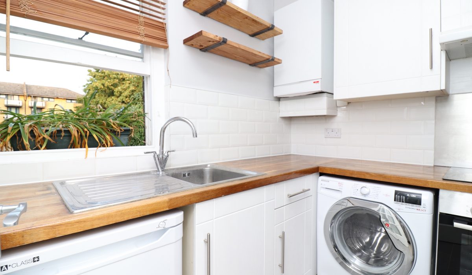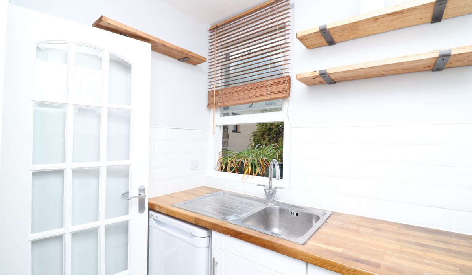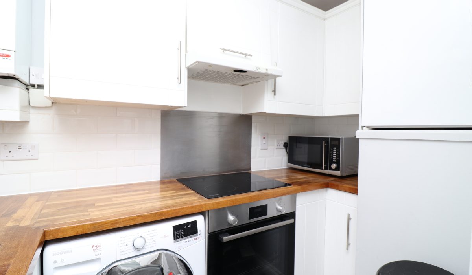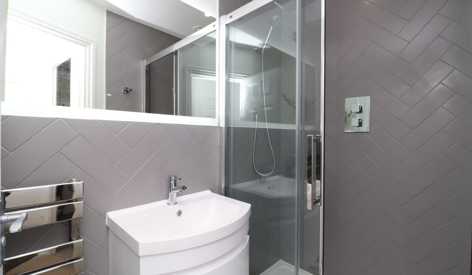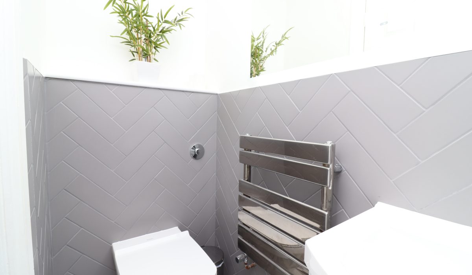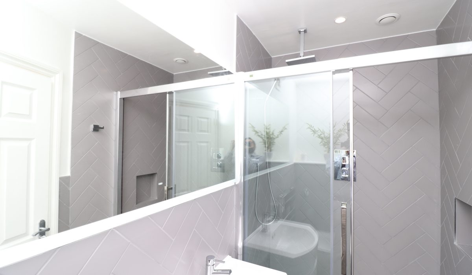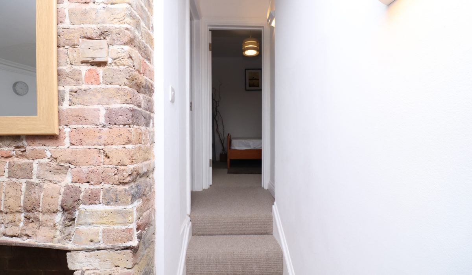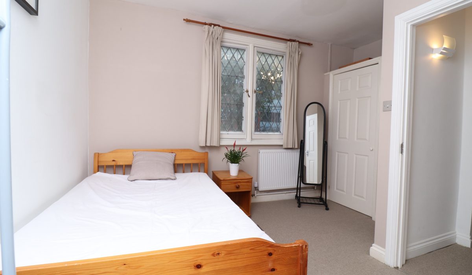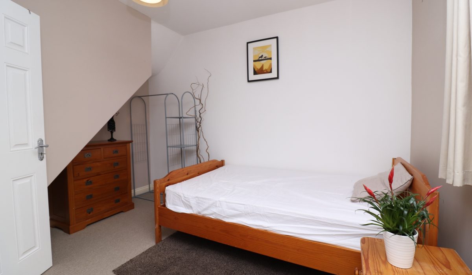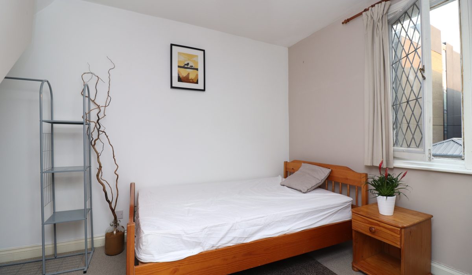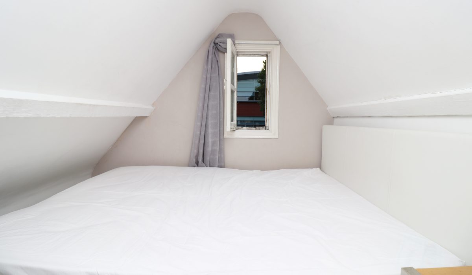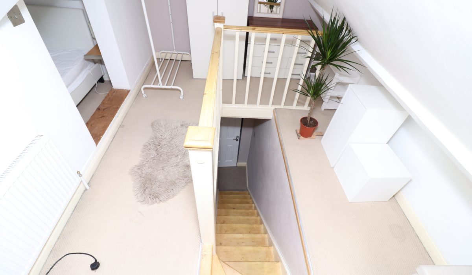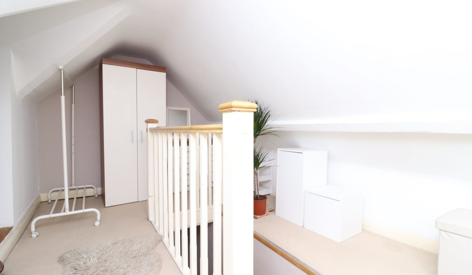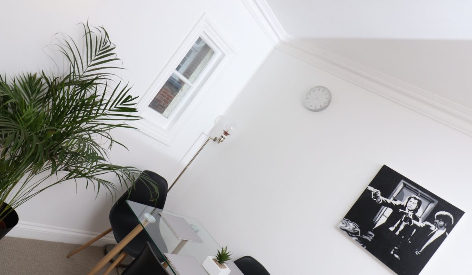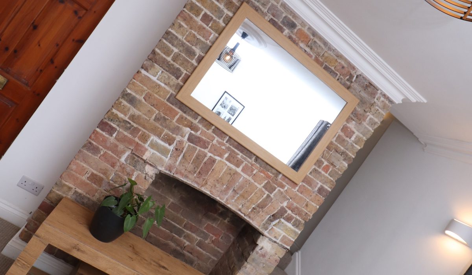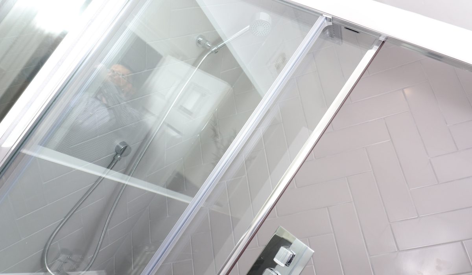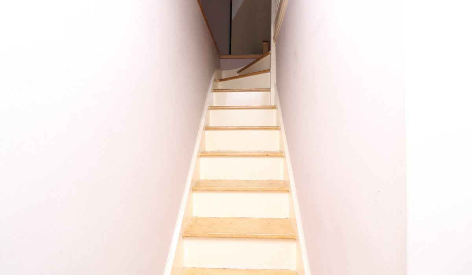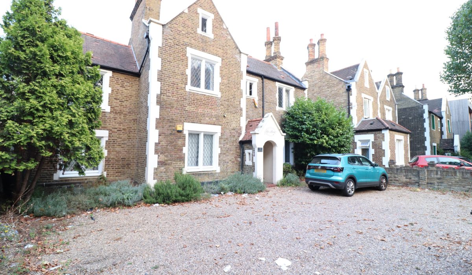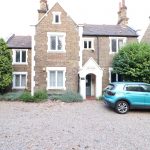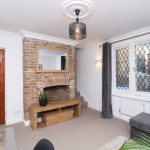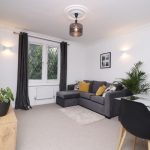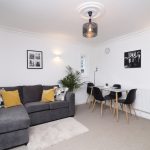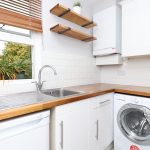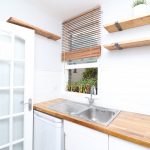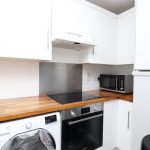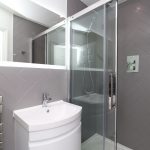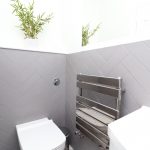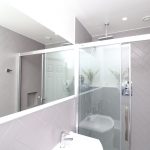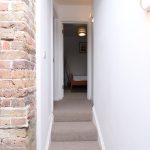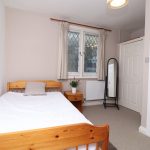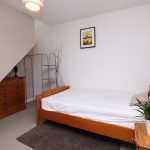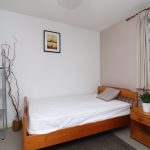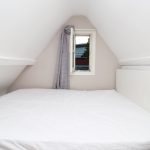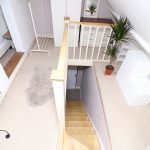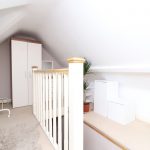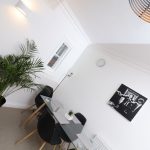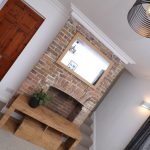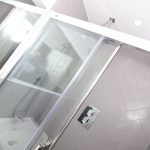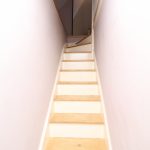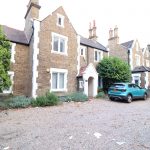Fife Cottage, Wellington Way, Bow, London, E3
Guide Price: £1,450 - £1,650 PCM 1
1
1
1
Come and take a look at this charming and characterful split level two bedroom apartment situated within an idyllic period cottage close to a host of local transport links, amenities and parks.This is a must see property. Call today to explore this truly wonderful property.
Key Features
- Available NOW !
- Period Residence
- Recently Refurbished
- Quaint Reception With Storage
- Bright And Airy
- New Furnishing
- Bow Road Underground Tube Station
- Off Street Parking
- Newly Fitted Boiler System
Guide Price: £1450 - £1650 PCM
Charming and character filled two bedroom split-level apartment forming part of delightful double fronted period residence situated along a quiet tree lined turning only moments away from Bow Road Underground Tube Station (Hammersmith & City and District Lines).
Presented in good decorative order throughout, this delightful property boasts a wealth of features including two good sized double bedrooms, a beautiful, bright and airy reception room, separate fully equipped kitchen and a separate three piece shower room. Further benefits to this delightful property include newly fitted boiler and gas central heating and off street parking space for one car.
Wellington Way is within easy reach of the green open spaces of Victoria Park and Mile End Park as well as the picturesque Regent's Canal. An extremely rare and charming property that must be seen to be fully appreciated. Call today to arrange your exclusive viewing slot.
Entrance:
Stairs leading up to the first floor.
Reception Room: 12 x 11'11
Neutral carpets tones throughout, electric heater, various power points, light fitting, front aspect window, side aspect single glazed window.
Kitchen: 8'88 x 7'28
Vinyl flooring throughout, range of base and eye-level wall units, hardwood work surface, part tiled splashback, stainless steel sink with mixer tap, integrated electric hob and oven, integrated extractor hood, extractor fan, various power points, space for washing machine and fridge freezer.
Bedroom 1: 12'1 x 11'9
Neutral carpets tones throughout, electric heater, various power points, front aspect window, built-in storage cupboard, light fitting.
Bedroom 2: 10'8 x 5'7
Neutral carpets tones throughout, electric heater, various power points, front aspect window, light fitting.
Shower Room: 8'93 x 4'19
Vinyl flooring throughout, shower cubicle with shower attachment, wash hand on pedestal with mixer tap, low level flush W/C, part tiled walls, extractor fan, light fitting.
