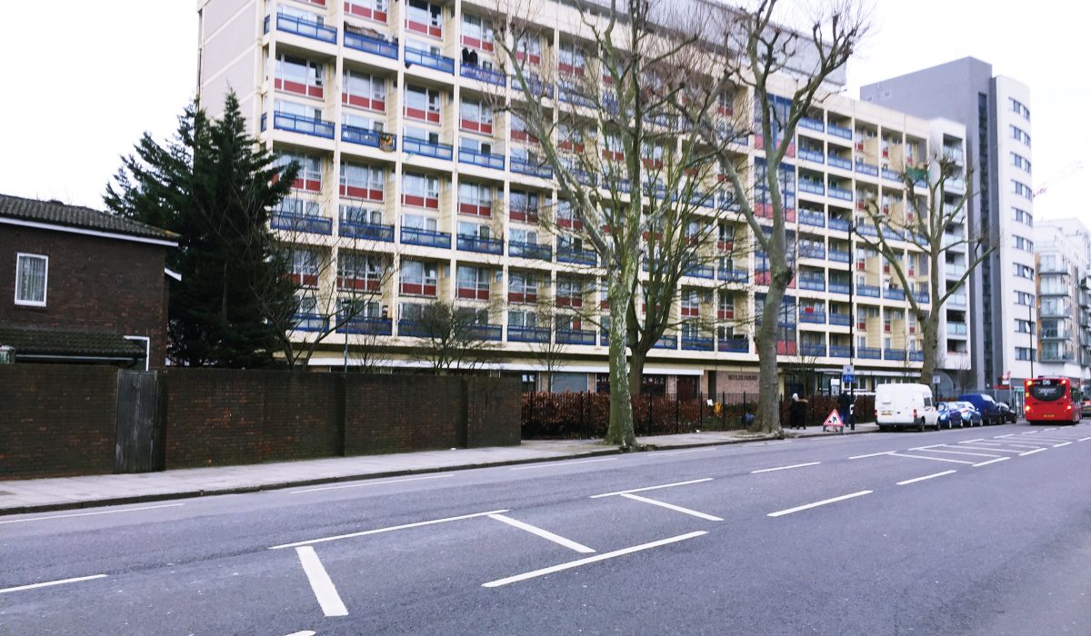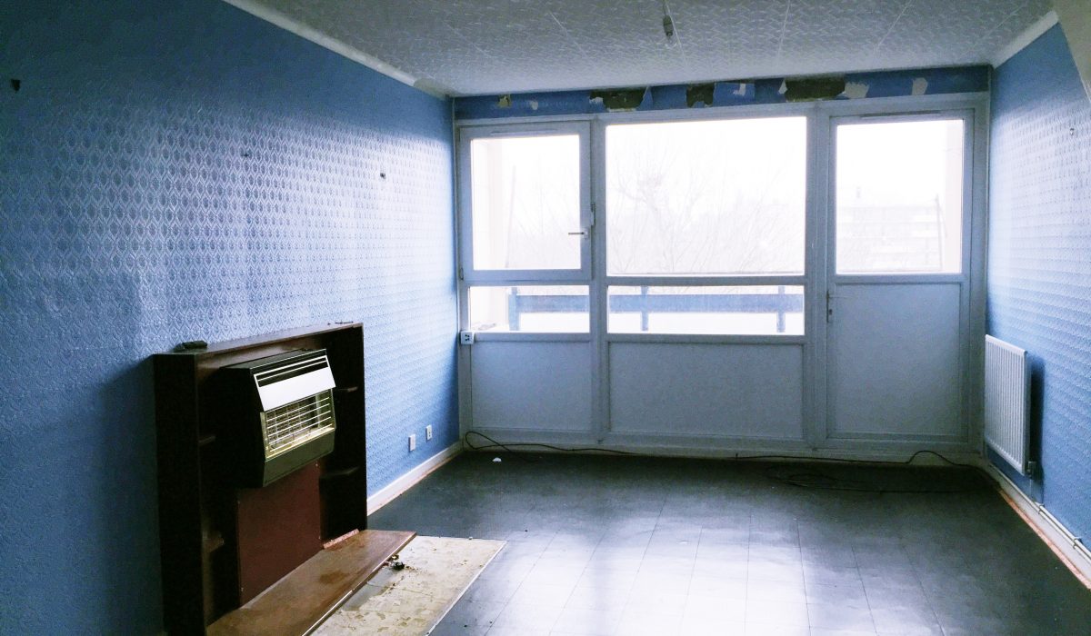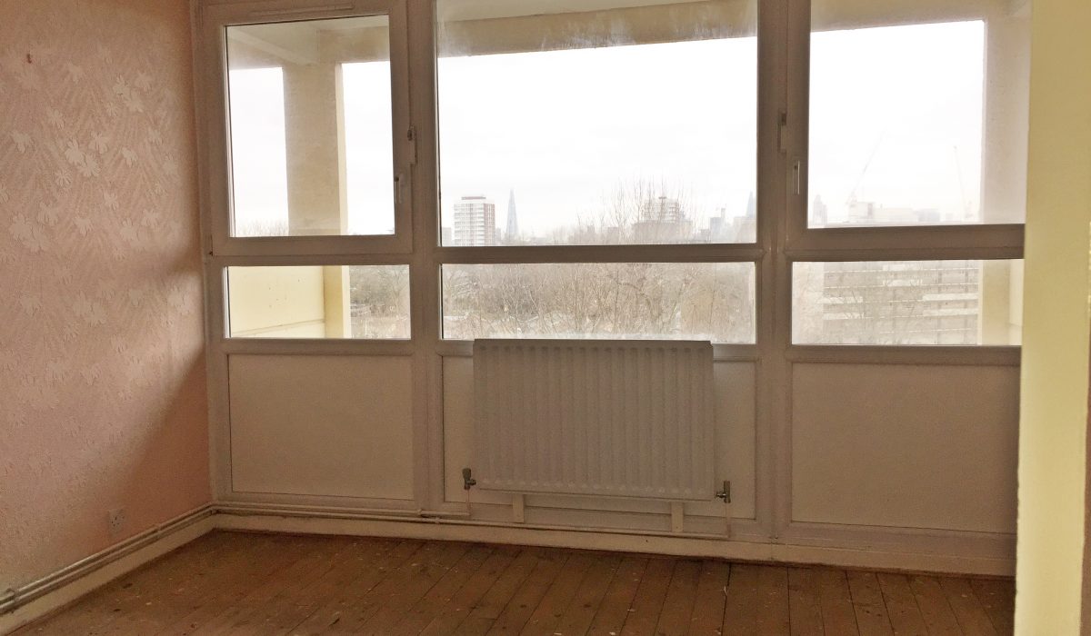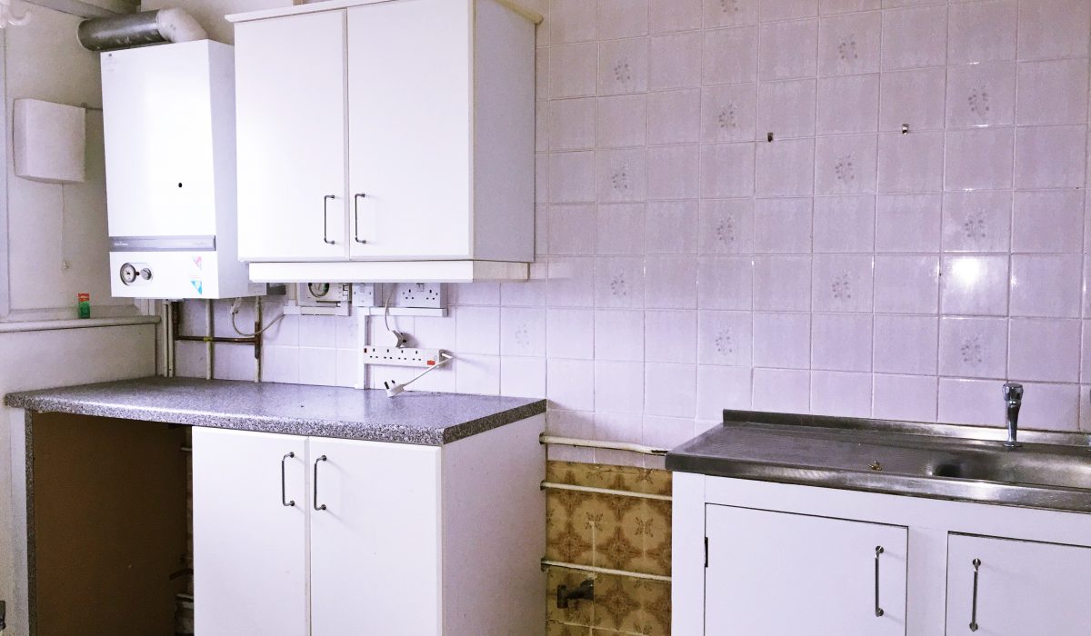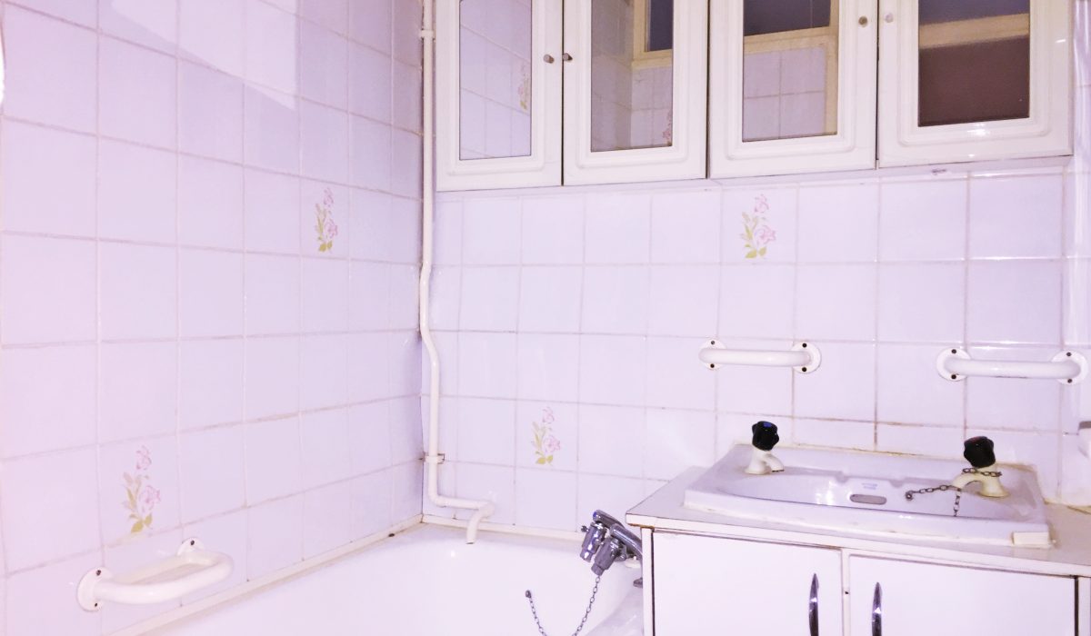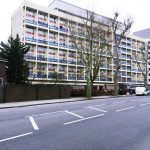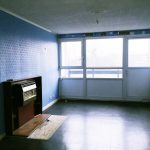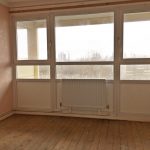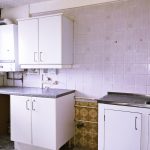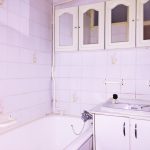Butler House, Burdett Road, London, E14
Guide Price £290,000 - £340,000 1
1
STRICTLY CASH BUYERS! Two bedroom split-level maisonette in need of modernising situated within a nine storey purpose built block overlooking a green open space and situated moments from Westferry DLR and Mile End Underground Tube station. Call now to arrange a viewing.
Key Features
- Purpose Built Block
- Split-Level Maisonette
- Two Double Bedrooms
- Private Balcony
- Westferry DLR
- In Need Of Refurbishment
- Cash Buyers
Great opportunity to secure this larger than average split-level two bedroom flat within a popular purpose built block ideally located for Westferry DLR and Mile End Stations. In need of modernising and arranged over two floors, the property benefits from a fitted kitchen large enough to dine in, a sizeable lounge with a private balcony offering uninterrupted views of London City Skyline, two good sized double bedrooms, a two piece bathroom suite, a separate W/C and ample storage. Further benefits include double glazing windows fitted throughout the property, central heating and a lift. This property is too good to miss out on, therefore we encourage you to call us today to book a viewing.
Hallway -
Tiled flooring throughout, telephone entry system, radiator, power point, light fitting.
Kitchen 12'35 x 5'17
Tiled flooring throughout, range of base and eye-level wall units, part tiled walls, radiator, space for washing machine and cooker, storage cupboards, various power points, light fittings, front aspect double-glazed window.
Lounge 18'94 x 11'03
Tiled flooring throughout, radiators, various power points, light fittings, double-glazed window with a private balcony west facing aspect .
Landing -
Original strip wood flooring throughout, storage cupboards, light fitting.
Bedroom 1 11'04 x 10'05
Original strip wood flooring throughout, radiator, various power points, light fittings, storage cupboards, west facing double-glazed window.
Bedroom 2 11'08 x 9'83
Original strip wood flooring throughout, radiator, various power points, light fittings, storage cupboards, rear aspect double-glazed window.
Bathroom 5'71 x 4'63
Vinyl flooring throughout, bath unit, wash hand basin, radiator, light fitting, tiled walls throughout.
W/C
Vinyl flooring throughout, low level flush W/C, radiator, light fitting.


