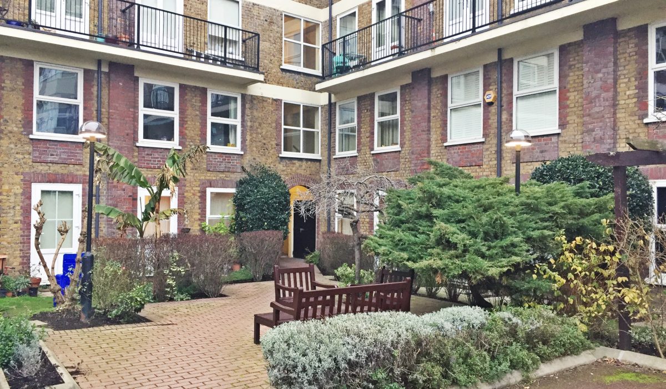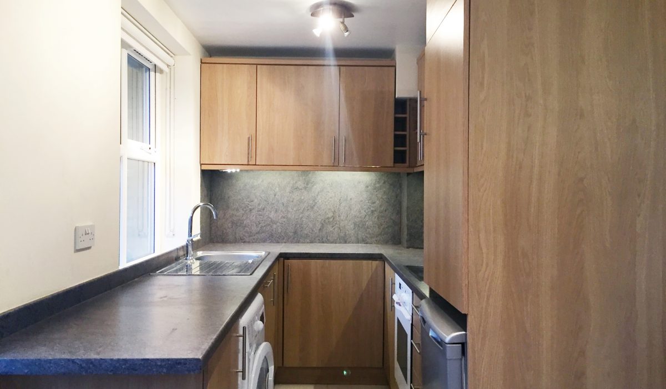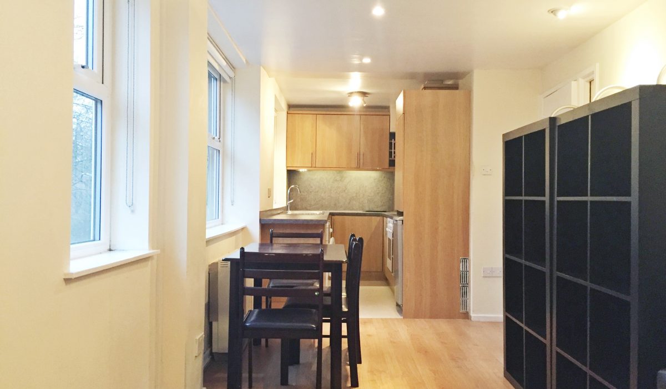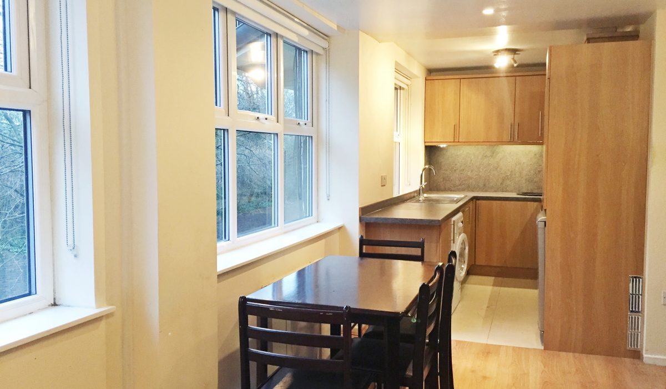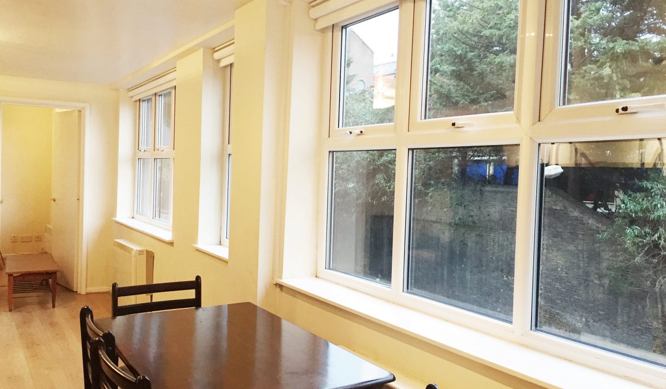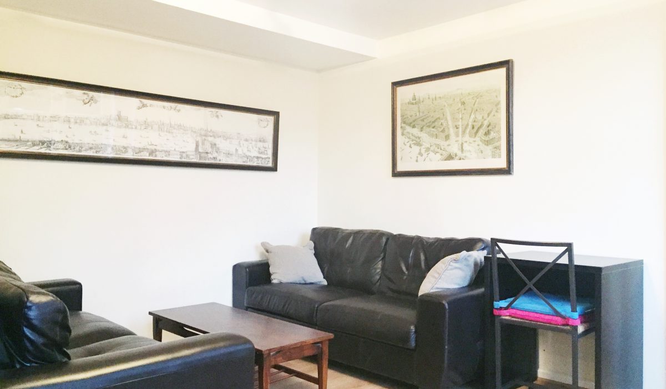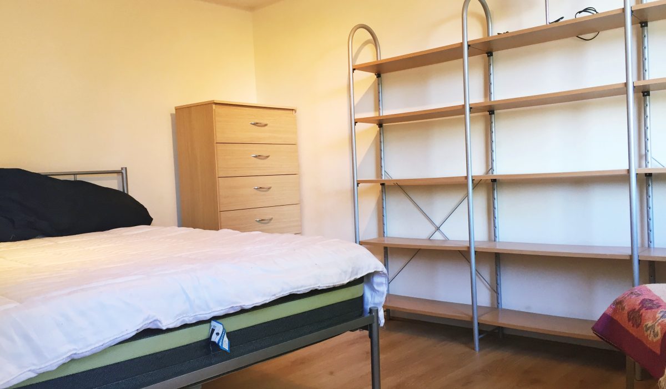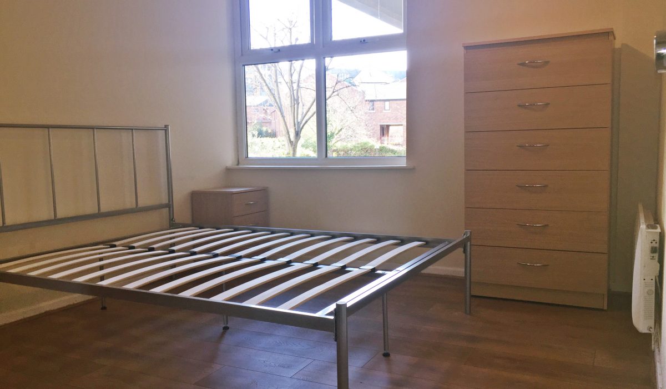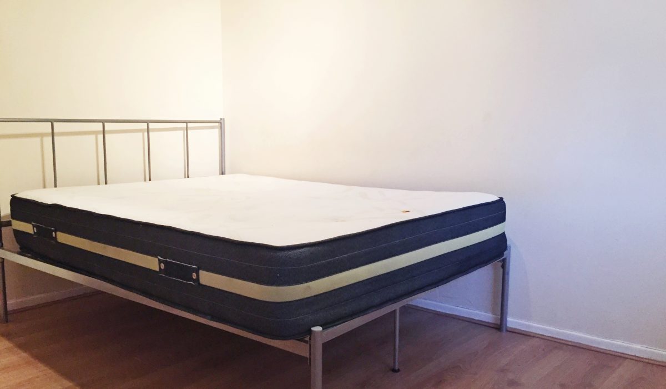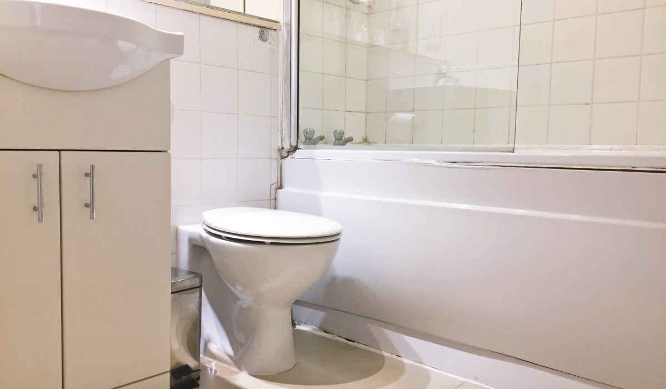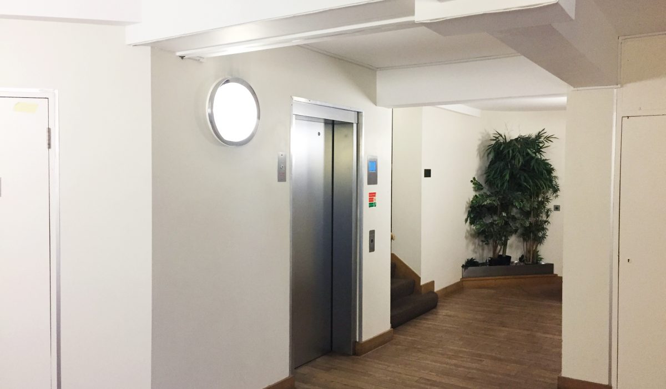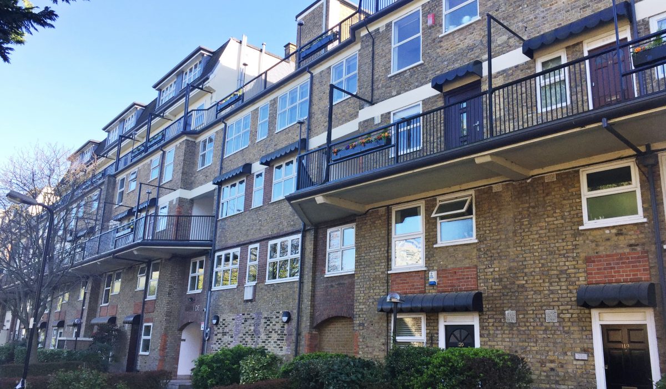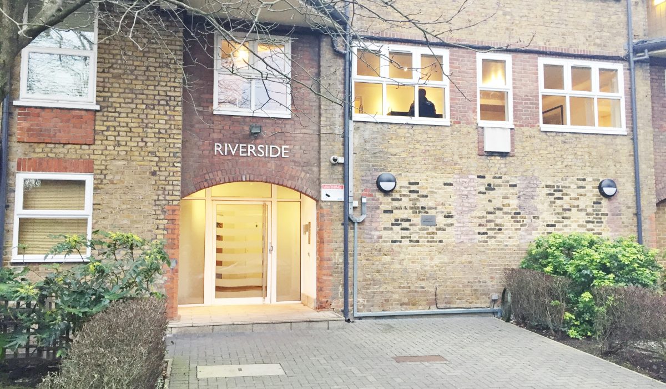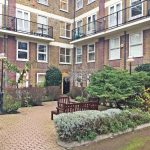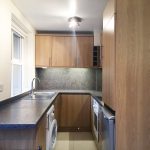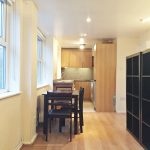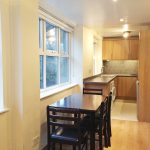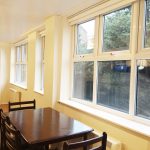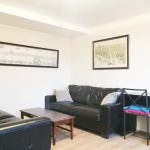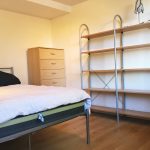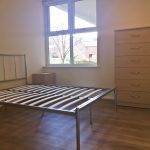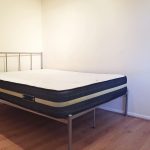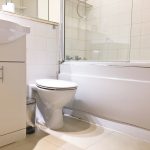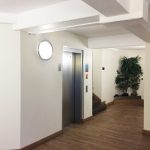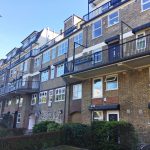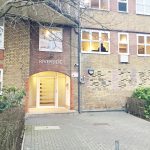Riverside Mansions, Milk Yard, Wapping, London, E1W
Guide Price: £1,400 - £1,600 PCM Fees apply 1
1
Recently decorated, bright and airy two double apartment available to rent within a popular development close to the River Thames and the famous Prospect Of Whitby Pub. Call today to arrange a viewing.
Key Features
- First Floor Flat
- Newly Decorated
- 2 Double Bedrooms
- 29ft Open-Plan Kitchen/ Reception
- Residence Gym
- Lift
- Day Time Porter
- Excellent transport links
- Close to local amenities
- Available Now
Guide Price: £1,400 - £1,600 PCM Fees apply.
Superb, lateral arranged two double bedroom apartment finished to a good standard on the first floor of this charming mansion block moments away from Wapping Basin. Presented in good decorative order throughout, the property features a master bedroom with built-in storage, further double sized bedroom, three piece suite family sized bathroom, ample hallway storage, 29ft recently fitted open-plan kitchen/ reception room arrangement, double glazing throughout and electric storage heating. Further benefits to the development include a residence only on-site gymnasium, and a well maintained communal garden area. Riverside is ideally located near to many local shops and supermarkets and the River Thames is also close by. Tower Hill Underground Station, Shadwell Underground Station and Wapping Station are all both moments away from the apartment.
Entrance/Hallway
Entrance via the 1st floor, laminated flooring throughout, storage cupboards, power points, light fittings.
Open-Plan Kitchen/ Reception 29'77 x 12'48
Laminate flooring throughout, electric storage heaters, various power points, light fittings, front aspect double glazed windows, recently fitted range of base and wall units, integrated electric oven and hob, space for washing machine, space for fridge freezer, stainless steel sink with mixer tap, various power points.
Bathroom 6'22 x 5'87
Tiled flooring throughout, part wall tiles, low level flush W/C with concealed cistern, wash hand basin with mixer tap, electric heated towel rail, extractor fan, bath unit with power shower unit.
Bedroom 1 9'25 x 11'21
Laminate flooring throughout, various power points, light fittings, electric heater, built-in storage, rear aspect double glazed window, various power sockets.
Bedroom 2 9'12 x 11'53
Laminate flooring throughout, various power points, light fittings, electric heater, front aspect double glazed window, various power sockets.


