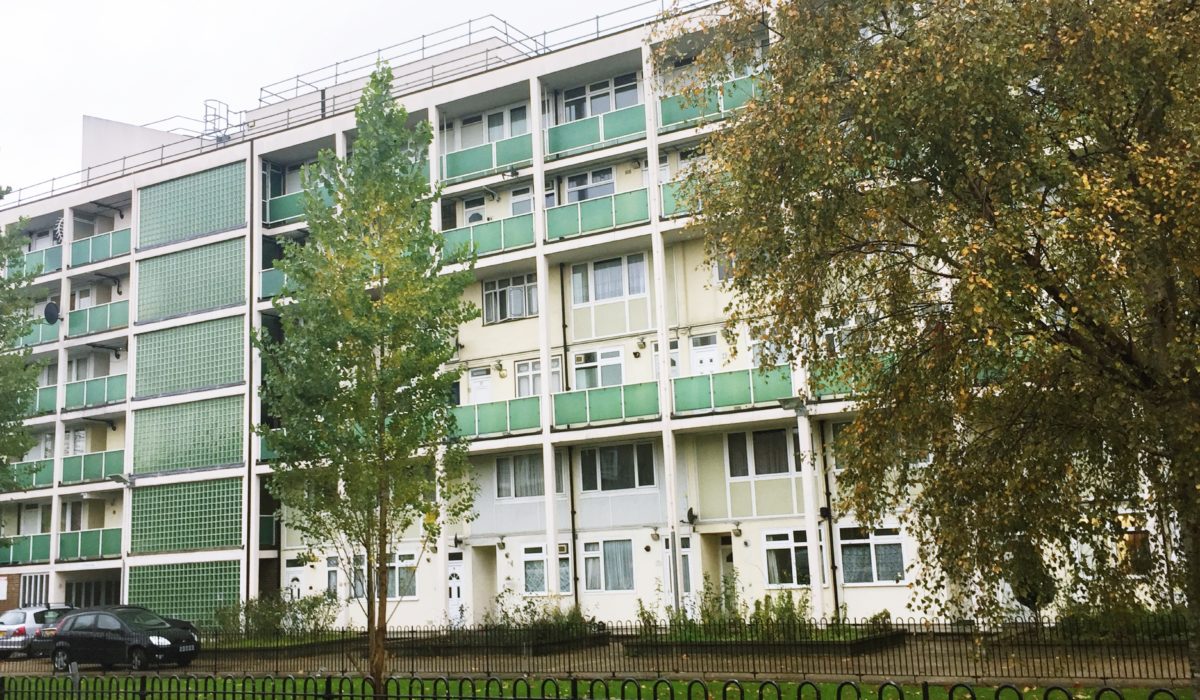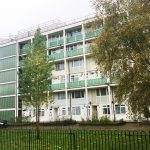Troon House, White Horse Road, London, E1
Guide Price: £1,700 - £2,000 PCM Fees apply 1
1
Stunning, newly refurbished, two double bedroom split-level apartment arranged over top two floors of this residential block close to a plethora of transport links and amenities. What can only be described as ‘truly remarkable' this property must be viewed to be appreciated. Call now to arrange a viewing.
Key Features
- Split-Level Arrangement
- Two Double Bedrooms
- Superb Open-Plan/ Kitchen
- Immaculate Presentation
- Underfloor Heating
- Luxury Bathroom Suite
- Ample Storage
- Stunning Views
- Private Balcony
- Close To Transport Links & Amenities
Combining bright interiors and a generous amount of living space throughout, this smart, newly refurbished split-level maisonette forming part of a well located purpose built block moments away from the Limehouse area. Arranged over two floors, this stunning duplex apartment boasts charming accommodation in a stylish 31ft open-plan reception room/ kitchen arrangement with top of the range integrated kitchen appliances and with the spacious reception room offering uninterrupted, panoramic views of the London City skyline. Further benefits to this remarkable property include generously proportioned double sized bedrooms both with ample storage cupboards and underfloor heating, a luxury three piece bathroom suite with underfloor heating and porcelain floor tiles and a further storage cupboard to the upper level landing area. Whitehorse Road is a quiet residential turning close to the amenities of Limehouse which is a well connected environment with both the DLR to Bank & Canary Wharf as well as the C2C National Rail connections to Fenchurch street. The River Thames is just a short stroll away in addition the variety of attractions of the famous Narrow Street. Regents Canal and Limehouse Basin are also nearby providing a perfect opportunity to explore some of London's most hidden gems.
Open-Plan Kitchen 31'26 x 11'10
Laminate flooring throughout, range of eye level and base modern units, integrated top of range appliance including, dishwasher, washing machine, fridge/freezer, stainless steel extractor fan, induction hob and combination oven/ microwave, spot light fittings, various power points, gas central heated radiator, smoke and carbon monoxide detectors and a double-glazed window.
Open Plan - Reception Room
Laminate flooring throughout, various power points, spot light fittings, gas central heated radiators, double glazed door leading to a private decked balcony offering views of the City.
Bedroom 1 11'20 x 10'98
Laminate flooring throughout, underfloor heating, built-in storage cupboards, various power/ USB points, light fittings, double-glazed windows.
Bedroom 2 11'35 x 8'72
Laminate flooring throughout, underfloor heating, built-in storage cupboards, various power/ USB points, light fittings, double-glazed windows.
Bathroom
Porcelain tiles throughout, underfloor heating, low level flush concealed W/C, part wall tiles, bath unit with three-way shower attachment, floating hand wash basin with mixer tapes, spot light fittings.
Private Balcony
Covered, decked area offering uninterrupted views of the London City Skyline.




