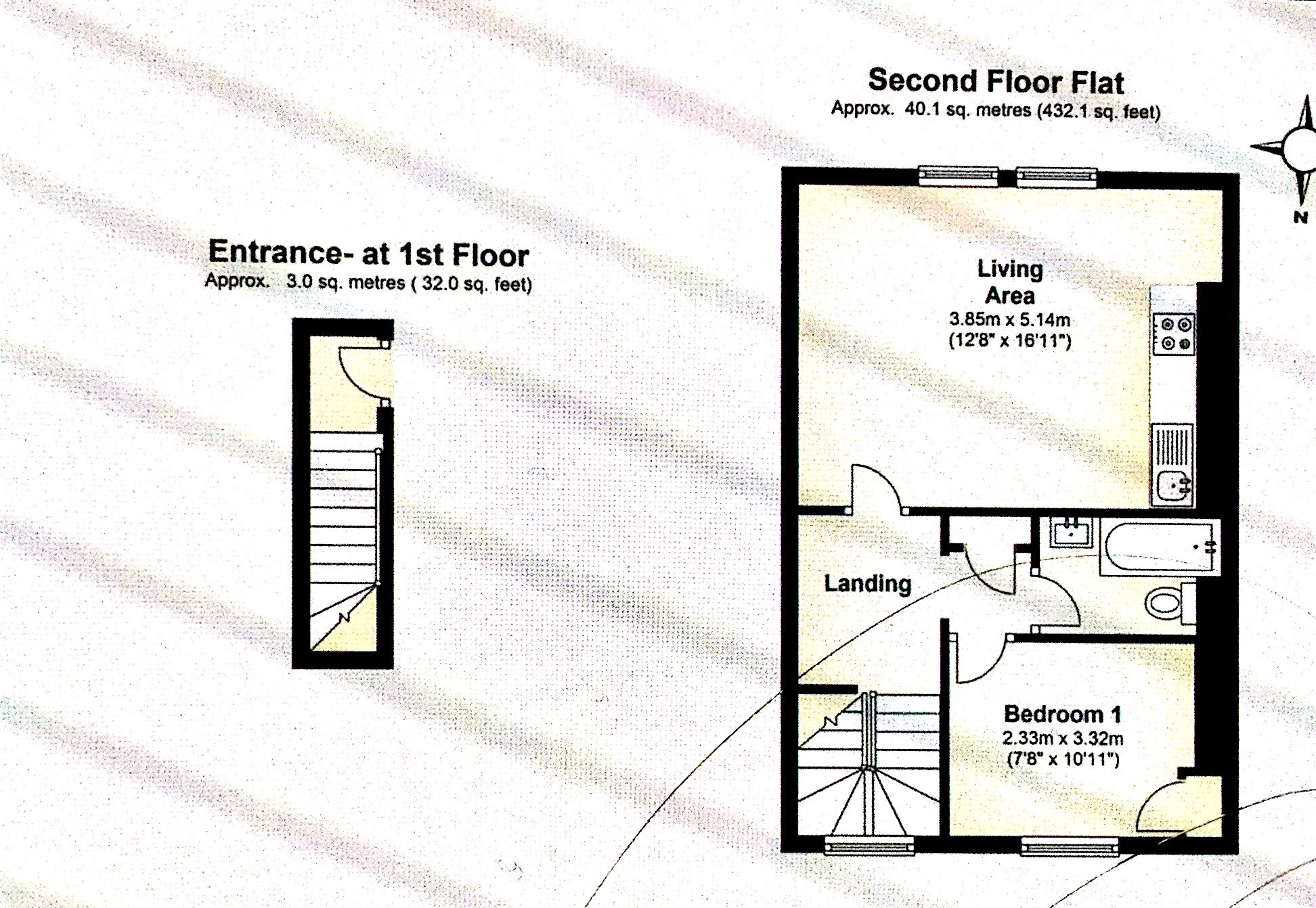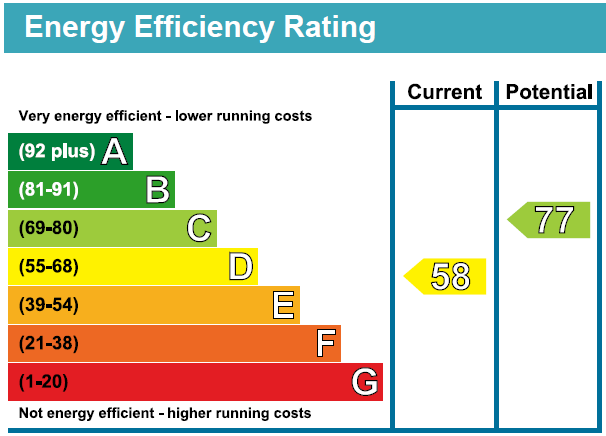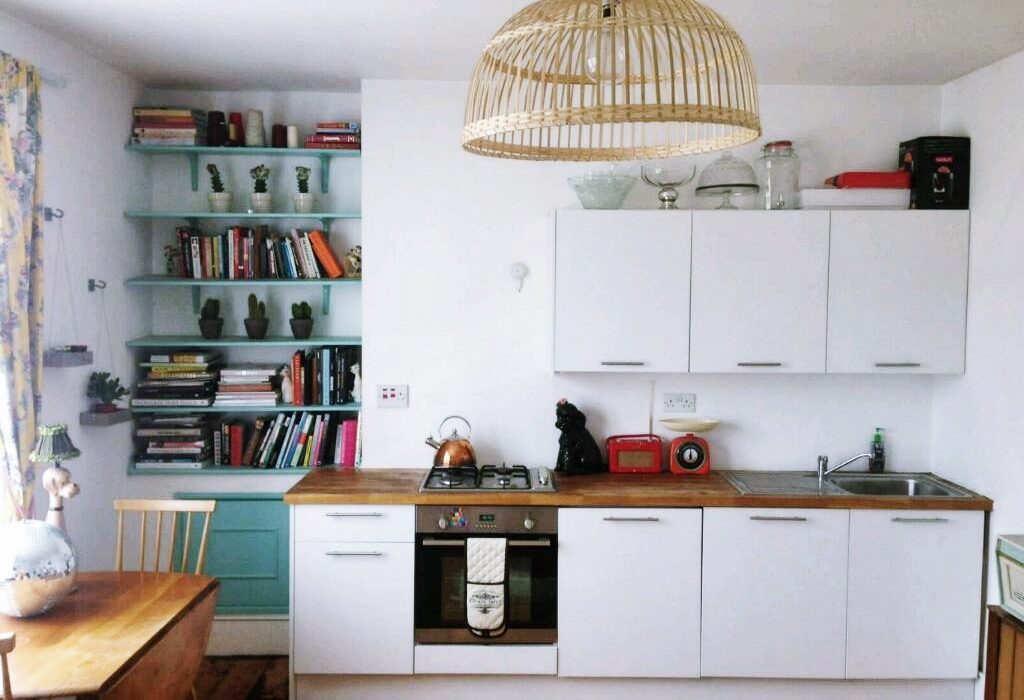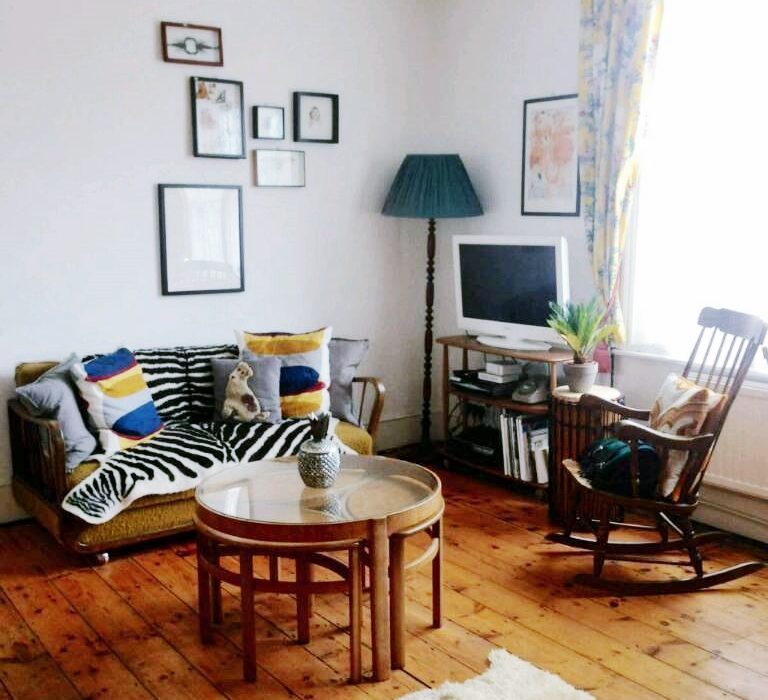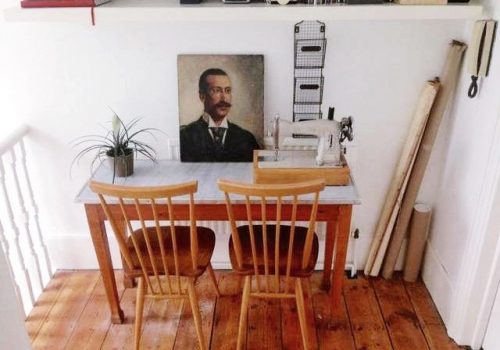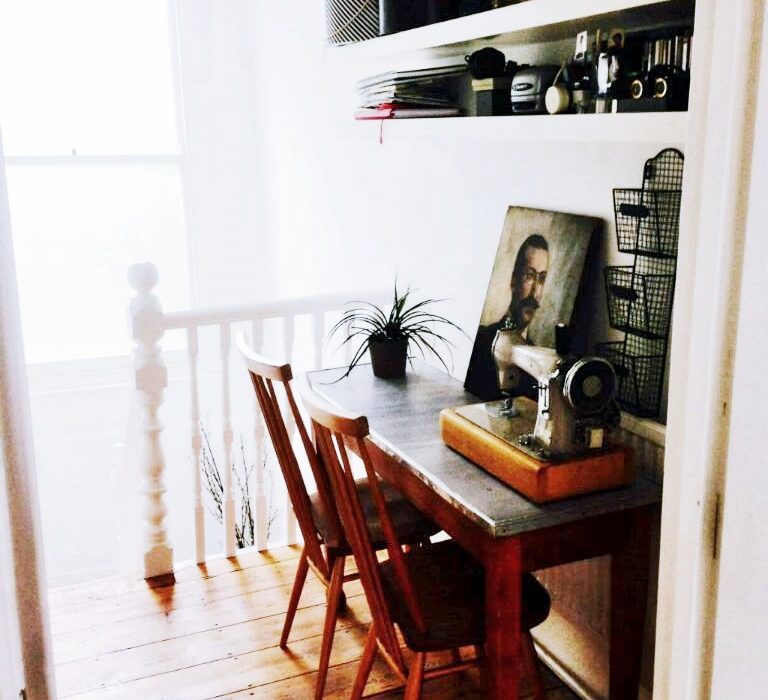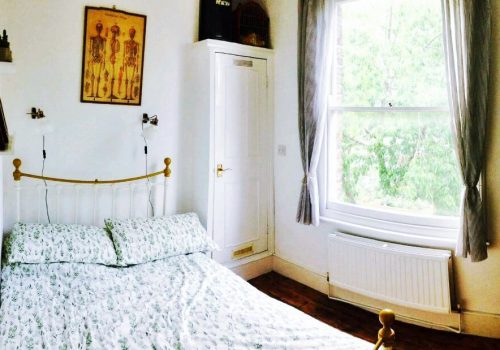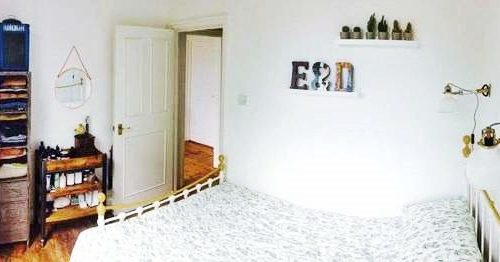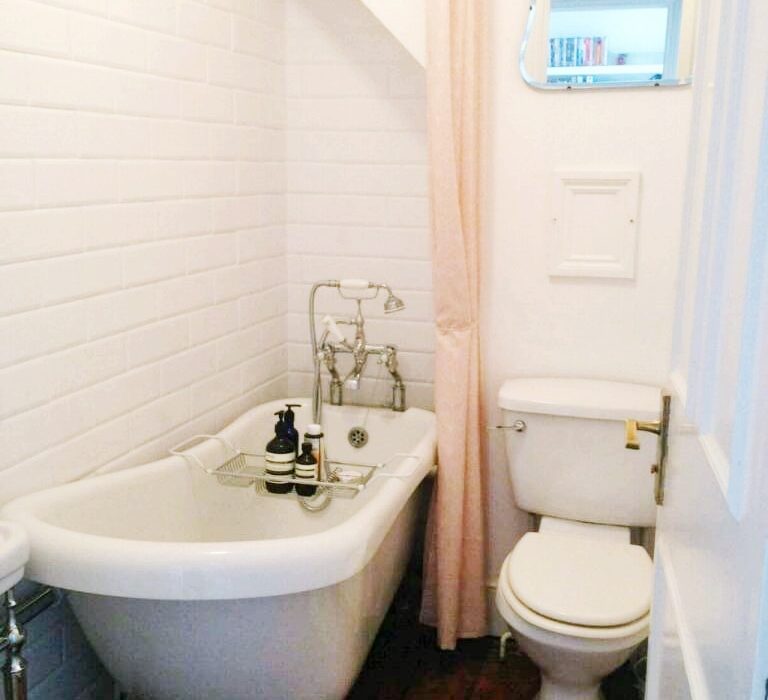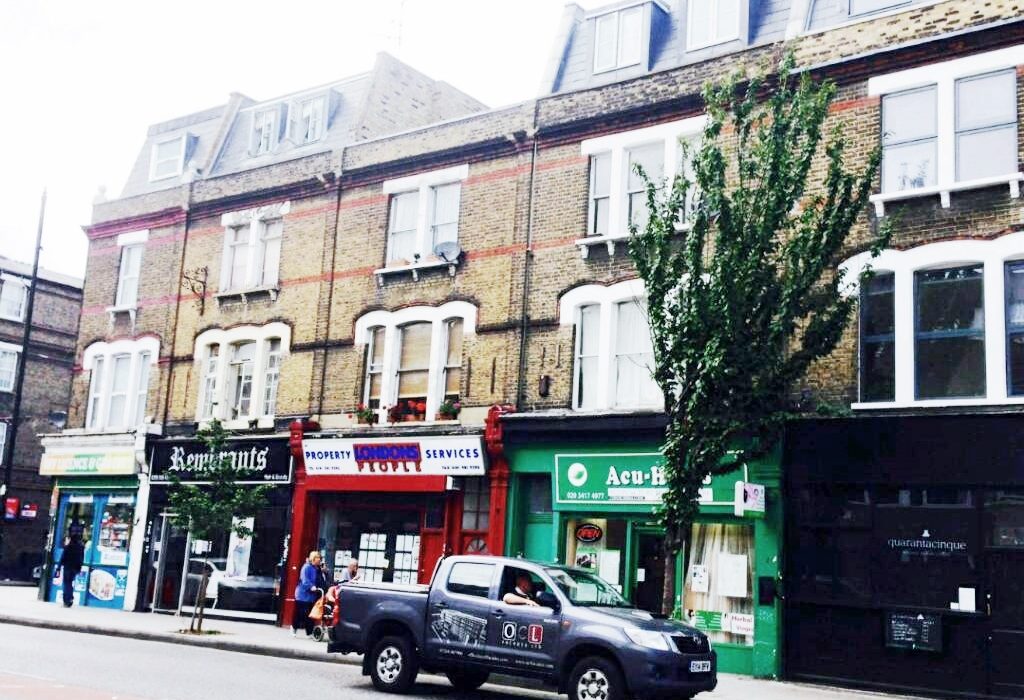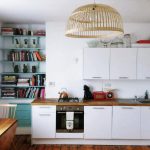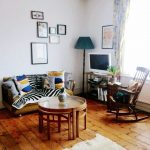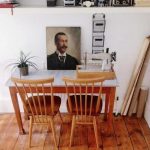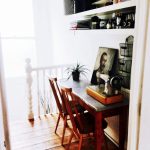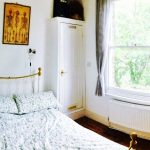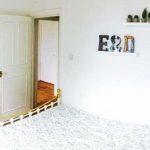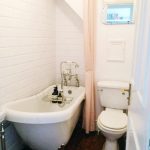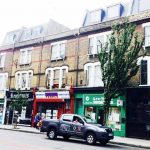Roman Road, Bethnal Green, London, E2
Guide Price: £1,100 - £1,350 PCM Fees apply 1
1
Spacious 1 bedroom period flat presented to a high standard, on the busy and trendy Roman road. Located mere moments from Bethnal Green underground station. Early viewings recommended. Call us now to arrange a viewing.
Key Features
- Open Plan Kitchen/Living Space
- Busy Roman Road
- Furnished / Top Floor Flat
- Close to Local Amenities
- Excellent Transport Links
- Bethnal Green Gardens
- Victoria Park
- Bethnal Green (Central Line) underground
- Available from 22nd January 2018
- Call Now to Arrange Viewing
Guide Price £1,100 - £1,350 PCM. This well presented 1 bedroom flat is located on the busy and prestigious Roman Road. The flat is located on the second floor above shops. The entrance to this flat is on the 1st floor and has stairs leading to the flat on the 2nd floor.
Period features, including high ceilings, large sash windows, and original wood flooring throughout, an open plan kitchen living space, a Victorian three piece bathroom suite and a double bedroom. It has a study area and storage cupboard on the spacious landing.
The spacious open plan kitchen and living space has hardwood floor throughout and has sash windows to the front over-looking Roman road. The bathroom comes with a Victorian roll top bath with mixer tap and shower head, sink and toilet. The bathroom has hardwood flooring throughout.
It has good access to local amenities. Excellent transport links. Bethnal Green underground Station (Central Line Zone 2) providing links to the City (5 mins); West End (12 mins); and Stratford (6 mins). There are also direct bus routes to Canary Wharf (20 mins)
The property is in a fantastic location, within walking distance to the green spaces of Victoria Park and London Fields; as well as the buzzing markets of Broadway, Columbia Road, and Brick Lane.
This flat would suit a city worker or professional couple. Call us now to book a viewing.
First Floor
Entrance stairs leading to second floor flat.
Second Floor Landing 11'10 x 6'4
Hardwood flooring throughout,
Office workspace,
Storage cupboard.
Bathroom 5'7 x 7'6
Victorian roll top bath 3 piece suite,
Mixer tap and shower head,
Sink and toilet,
Hardwood flooring.
Open Plan Kitchen / Living 12'8 x 16'11
Hardwood flooring throughout,
Integrated gas cooker,
Integrated washing machine,
Integrated fridge freezer,
Lighting and various powerpoints,
Front aspect with sash windows,
Radiators.
Bedroom 1 7'8 x 10'11
Double bedroom,
Built In storage cupboard,
Rear aspect with sash windows,
Double radiator,
Various powerpoints.
